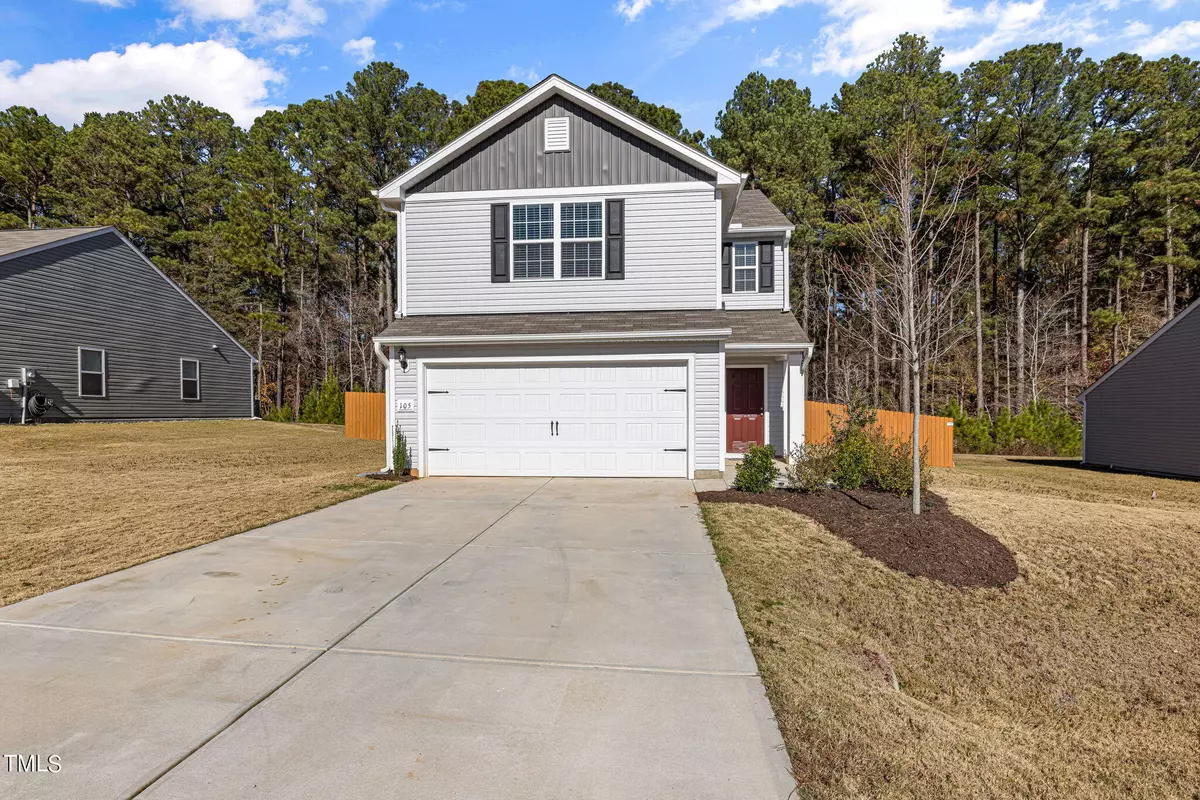Bought with A Cole Realty LLC
$338,000
$344,900
2.0%For more information regarding the value of a property, please contact us for a free consultation.
105 Bounding Lane Youngsville, NC 27596
3 Beds
3 Baths
1,726 SqFt
Key Details
Sold Price $338,000
Property Type Single Family Home
Sub Type Single Family Residence
Listing Status Sold
Purchase Type For Sale
Square Footage 1,726 sqft
Price per Sqft $195
Subdivision Hadleigh At Cedar Creek
MLS Listing ID 10000102
Sold Date 01/02/24
Style House
Bedrooms 3
Full Baths 2
Half Baths 1
HOA Fees $25/ann
HOA Y/N Yes
Abv Grd Liv Area 1,726
Originating Board Triangle MLS
Year Built 2021
Annual Tax Amount $1,974
Lot Size 10,018 Sqft
Acres 0.23
Property Description
ATTENTION: All Area Listings Are Having Tech Issues w/ Photos. Please text your email address & the word Bounding to 828-413-7898 so we can send photos and 3D link to you directly. You may also have your REALTOR do this on your behalf!
Like new construction, only 2 years old! Home is minutes to charming downtown
Youngsville. Step inside and you'll immediately notice the meticulous care and attention to detail that has gone into this home. The eat in
kitchen is designed for both functionality and aesthetics offering: ample granite counter
space, storage, additional cabinetry and buffet/bar area. It's perfect for entertaining
guests or preparing gourmet meals. The kitchen effortlessly flows into the open-concept
large living room, creating a welcoming and inclusive atmosphere for family and friends.
Oversized primary suite features a large walk-in closet, vaulted ceiling, and nice sized
bathroom. 2 additional bedrooms. 2 car garage. Blinds throughout. Don't miss the
expansive fenced-in backyard (2022) that offers privacy and beauty. Land extends into
the extra wooded area beyond the fence. Imagine hosting weekend barbecues,
gardening, or simply enjoying a quiet evening under the stars in your private outdoor
haven. Don't miss all of the extras that come with the home!
Location
State NC
County Franklin
Community Street Lights
Direction Take US-1 north out of Raleigh. Right onto Holden Rd. In 1.6 miles turn Left onto Cedar Creek Rd. Neighborhood will be on the right in 1.2 miles.
Interior
Interior Features Ceiling Fan(s), Dry Bar, Eat-in Kitchen, Entrance Foyer, Granite Counters, Kitchen/Dining Room Combination, Open Floorplan, Pantry, Smart Thermostat, Walk-In Closet(s)
Heating Central
Cooling Ceiling Fan(s), Central Air
Flooring Carpet, Laminate
Fireplace No
Appliance Dishwasher, Disposal, Dryer, Electric Oven, Electric Range, Electric Water Heater, Ice Maker, Microwave, Refrigerator, Washer, Washer/Dryer, Wine Refrigerator
Laundry In Hall, Inside, Laundry Room, Upper Level
Exterior
Exterior Feature Fenced Yard, Rain Gutters, Smart Camera(s)/Recording
Garage Spaces 2.0
Fence Back Yard, Fenced, Wood
Community Features Street Lights
Utilities Available Cable Available, Electricity Connected, Sewer Connected, Water Connected
View Y/N Yes
View Trees/Woods, See Remarks
Roof Type Shingle
Street Surface Asphalt,Paved
Porch Front Porch
Garage Yes
Private Pool No
Building
Lot Description Back Yard, Front Yard
Faces Take US-1 north out of Raleigh. Right onto Holden Rd. In 1.6 miles turn Left onto Cedar Creek Rd. Neighborhood will be on the right in 1.2 miles.
Story 2
Foundation Slab
Sewer Public Sewer
Water Public
Architectural Style Transitional
Level or Stories 2
Structure Type Vinyl Siding
New Construction No
Schools
Elementary Schools Franklin - Youngsville
Middle Schools Franklin - Cedar Creek
High Schools Franklin - Franklinton
Others
HOA Fee Include Maintenance Grounds
Senior Community false
Tax ID 047651
Special Listing Condition Standard
Read Less
Want to know what your home might be worth? Contact us for a FREE valuation!

Our team is ready to help you sell your home for the highest possible price ASAP


