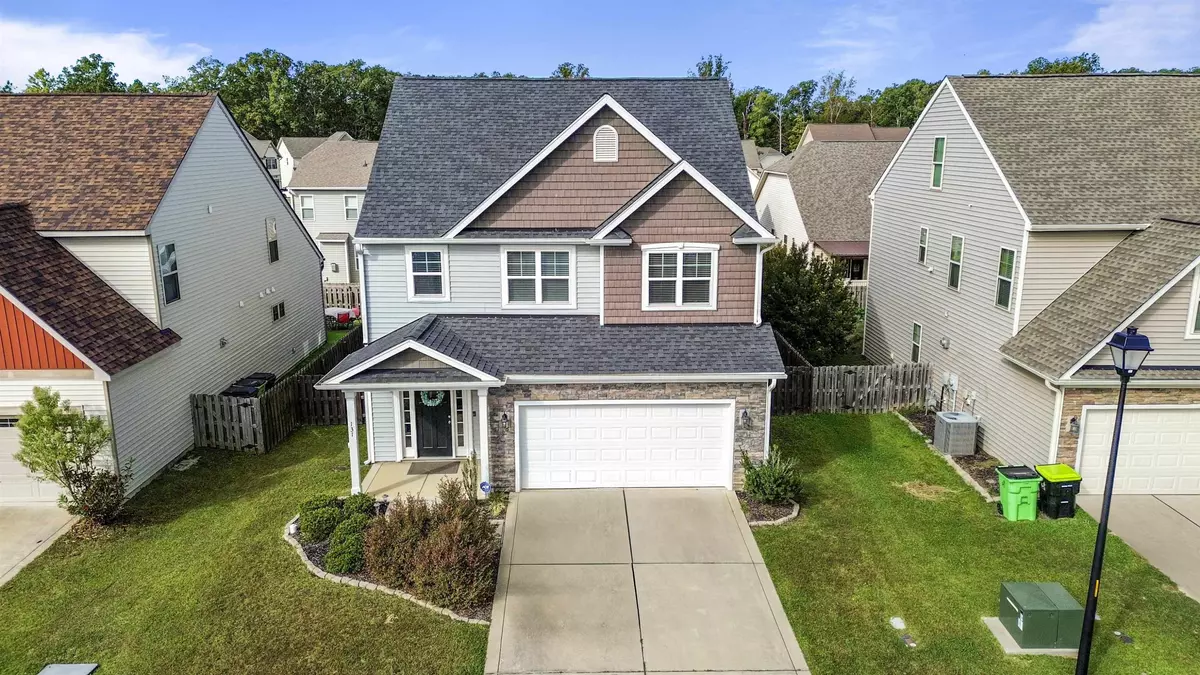Bought with eXp Realty, LLC - C
$355,000
$362,500
2.1%For more information regarding the value of a property, please contact us for a free consultation.
131 Marsh Creek Drive Garner, NC 27529
4 Beds
3 Baths
2,013 SqFt
Key Details
Sold Price $355,000
Property Type Single Family Home
Sub Type Single Family Residence
Listing Status Sold
Purchase Type For Sale
Square Footage 2,013 sqft
Price per Sqft $176
Subdivision The Trace At Summerwind Plantation
MLS Listing ID 2536821
Sold Date 01/09/24
Style Site Built
Bedrooms 4
Full Baths 2
Half Baths 1
HOA Fees $60/mo
HOA Y/N Yes
Abv Grd Liv Area 2,013
Originating Board Triangle MLS
Year Built 2014
Annual Tax Amount $1,838
Lot Size 4,356 Sqft
Acres 0.1
Property Description
Transitional Floorplan and LOTS of Light on a level lot*Smooth Ceilings, Lots of additional trim throughout*All 4 bedrooms have TREY ceilings*Chef's Delightful Kitchen w/ gorgeous granite tops/backsplash and GAS stove*Garage Epoxy Floor*Covered Rear Patio and Covered front porch & Fenced in Yard*Roof and new gutters in 2019*Primary & Secondary Bathrooms have double vanities*Garden Tub & Sep shower in Primary Bath*Wooden Laminate/hardwood floors throughout Main Level~
Location
State NC
County Johnston
Community Pool
Direction I40 to exit 312*42W to Glenn onto Summerwind Plantation*L onto Marsh Creek
Interior
Interior Features Entrance Foyer, Granite Counters, Kitchen/Dining Room Combination, Smooth Ceilings, Tray Ceiling(s)
Heating Floor Furnace, Forced Air, Natural Gas
Cooling Central Air
Flooring Carpet, Combination, Vinyl, Wood
Fireplaces Number 1
Fireplaces Type Gas, Gas Log
Fireplace Yes
Window Features Blinds
Appliance Gas Range
Laundry Laundry Room, Upper Level
Exterior
Exterior Feature Fenced Yard, Rain Gutters
Garage Spaces 2.0
Community Features Pool
View Y/N Yes
Porch Covered, Patio, Porch
Garage Yes
Private Pool No
Building
Faces I40 to exit 312*42W to Glenn onto Summerwind Plantation*L onto Marsh Creek
Foundation Slab
Sewer Public Sewer
Water Public
Architectural Style Transitional
Structure Type Stone,Vinyl Siding
New Construction No
Schools
Elementary Schools Johnston - West View
Middle Schools Johnston - Cleveland
High Schools Johnston - Cleveland
Others
HOA Fee Include Unknown
Tax ID 06E02014X
Special Listing Condition Standard
Read Less
Want to know what your home might be worth? Contact us for a FREE valuation!

Our team is ready to help you sell your home for the highest possible price ASAP


