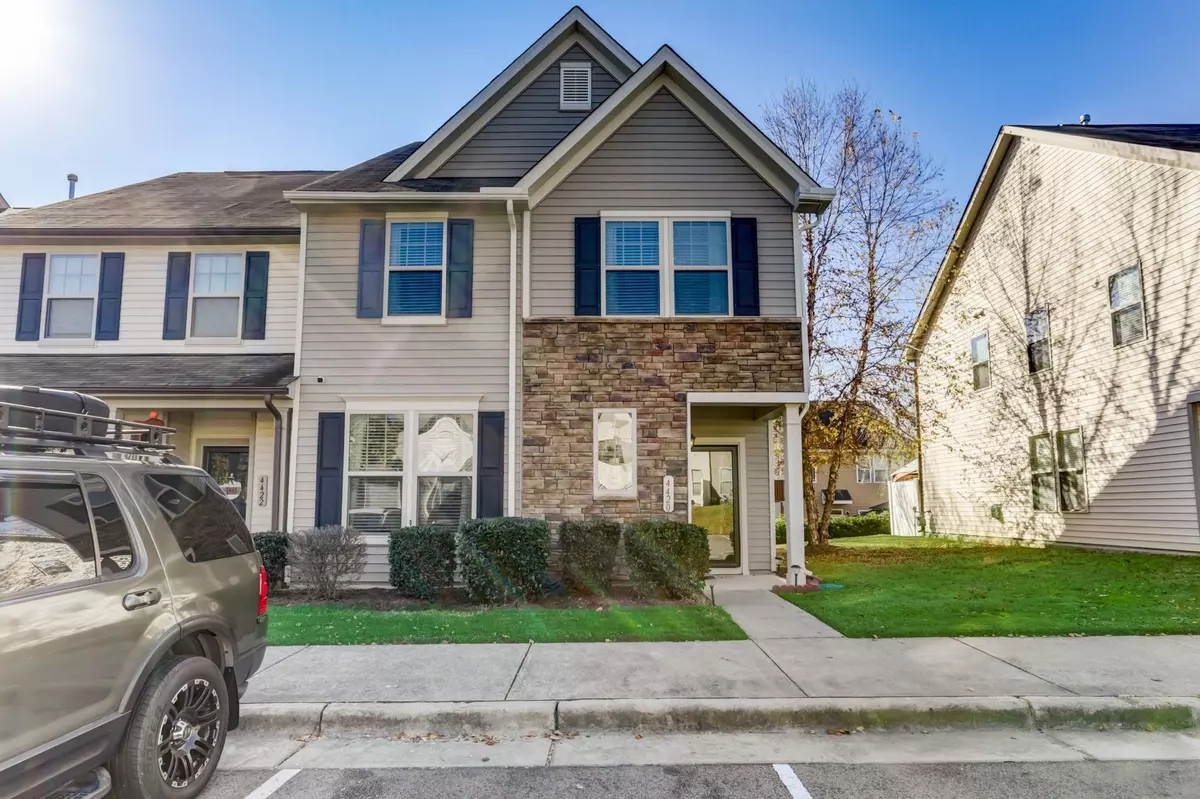Bought with Triangle Residential Realty
$320,000
$322,000
0.6%For more information regarding the value of a property, please contact us for a free consultation.
4420 Hillsgrove Road Wake Forest, NC 27587
3 Beds
3 Baths
1,890 SqFt
Key Details
Sold Price $320,000
Property Type Townhouse
Sub Type Townhouse
Listing Status Sold
Purchase Type For Sale
Square Footage 1,890 sqft
Price per Sqft $169
Subdivision Shearon Farms
MLS Listing ID 2540389
Sold Date 01/11/24
Style Site Built
Bedrooms 3
Full Baths 2
Half Baths 1
HOA Fees $92/mo
HOA Y/N Yes
Abv Grd Liv Area 1,890
Originating Board Triangle MLS
Year Built 2012
Annual Tax Amount $2,490
Lot Size 1,742 Sqft
Acres 0.04
Property Description
This remarkable end unit townhome with 3 bedrooms and 2.5 baths is a modern gem in sought-after Shearon Farms subdivision! You'll be welcomed by an abundance of natural light flooding the open living room, setting a warm and inviting atmosphere, ideal for entertaining or simply relaxing. The kitchen is spacious with a breakfast bar, stainless steel appliances, and plenty of storage. Upstairs, the owner's suite features an ensuite bathroom with dual vanities and a walk-in shower, providing a private space for relaxation and pampering! Two additional bedrooms and a full bath complete the upper level, ensuring ample space for family and guests. A standout feature is the versatile loft space, ready to adapt to your needs, whether you require a playroom, a home office, or a cozy theater room. As an end unit, there's lots of yard space, and a fenced back patio perfect for morning coffee and privacy! Located minutes from US-1, this home is an easy commute to all of the restaurants, shopping and amenities that Raleigh and Wake Forest have to offer!
Location
State NC
County Wake
Direction Get on I-540 E. Continue on I-540 E to Shearon Farms. Continue on Shearon Farms. Drive to Hillsgrove Rd in Wake Forest. Turn right onto Hillsgrove Rd. Destination will be on the right
Rooms
Other Rooms Shed(s), Storage
Interior
Interior Features Bathtub/Shower Combination, Ceiling Fan(s), Eat-in Kitchen, Granite Counters, High Ceilings, Pantry, Shower Only, Smooth Ceilings, Walk-In Closet(s), Walk-In Shower
Heating Forced Air, Natural Gas, Zoned
Cooling Central Air, Zoned
Flooring Carpet, Vinyl
Fireplaces Type Fireplace Screen, Gas, Gas Log, Living Room, Prefabricated, Sealed Combustion
Fireplace No
Window Features Insulated Windows
Appliance Dishwasher, Electric Water Heater, Gas Range, Microwave, Plumbed For Ice Maker, Refrigerator, Self Cleaning Oven
Laundry Upper Level
Exterior
Exterior Feature Rain Gutters
Utilities Available Cable Available
View Y/N Yes
Handicap Access Level Flooring
Porch Patio
Garage No
Private Pool No
Building
Faces Get on I-540 E. Continue on I-540 E to Shearon Farms. Continue on Shearon Farms. Drive to Hillsgrove Rd in Wake Forest. Turn right onto Hillsgrove Rd. Destination will be on the right
Foundation Slab
Architectural Style Transitional
Structure Type Stone,Vinyl Siding
New Construction No
Schools
Elementary Schools Wake - Sanford Creek
Middle Schools Wake - Wake Forest
High Schools Wake - Wake Forest
Others
HOA Fee Include Maintenance Grounds,Maintenance Structure
Read Less
Want to know what your home might be worth? Contact us for a FREE valuation!

Our team is ready to help you sell your home for the highest possible price ASAP


