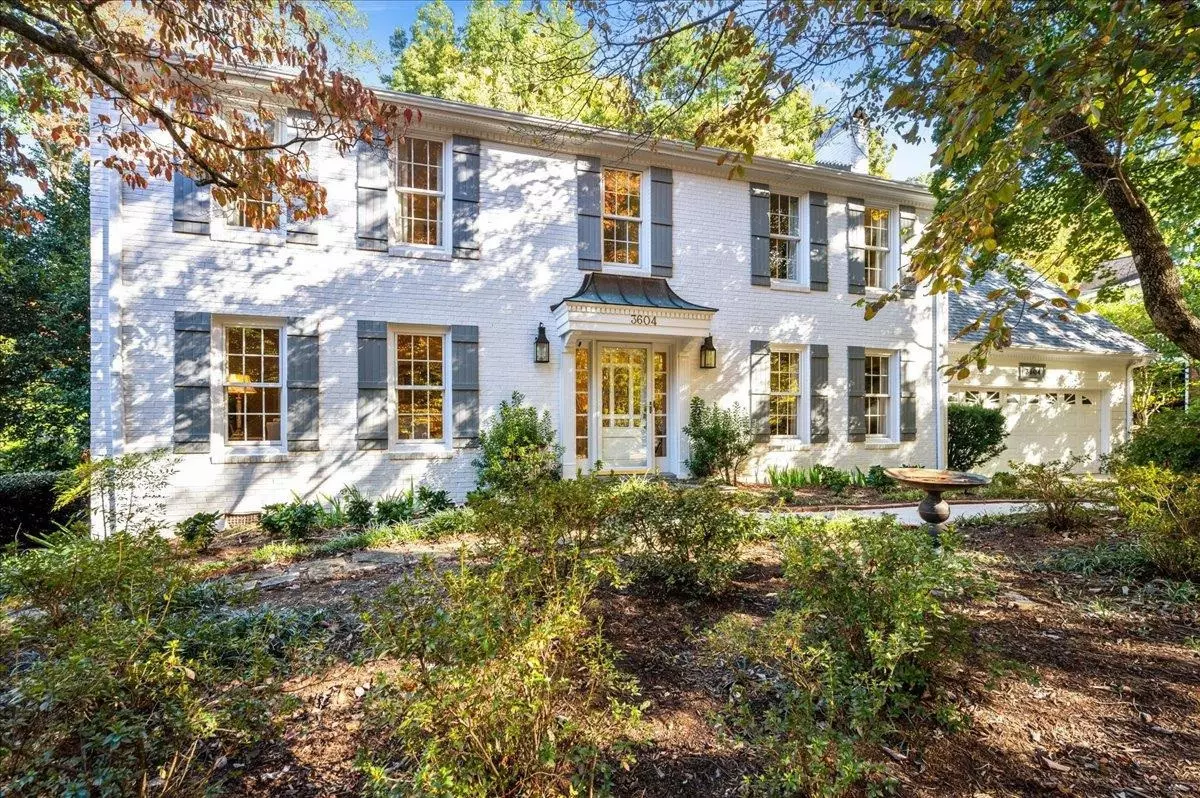Bought with KoHo Realty Inc.
$1,200,000
$1,250,000
4.0%For more information regarding the value of a property, please contact us for a free consultation.
3604 Lubbock Drive Raleigh, NC 27612
4 Beds
4 Baths
3,471 SqFt
Key Details
Sold Price $1,200,000
Property Type Single Family Home
Sub Type Single Family Residence
Listing Status Sold
Purchase Type For Sale
Square Footage 3,471 sqft
Price per Sqft $345
Subdivision Coley Forest
MLS Listing ID 2539987
Sold Date 01/19/24
Style Site Built
Bedrooms 4
Full Baths 3
Half Baths 1
HOA Y/N No
Abv Grd Liv Area 3,471
Originating Board Triangle MLS
Year Built 1976
Annual Tax Amount $9,219
Lot Size 0.340 Acres
Acres 0.34
Property Description
This beautiful property is located in one of Raleigh's loveliest neighborhoods. Space and tranquility abound. There are 2 primary suites - one on the first floor. Upstairs you will find the second primary and 2 other generous size bedrooms plus a loft and bonus room. Entertainment is a breeze with the kitchen (new stainless steel appliances), family room and sun room all flowing together. Enjoy dinners in the dining room and use the formal living room as a study or office. The upstairs has 3 bedrooms and 2 full baths. Outdoor living areas include a large screened porch, decks and patio area. This home has been meticulously cared for and is ready for its new owner. The second floor HVAC and primary suite addition on the first floor are brand new. The roof was replaced in 2022 and includes warranty!
Location
State NC
County Wake
Zoning R-4
Direction From Glenwood Avenue, turn onto Glen Eden, then take a right onto Lubbock Drive. The house will be on your right. From Ridge Road, turn onto Glen Eden, turn left onto Lubbock Drive, house will be on your left.
Rooms
Other Rooms Shed(s), Storage
Basement Crawl Space
Interior
Interior Features Bathtub Only, Ceiling Fan(s), Double Vanity, Entrance Foyer, Granite Counters, Pantry, Master Downstairs, Shower Only, Walk-In Closet(s)
Heating Forced Air, Natural Gas
Cooling Central Air, Gas
Flooring Hardwood, Slate
Fireplaces Number 1
Fireplaces Type Family Room, Gas Log
Fireplace Yes
Window Features Insulated Windows,Skylight(s)
Appliance Dishwasher, Dryer, Electric Water Heater, Gas Range, Microwave, Refrigerator, Washer
Laundry Upper Level
Exterior
Exterior Feature Fenced Yard
Garage Spaces 2.0
Fence Brick
View Y/N Yes
Porch Covered, Deck, Porch, Screened
Garage Yes
Private Pool No
Building
Faces From Glenwood Avenue, turn onto Glen Eden, then take a right onto Lubbock Drive. The house will be on your right. From Ridge Road, turn onto Glen Eden, turn left onto Lubbock Drive, house will be on your left.
Sewer Public Sewer
Water Public
Architectural Style Traditional
Structure Type Brick,Fiber Cement,Radiant Barrier
New Construction No
Schools
Elementary Schools Wake - Lacy
Middle Schools Wake - Oberlin
High Schools Wake - Broughton
Read Less
Want to know what your home might be worth? Contact us for a FREE valuation!

Our team is ready to help you sell your home for the highest possible price ASAP


