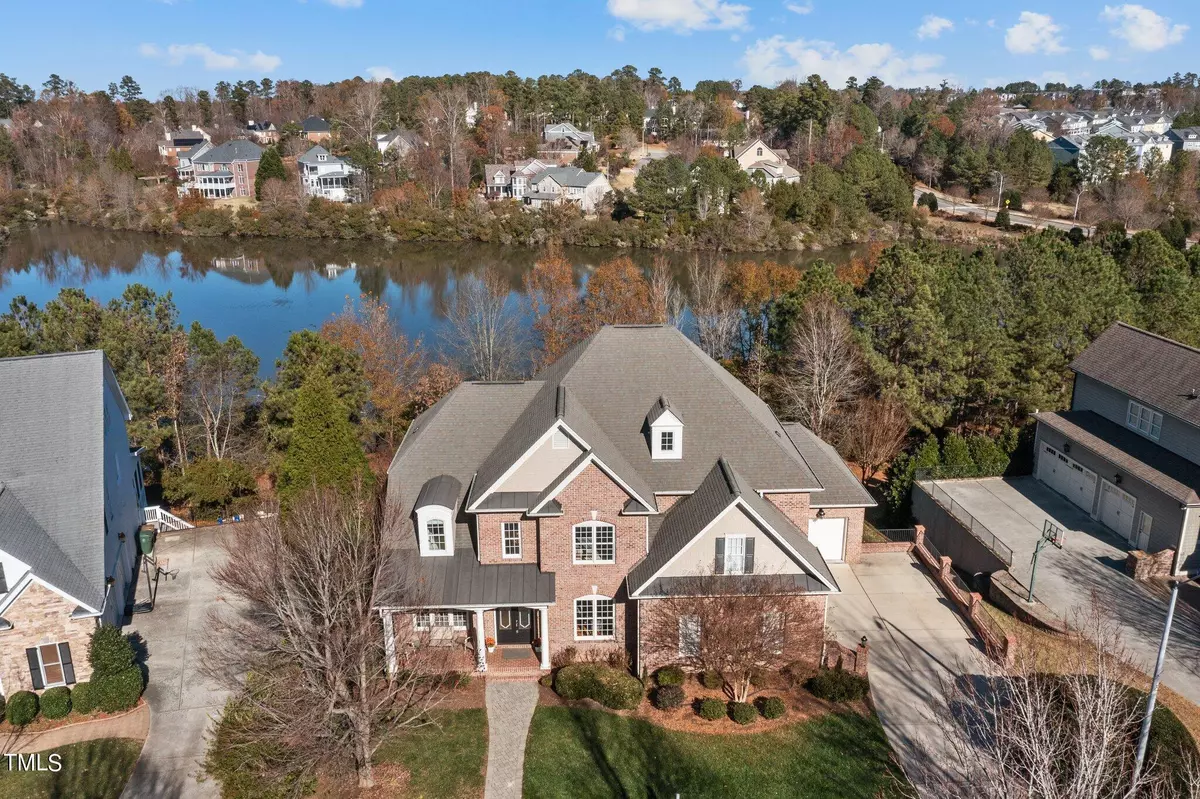Bought with Howard Perry & Walston Realtor
$1,875,000
$1,799,000
4.2%For more information regarding the value of a property, please contact us for a free consultation.
206 Walford Way Cary, NC 27519
6 Beds
7 Baths
6,838 SqFt
Key Details
Sold Price $1,875,000
Property Type Single Family Home
Sub Type Single Family Residence
Listing Status Sold
Purchase Type For Sale
Square Footage 6,838 sqft
Price per Sqft $274
Subdivision Cary Park
MLS Listing ID 2542466
Sold Date 01/22/24
Style Site Built
Bedrooms 6
Full Baths 6
Half Baths 1
HOA Fees $21
HOA Y/N Yes
Abv Grd Liv Area 6,838
Originating Board Triangle MLS
Year Built 2006
Annual Tax Amount $10,957
Lot Size 0.270 Acres
Acres 0.27
Property Description
Experience the serenity of waterfront living in this exquisite lakefront home in Cary Park! Step out your back door for a walk on the greenway, or admire the picturesque views from the private balcony off the owner's suite! The exterior boasts timeless architecture, while inside, soaring ceilings create a sense of openness. The layout of this 6BR, 6.5 BA home flows seamlessly, offering an abundance of room for both relaxation & entertainment. And the amenities! Elevator, tankless wtr heater, generator, large walk-up attic, sep dining room, in-law suite on main, chef's kitchen w/gas stove, walk-in pantry, breakfast area & keeping room w/dual fireplace shared w/ 3-season room, add'l fireplace in family room. Mudroom, 3-car garage. walk-out finished basement with bedroom/full bath, flex room, game room w/pool table, air hockey, wet bar, theater, 2 unfinished storage areas; Owners suite & 3 secondary bedrooms on 2nd floor all with private bath, laundry room, owners bathroom has separate vanities, WIC, garden tub & sep walk-in shower. This home has it all!
Location
State NC
County Wake
Community Playground
Direction Heading North on Green Level Church Road turn Left Courtland View Lane, Right onto Cary Glen Blvd, Left onto Walford Way. Home will be on the Right.
Rooms
Basement Daylight, Exterior Entry, Finished, Full
Interior
Interior Features Bookcases, Pantry, Cathedral Ceiling(s), Ceiling Fan(s), Double Vanity, Entrance Foyer, Granite Counters, High Ceilings, High Speed Internet, Keeping Room, Separate Shower, Shower Only, Smooth Ceilings, Soaking Tub, Storage, Walk-In Closet(s), Walk-In Shower, Water Closet, Wet Bar, Other
Heating Electric, Heat Pump, Natural Gas
Cooling Attic Fan, Central Air, Electric, Heat Pump
Flooring Carpet, Hardwood, Tile
Fireplaces Number 2
Fireplaces Type Family Room, Gas, Gas Log, Outside
Fireplace Yes
Appliance Dishwasher, Double Oven, ENERGY STAR Qualified Appliances, Gas Range, Microwave, Range Hood, Refrigerator, Tankless Water Heater, Oven
Laundry Laundry Room, Upper Level
Exterior
Exterior Feature Balcony
Garage Spaces 3.0
Fence Invisible
Pool Swimming Pool Com/Fee
Community Features Playground
View Y/N Yes
Handicap Access Accessible Elevator Installed
Porch Covered, Deck, Enclosed, Patio, Porch, Screened
Garage Yes
Private Pool No
Building
Lot Description Landscaped, Partially Cleared
Faces Heading North on Green Level Church Road turn Left Courtland View Lane, Right onto Cary Glen Blvd, Left onto Walford Way. Home will be on the Right.
Sewer Public Sewer
Water Public
Architectural Style Traditional
Structure Type Brick,Fiber Cement
New Construction No
Schools
Elementary Schools Wake - Mills Park
Middle Schools Wake - Mills Park
High Schools Wake - Green Level
Others
HOA Fee Include Unknown
Tax ID 0725714925
Special Listing Condition Standard
Read Less
Want to know what your home might be worth? Contact us for a FREE valuation!

Our team is ready to help you sell your home for the highest possible price ASAP


