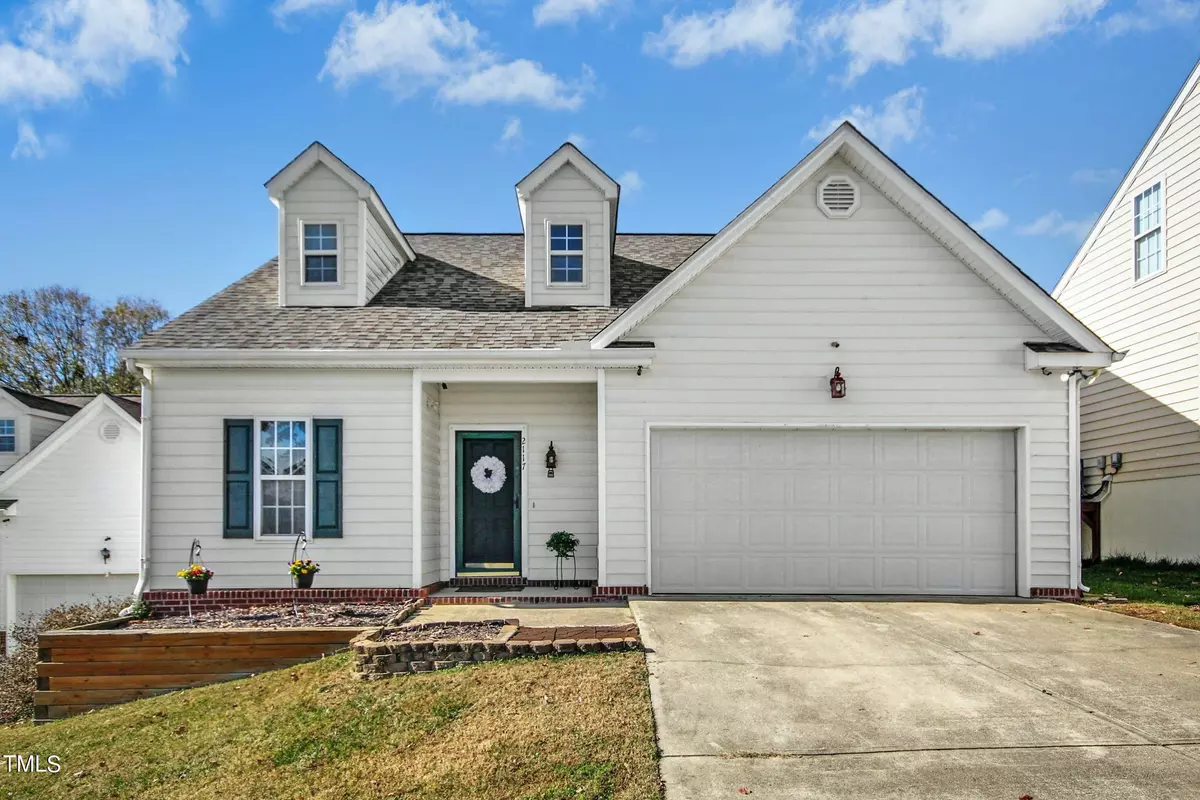Bought with DASH Carolina
$333,000
$333,000
For more information regarding the value of a property, please contact us for a free consultation.
2117 Castle Pines Drive Raleigh, NC 27604
3 Beds
3 Baths
1,552 SqFt
Key Details
Sold Price $333,000
Property Type Single Family Home
Sub Type Single Family Residence
Listing Status Sold
Purchase Type For Sale
Square Footage 1,552 sqft
Price per Sqft $214
Subdivision Hedingham
MLS Listing ID 10000553
Sold Date 01/19/24
Bedrooms 3
Full Baths 2
Half Baths 1
HOA Fees $65/mo
HOA Y/N Yes
Abv Grd Liv Area 1,552
Originating Board Triangle MLS
Year Built 1999
Annual Tax Amount $2,185
Lot Size 4,356 Sqft
Acres 0.1
Property Description
Newly updated and move-in ready 3 Bedroom, 2.5 bath home is complete with all the important improvements, and a 1st floor owners suite. New, never used, stainless steel appliances in kitchen which includes the refrigerator, granite counters, pantry and new faucet and light fixture. HVAC was replaced in 2022. Roof 2016. Fresh paint. Newly stained deck. Hardwood floors on main level. Owners suite has updated walk-in shower, walk-in closet and hardwood floors. Open floor plan with dining and living room with gas log fireplace. ½ bath on main floor too. Walk out from living room to deck that runs full length of rear of the house. 2nd floor features 2 very spacious bedrooms and full bath. All bathroom faucets have been replaced. 2 car garage. The Hedingham community offers low HOA dues which include access to the golf course, 2 swimming pools, 2 parks/playgrounds, an athletic club with fitness center and basketball courts, tennis courts and walking trails.
Location
State NC
County Wake
Community Clubhouse, Fitness Center, Golf, Park, Playground, Pool, Tennis Court(S)
Direction I440 to New Bern Avenue (Knightdale Exit), turn left on New Hope Rd, right Willow Oak. Left on Southhall .Right on Grand Traverse. Left on Castle Pines. Home is on the .
Rooms
Main Level Bedrooms 1
Interior
Interior Features Bathtub/Shower Combination, Ceiling Fan(s), Double Vanity, Granite Counters, Living/Dining Room Combination, Open Floorplan, Pantry, Master Downstairs, Separate Shower, Walk-In Closet(s), Walk-In Shower
Heating Fireplace(s), Forced Air
Cooling Ceiling Fan(s), Central Air
Flooring Carpet, Hardwood, Tile
Window Features Blinds
Appliance Dishwasher, Electric Range, Microwave, Refrigerator, Water Heater
Laundry Electric Dryer Hookup, In Kitchen, Washer Hookup
Exterior
Garage Spaces 2.0
Pool Association
Community Features Clubhouse, Fitness Center, Golf, Park, Playground, Pool, Tennis Court(s)
Utilities Available Cable Available, Electricity Connected, Natural Gas Available, Natural Gas Connected, Sewer Connected, Water Available, Water Connected
View Y/N Yes
Roof Type Shingle
Porch Deck
Garage Yes
Private Pool No
Building
Faces I440 to New Bern Avenue (Knightdale Exit), turn left on New Hope Rd, right Willow Oak. Left on Southhall .Right on Grand Traverse. Left on Castle Pines. Home is on the .
Story 2
Foundation Raised
Sewer Public Sewer
Water Public
Architectural Style Traditional
Level or Stories 2
Structure Type Vinyl Siding
New Construction No
Schools
Elementary Schools Wake County Schools
Middle Schools Wake County Schools
High Schools Wake County Schools
Others
HOA Fee Include Maintenance Grounds
Tax ID 1735606489
Special Listing Condition Standard
Read Less
Want to know what your home might be worth? Contact us for a FREE valuation!

Our team is ready to help you sell your home for the highest possible price ASAP


