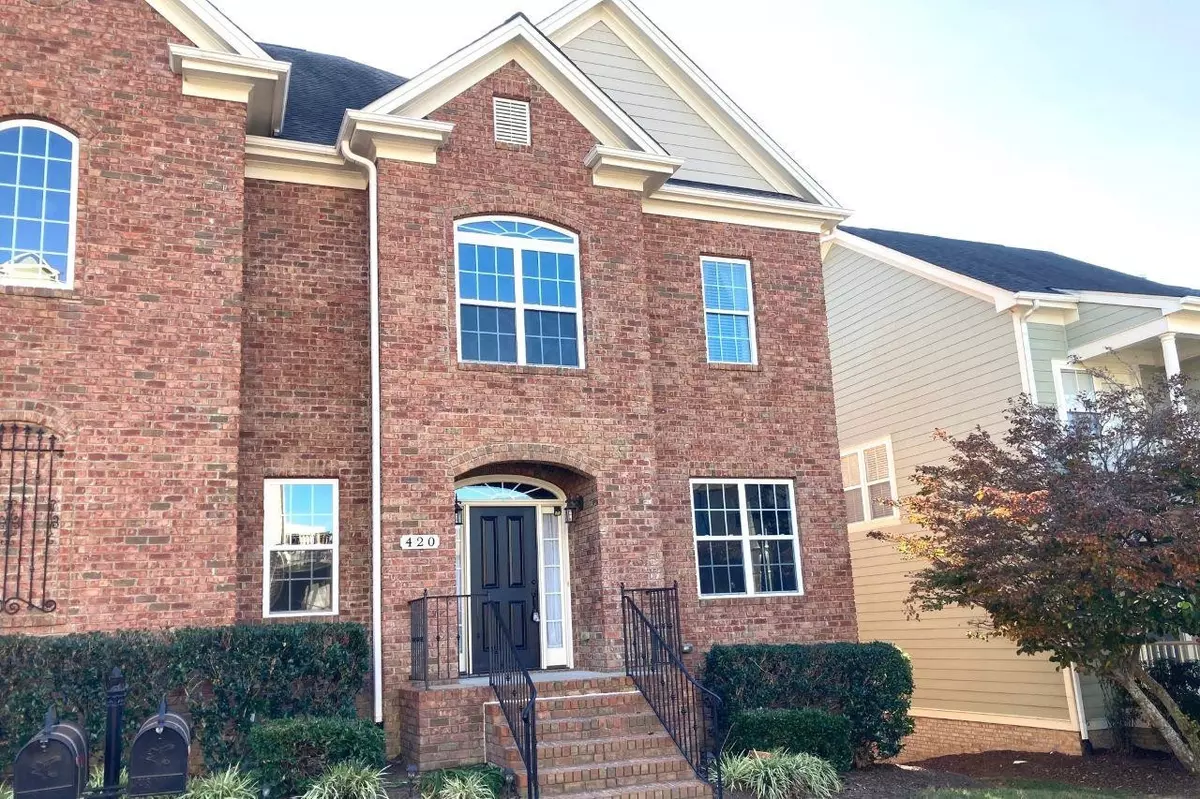Bought with Wieland Properties, Inc.
$518,000
$525,000
1.3%For more information regarding the value of a property, please contact us for a free consultation.
420 Oak Pine Drive Apex, NC 27502
4 Beds
3 Baths
2,308 SqFt
Key Details
Sold Price $518,000
Property Type Townhouse
Sub Type Townhouse
Listing Status Sold
Purchase Type For Sale
Square Footage 2,308 sqft
Price per Sqft $224
Subdivision Green At Scotts Mill
MLS Listing ID 2542482
Sold Date 01/22/24
Style Site Built
Bedrooms 4
Full Baths 2
Half Baths 1
HOA Fees $102/mo
HOA Y/N Yes
Abv Grd Liv Area 2,308
Originating Board Triangle MLS
Year Built 2008
Annual Tax Amount $3,365
Lot Size 2,178 Sqft
Acres 0.05
Property Description
Stately end unit custom built townhome in one of Apex's most popular neighborhoods. Less than two miles from downtown and situated next to a community park, this home truly is in the middle of all that Apex has to offer. This home boasts abundant updates including newly refinished hardwoods, reconditioned bathroom tile, updated primary bath shower, Laminate floors throughout the second level, freshly painted Kitchen cabinets, additional crown moulding added on second level, Trex decking installed on back porch and epoxied Garage floor. The basement offer a great flex space that could be used as a workshop and the oversize two car garage could easily accommodate a home gym space. There are upscale finishes throughout this home including extensive mouldings, solid wood shelves in closets, real 3/4 inch hardwood floors and a cavity in the wall on all three floors to accommodate a future elevator. This property is assigned to great Apex schools and is close to 540 for an easy commute to RTP.
Location
State NC
County Wake
Direction From Downtown Apex take Salem Street south. Take RIGHT on Apex Barbecue Road. Take RIGHT on Town Side Drive. Take LEFT on Oak Pine Drive. Townhome will be on the left.
Rooms
Basement Finished
Interior
Interior Features Pantry, Ceiling Fan(s), Double Vanity, Eat-in Kitchen, Entrance Foyer, High Ceilings, High Speed Internet, Separate Shower, Shower Only, Soaking Tub, Storage, Walk-In Closet(s)
Heating Forced Air, Natural Gas, Zoned
Cooling Central Air, Zoned
Flooring Carpet, Ceramic Tile, Hardwood, Vinyl
Fireplaces Number 1
Fireplaces Type Family Room, Gas, Gas Log, Sealed Combustion
Fireplace Yes
Window Features Insulated Windows
Appliance Dishwasher, Dryer, Electric Range, Gas Water Heater, Microwave, Plumbed For Ice Maker, Refrigerator, Tankless Water Heater, Washer
Laundry Electric Dryer Hookup, In Basement, Laundry Room
Exterior
Exterior Feature Rain Gutters
Garage Spaces 2.0
Pool Swimming Pool Com/Fee
Utilities Available Cable Available
View Y/N Yes
Porch Deck, Porch
Garage Yes
Private Pool No
Building
Faces From Downtown Apex take Salem Street south. Take RIGHT on Apex Barbecue Road. Take RIGHT on Town Side Drive. Take LEFT on Oak Pine Drive. Townhome will be on the left.
Foundation Block
Sewer Public Sewer
Water Public
Architectural Style Transitional
Structure Type Brick,Fiber Cement
New Construction No
Schools
Elementary Schools Wake - Scotts Ridge
Middle Schools Wake - Apex
High Schools Wake - Apex Friendship
Others
HOA Fee Include Maintenance Grounds,Maintenance Structure
Senior Community false
Tax ID 0731694103
Special Listing Condition Standard
Read Less
Want to know what your home might be worth? Contact us for a FREE valuation!

Our team is ready to help you sell your home for the highest possible price ASAP


