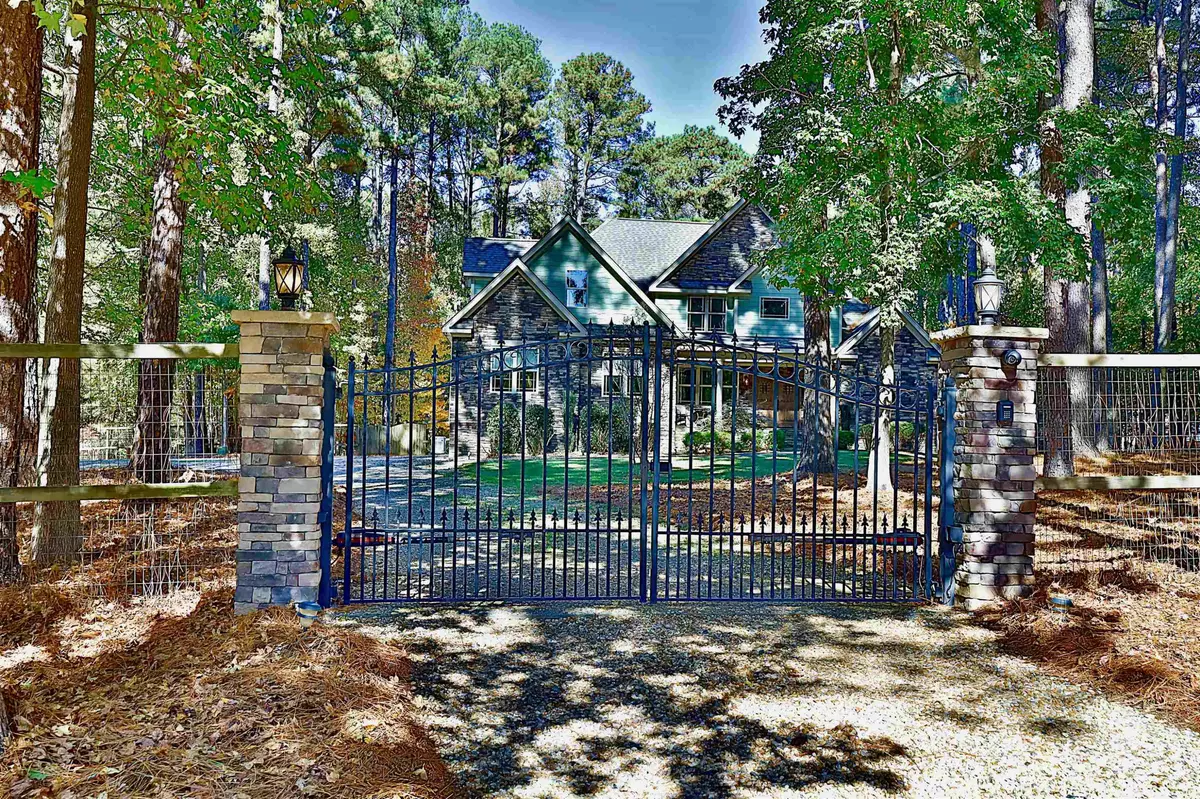Bought with Dream Team Realty Group LLC
$950,000
$999,000
4.9%For more information regarding the value of a property, please contact us for a free consultation.
1708 Avent Ferry Road Holly Springs, NC 27540
3 Beds
3 Baths
3,502 SqFt
Key Details
Sold Price $950,000
Property Type Single Family Home
Sub Type Single Family Residence
Listing Status Sold
Purchase Type For Sale
Square Footage 3,502 sqft
Price per Sqft $271
Subdivision Not In A Subdivision
MLS Listing ID 2540503
Sold Date 02/02/24
Style Site Built
Bedrooms 3
Full Baths 2
Half Baths 1
HOA Y/N No
Abv Grd Liv Area 3,502
Originating Board Triangle MLS
Year Built 2015
Annual Tax Amount $5,017
Lot Size 2.000 Acres
Acres 2.0
Property Description
Outstanding country manor featuring exceptional outdoor space with heated/cooled & permitted cabana and an in-ground heated pool for all year use. This incredible custom built 3bed/2.5bath w/potential for 4th bedroom, home features an electric gated entry, beautiful stone exterior, no city taxes, incapsulated crawl space, whole house generator, and nestled on a private 2 acre spread in a secluded yet convenient location! Loads of character throughout with crown molding, over-sized baseboards & Eng. hardwood floors. 1st floor owners suite with adjacent office, BI dog house, formal dining, flex room with mini bar, gourmet kitchen with DBL ovens and gas cooktop, laundry room with utility sink, stone wall gas fireplace, temp controlled garage and more! Near Rex hospital, shopping, dining, movie theater, and Harris Lake for boating/fishing.
Location
State NC
County Wake
Zoning R-30
Direction Use GPS for best directions. Thank you
Rooms
Other Rooms Outbuilding
Basement Crawl Space
Interior
Interior Features Bathtub Only, Ceiling Fan(s), Double Vanity, Eat-in Kitchen, Entrance Foyer, Granite Counters, High Ceilings, Kitchen/Dining Room Combination, Pantry, Master Downstairs, Separate Shower, Shower Only, Smooth Ceilings, Tray Ceiling(s), Walk-In Closet(s), Walk-In Shower, Water Closet
Heating Electric, Forced Air, Heat Pump, Natural Gas
Cooling Central Air
Flooring Carpet, Hardwood
Fireplaces Number 1
Fireplaces Type Family Room, Gas, Gas Log
Fireplace Yes
Window Features Blinds
Appliance Dishwasher, Double Oven, Gas Cooktop, Microwave, Plumbed For Ice Maker, Oven
Laundry Electric Dryer Hookup, Laundry Room, Main Level
Exterior
Exterior Feature Fenced Yard
Garage Spaces 2.0
Fence Privacy
Pool Heated, In Ground, Private
Utilities Available Cable Available
View Y/N Yes
Handicap Access Accessible Washer/Dryer, Level Flooring
Porch Covered, Deck, Patio, Porch
Garage Yes
Private Pool Yes
Building
Lot Description Landscaped, Partially Cleared
Faces Use GPS for best directions. Thank you
Sewer Septic Tank
Water Public
Architectural Style Traditional, Transitional
Structure Type Fiber Cement,Shake Siding,Stone
New Construction No
Schools
Elementary Schools Wake - Holly Grove
Middle Schools Wake - Holly Grove
High Schools Wake - Holly Springs
Others
Senior Community false
Read Less
Want to know what your home might be worth? Contact us for a FREE valuation!

Our team is ready to help you sell your home for the highest possible price ASAP


