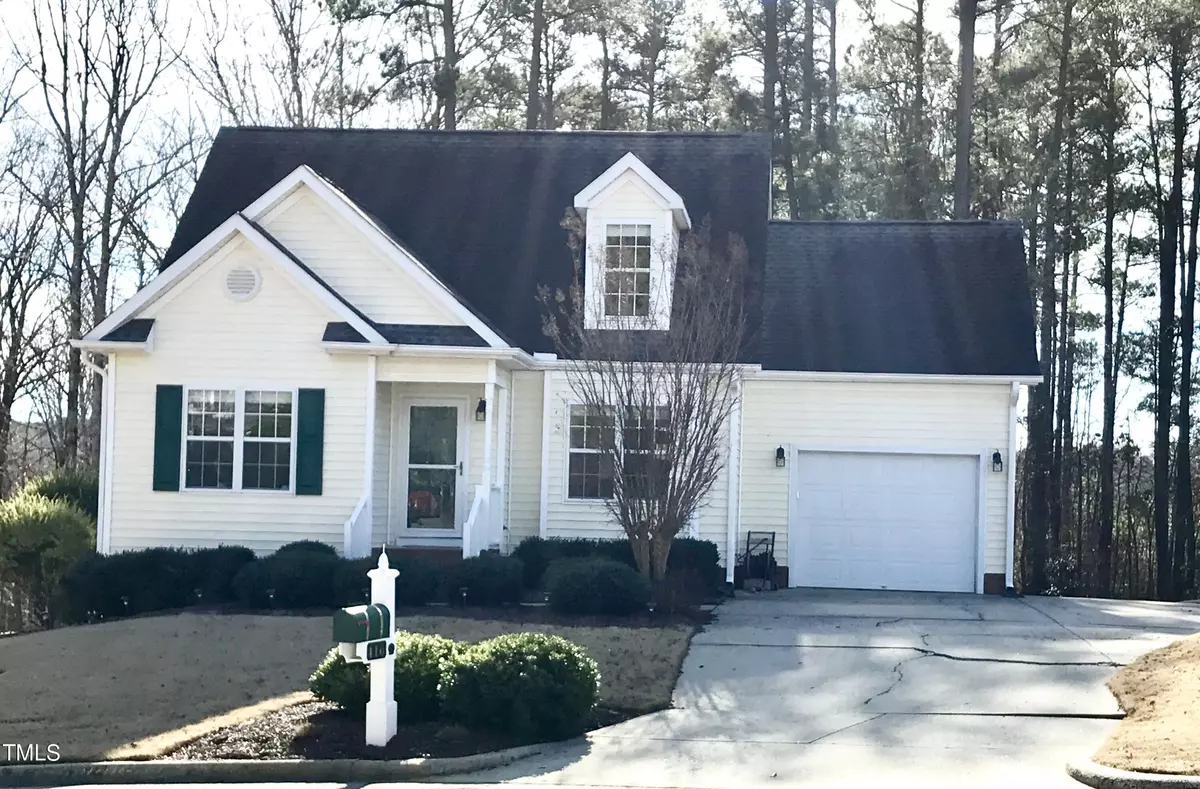Bought with Pinnacle Group Realty
$468,300
$469,900
0.3%For more information regarding the value of a property, please contact us for a free consultation.
116 Rocklyn Lane Apex, NC 27502
3 Beds
3 Baths
1,773 SqFt
Key Details
Sold Price $468,300
Property Type Single Family Home
Sub Type Single Family Residence
Listing Status Sold
Purchase Type For Sale
Square Footage 1,773 sqft
Price per Sqft $264
Subdivision Amherst
MLS Listing ID 10004784
Sold Date 02/07/24
Style Site Built
Bedrooms 3
Full Baths 2
Half Baths 1
HOA Y/N Yes
Abv Grd Liv Area 1,773
Originating Board Triangle MLS
Year Built 1998
Annual Tax Amount $3,076
Lot Size 10,890 Sqft
Acres 0.25
Property Description
Welcome to 116 Rocklyn Lane, a hidden gem nestled in the heart of Apex's most coveted pool community subdivisions. This stunning house is now available for sale, so seize the opportunity to make it your dream home.
Step inside and discover a world of comfort and elegance. The first thing you'll notice is the brand new LPV flooring that adds a touch of modernity and sophistication to the entire space. With a thoughtfully designed floor plan, this house features a spacious family room, perfect for entertaining guests or simply unwinding after a long day.
The downstairs master bedroom is a true sanctuary, providing privacy and tranquility. Imagine waking up each morning to the gentle rays of sunlight streaming through the windows, filling the room with warmth and positive energy. The Master bathroom is equally impressive, boasting a soaking tub and dual sinks that create an atmosphere of luxury.
The kitchen is a chef's delight, adorned with sleek granite countertops and equipped with stainless steel appliances. Whether you're preparing a quick meal for yourself or hosting a lavish dinner party, this kitchen will exceed all your culinary expectations. The open layout seamlessly connects the kitchen to the adjoining dining area, promoting effortless flow throughout the main living space.
As you ascend the stairs to the second floor, you'll find two generously sized bedrooms, each with its own sink cabinet. This thoughtful feature makes getting ready in the morning a breeze as there's no need to wait in line for your turn in the bathroom. These bedrooms share a well-appointed full bathroom, ensuring comfort and convenience for all occupants.
One of the highlights of this property is its prime location next to Jaycee Park, one of Apex's premier parks. Imagine stepping outside your back door and being greeted by vast green spaces, walking trails, and recreational facilities that inspire an active lifestyle. Whether you enjoy jogging along scenic paths or spending leisurely weekends picnicking with loved ones, this park offers endless opportunities for outdoor enjoyment and relaxation.
116 Rocklyn Lane is an Apex treasure that combines comfort, style, and location to create the perfect living experience. Don't miss out on this incredible opportunity to make this house your forever home. Schedule a viewing today and immerse yourself in all that this property has to offer.
Location
State NC
County Wake
Direction Rt 55 South then take a right on Bryan Dr and then a left onto Rocklyn Ln. The home is at the end of the Cul-de-sac.
Interior
Interior Features Bathtub/Shower Combination, Ceiling Fan(s), Kitchen/Dining Room Combination, Pantry, Walk-In Closet(s), Walk-In Shower
Heating Fireplace(s), Heat Pump, Natural Gas
Cooling Central Air, Heat Pump
Flooring Carpet, Vinyl
Window Features Blinds,Insulated Windows
Appliance Dishwasher, Electric Oven, Free-Standing Refrigerator, Gas Water Heater, Microwave, Stainless Steel Appliance(s)
Laundry Lower Level
Exterior
Garage Spaces 1.0
Utilities Available Cable Available
View Y/N Yes
View Park/Greenbelt
Roof Type Asbestos Shingle
Porch Deck
Garage Yes
Private Pool No
Building
Lot Description Cul-De-Sac, Landscaped, Level
Faces Rt 55 South then take a right on Bryan Dr and then a left onto Rocklyn Ln. The home is at the end of the Cul-de-sac.
Sewer Public Sewer
Water Public
Architectural Style Traditional
Structure Type Vinyl Siding
New Construction No
Others
Senior Community false
Tax ID 0732904954
Special Listing Condition Standard
Read Less
Want to know what your home might be worth? Contact us for a FREE valuation!

Our team is ready to help you sell your home for the highest possible price ASAP


