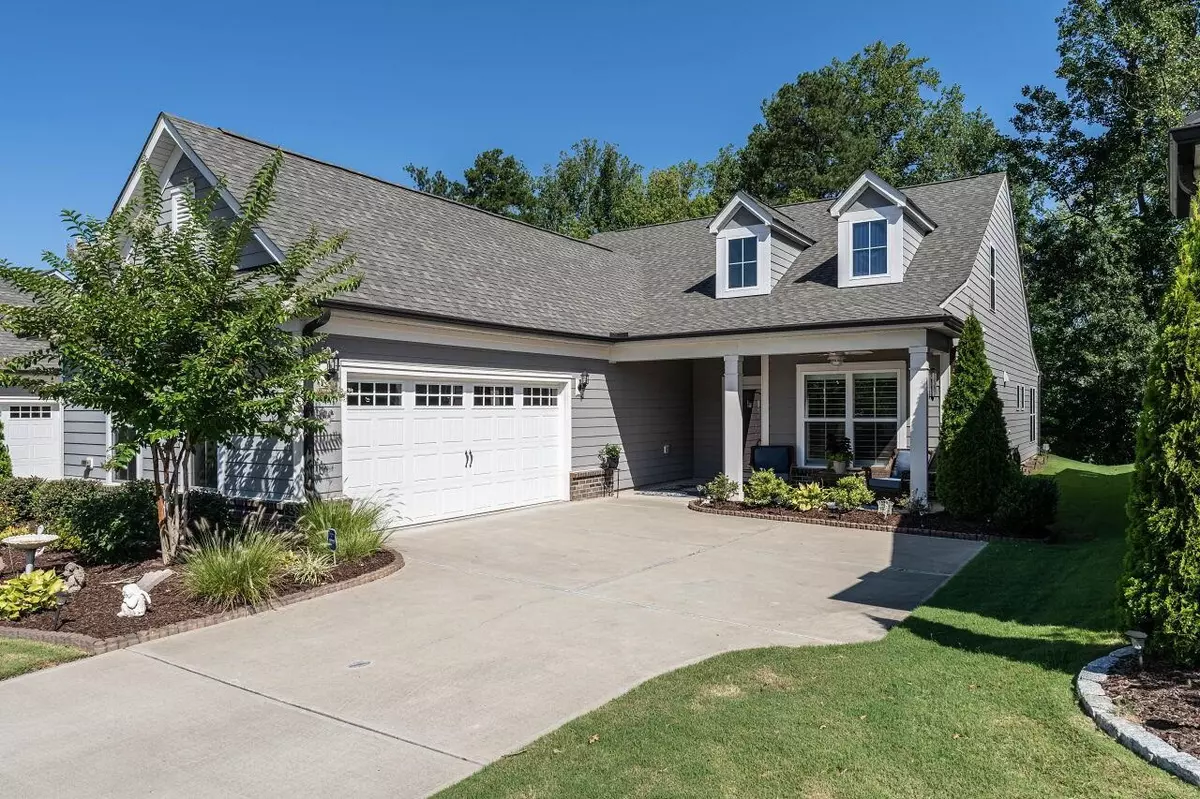Bought with Premier Agents Network
$685,000
$699,000
2.0%For more information regarding the value of a property, please contact us for a free consultation.
1329 Monterey Bay Drive Wake Forest, NC 27587
3 Beds
3 Baths
2,541 SqFt
Key Details
Sold Price $685,000
Property Type Single Family Home
Sub Type Single Family Residence
Listing Status Sold
Purchase Type For Sale
Square Footage 2,541 sqft
Price per Sqft $269
Subdivision Del Webb At Traditions
MLS Listing ID 2526312
Sold Date 09/19/23
Style Site Built
Bedrooms 3
Full Baths 3
HOA Fees $242/mo
HOA Y/N Yes
Abv Grd Liv Area 2,541
Originating Board Triangle MLS
Year Built 2018
Annual Tax Amount $5,099
Lot Size 6,969 Sqft
Acres 0.16
Property Description
Astounding home located 5 homes over from Del Webb at Traditions' clubhouse & amenities! This stunning home features almost all the upgrades the builder offered for the Castle Rock floor plan. The home features 3 bedrooms, 3 full baths, 2 potential offices, a bonus room, & more. The open main level features hardwoods floors throughout, a large luxurious kitchen, a lovely family & breakfast room that overlooks the wooded backyard. The hardwoods flow into the master bedroom & stop at the elegant master bathroom. A peaceful all-season room with infrared heater & fan is great for entertaining. A 2nd bedroom, 2nd full bath, laundry room, mud room, & a living room complete the main living area. The upstairs features an open loft, a separate office, 3rd bedroom, 3rd full bath, & walk out storage. The garage is an oversized 2 car garage with epoxy floors & a workshop area with custom cabinets. Both the covered front porch & paver patio with fireplace are great for enjoying the outdoors at this impressive community! The neighborhood amenities are impressive & very close! Check out the virtual tour! Drone shots coming soon.
Location
State NC
County Wake
Community Fitness Center, Pool, Street Lights
Direction I-540 - US 1/Capital Blvd N to Wake Forest. Right on Hwy 98. Left on Traditions Grande Blvd. Go straight thru traffic circle to Gilcrest Farm Rd.Left onto Del Webb Manor Ave. Right on Monterey Bay Dr. 1329 Monterey Bay Dr is the 5th home on the left.
Interior
Interior Features Bathtub Only, Ceiling Fan(s), Eat-in Kitchen, Entrance Foyer, High Ceilings, Kitchen/Dining Room Combination, Pantry, Master Downstairs, Smart Light(s), Smooth Ceilings, Storage, Walk-In Closet(s), Walk-In Shower, Water Closet, Wired for Sound
Heating Floor Furnace, Forced Air, Natural Gas, Zoned
Cooling Zoned
Flooring Carpet, Tile, Wood
Fireplaces Number 1
Fireplaces Type Gas, Gas Log, Living Room
Fireplace Yes
Window Features Blinds,Insulated Windows
Appliance Dishwasher, Double Oven, Dryer, Gas Cooktop, Gas Water Heater, Microwave, Plumbed For Ice Maker, Range Hood, Refrigerator, Tankless Water Heater, Oven, Washer
Laundry Laundry Room, Main Level
Exterior
Exterior Feature Tennis Court(s)
Garage Spaces 2.0
Community Features Fitness Center, Pool, Street Lights
View Y/N Yes
Handicap Access Accessible Washer/Dryer, Level Flooring
Porch Covered, Patio, Porch, Screened
Garage Yes
Private Pool No
Building
Lot Description Landscaped
Faces I-540 - US 1/Capital Blvd N to Wake Forest. Right on Hwy 98. Left on Traditions Grande Blvd. Go straight thru traffic circle to Gilcrest Farm Rd.Left onto Del Webb Manor Ave. Right on Monterey Bay Dr. 1329 Monterey Bay Dr is the 5th home on the left.
Foundation Brick/Mortar, Slab
Sewer Public Sewer
Water Public
Architectural Style Transitional
Structure Type Fiber Cement
New Construction No
Schools
Elementary Schools Wake County Schools
Middle Schools Wake County Schools
High Schools Wake County Schools
Others
HOA Fee Include Insurance,Maintenance Grounds,Storm Water Maintenance
Senior Community true
Read Less
Want to know what your home might be worth? Contact us for a FREE valuation!

Our team is ready to help you sell your home for the highest possible price ASAP


