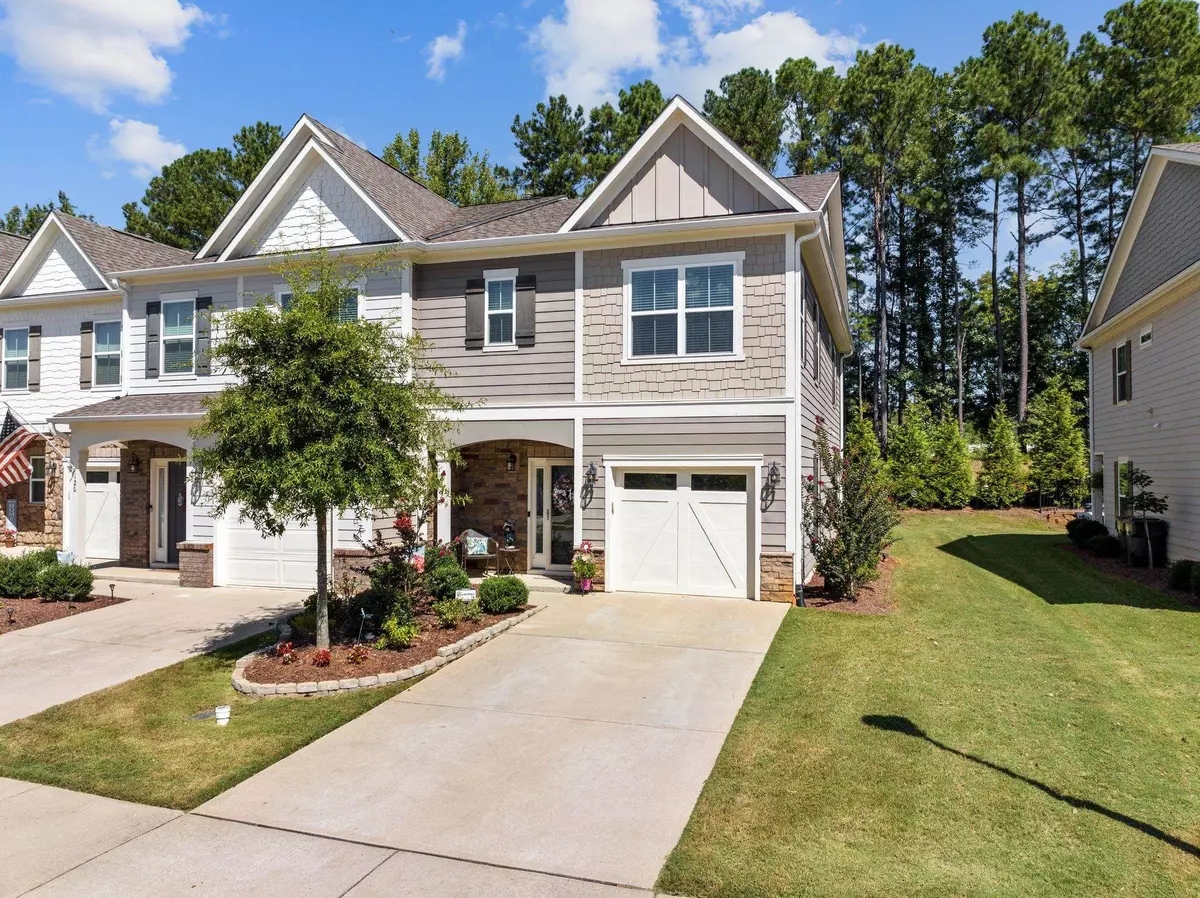Bought with EXP Realty LLC
$415,000
$415,000
For more information regarding the value of a property, please contact us for a free consultation.
122 Bowerbank Lane Apex, NC 27539
3 Beds
3 Baths
1,874 SqFt
Key Details
Sold Price $415,000
Property Type Townhouse
Sub Type Townhouse
Listing Status Sold
Purchase Type For Sale
Square Footage 1,874 sqft
Price per Sqft $221
Subdivision Woodcreek
MLS Listing ID 2529516
Sold Date 10/13/23
Style Site Built
Bedrooms 3
Full Baths 2
Half Baths 1
HOA Fees $134/mo
HOA Y/N Yes
Abv Grd Liv Area 1,874
Originating Board Triangle MLS
Year Built 2017
Annual Tax Amount $2,792
Lot Size 3,049 Sqft
Acres 0.07
Property Description
End unit townhome has it all. The home loaded with upgrades. Meticulously maintained in mint condition. The Belle of the Ball in the neighborhood. Tons of natural light due to end unit extra windows. Gleaming wooden floors throughout on first floor. Wrought iron balusters on staircase. Stainless appliances (fridge conveys). Upgraded granite kitchen counter tops. Pull out shelves in kitchen cabinets. Huge kitchen island. Walk in pantry. Ceiling fans throughout home. Open floor plan perfect for entertaining. Enjoy gas log fireplace in family room. Spacious primary suite with tray ceiling and upgraded tiled ensuite. Large walk in tile shower. Huge primary closet. Premium private beautifully landscaped lot. Did I mention Private Screened back porch?! Yes there is. Beautiful serene wooded view from screened porch/back patio. Location, Location, Location! Centrally located to Apex, Cary, Holly Springs and quick drive to Raleigh. Convenient to new 540. Excellent Holly Springs schools. Community amenities are outstanding. Pool is like a water park. A kids dream on hot days. Fitness center. Highly sought after community.
Location
State NC
County Wake
Community Playground, Street Lights
Direction From HWY 55 between Apex and Holly Springs. Take Sunset Lake Rd east bound. Right on Lockley Drive into Woodcreek Sub division. Right on Castien cove Place. Right on Bowerbank. Home is the down street on the left.
Interior
Interior Features Bathtub Only, Ceiling Fan(s), Double Vanity, Entrance Foyer, Granite Counters, High Ceilings, High Speed Internet, Living/Dining Room Combination, Pantry, Separate Shower, Shower Only, Smooth Ceilings, Storage, Tile Counters, Tray Ceiling(s), Walk-In Closet(s), Walk-In Shower
Heating Electric, Forced Air, Gas Pack, Natural Gas, Zoned
Cooling Central Air, Electric, Heat Pump, Zoned
Flooring Carpet, Hardwood, Tile
Fireplaces Number 1
Fireplaces Type Family Room, Gas, Gas Log
Fireplace Yes
Appliance Dishwasher, Electric Water Heater, Gas Cooktop, Gas Range, Microwave, Plumbed For Ice Maker, Range Hood, Refrigerator
Laundry Electric Dryer Hookup, Laundry Room, Upper Level
Exterior
Exterior Feature Rain Gutters, Tennis Court(s)
Garage Spaces 1.0
Pool Heated, Indoor, Swimming Pool Com/Fee
Community Features Playground, Street Lights
View Y/N Yes
Handicap Access Accessible Approach with Ramp, Accessible Doors, Accessible Entrance, Accessible Full Bath, Level Flooring
Porch Covered, Patio, Porch, Screened
Garage Yes
Private Pool No
Building
Lot Description Landscaped
Faces From HWY 55 between Apex and Holly Springs. Take Sunset Lake Rd east bound. Right on Lockley Drive into Woodcreek Sub division. Right on Castien cove Place. Right on Bowerbank. Home is the down street on the left.
Foundation Slab
Sewer Public Sewer
Water Public
Architectural Style Traditional
Structure Type Fiber Cement,Stone
New Construction No
Schools
Elementary Schools Wake - Holly Ridge
Middle Schools Wake - Holly Ridge
High Schools Wake - Holly Springs
Others
HOA Fee Include Insurance,Maintenance Grounds,Maintenance Structure,Storm Water Maintenance
Read Less
Want to know what your home might be worth? Contact us for a FREE valuation!

Our team is ready to help you sell your home for the highest possible price ASAP


