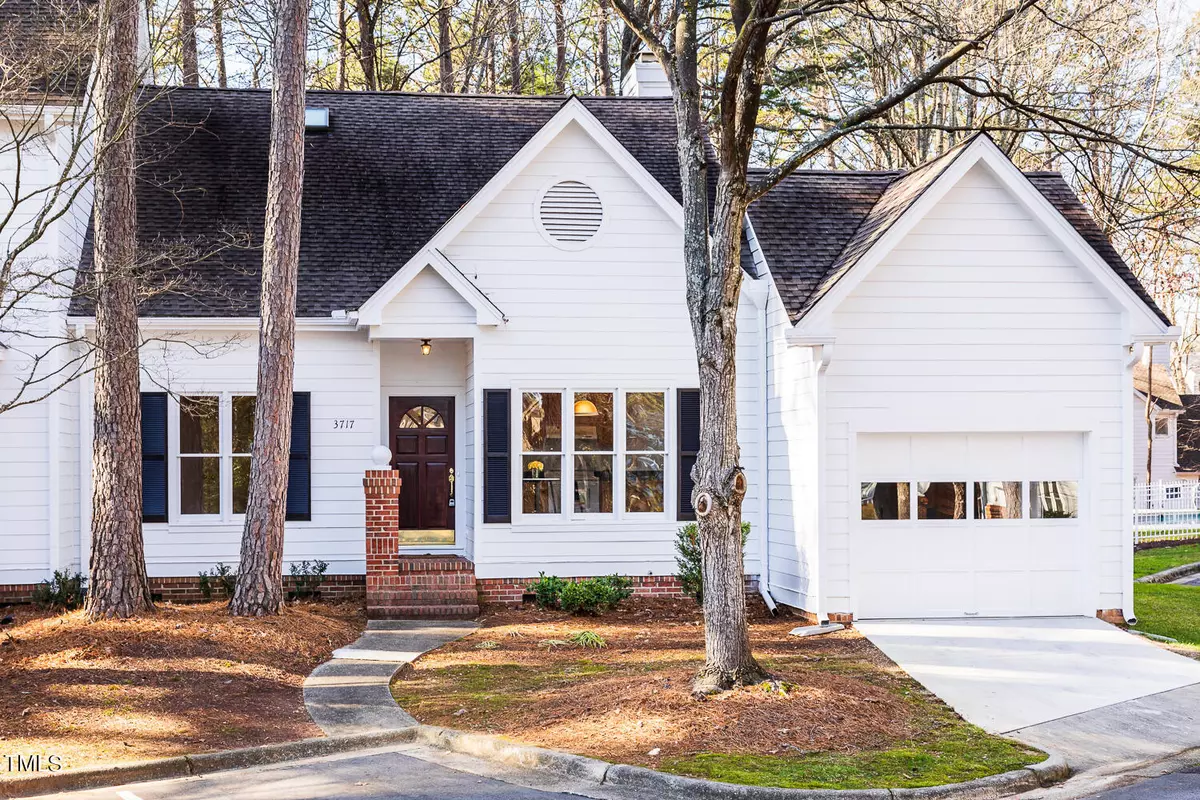Bought with Sewell Realty Group
$426,750
$410,000
4.1%For more information regarding the value of a property, please contact us for a free consultation.
3717 Carnegie Lane Raleigh, NC 27612
3 Beds
2 Baths
1,878 SqFt
Key Details
Sold Price $426,750
Property Type Townhouse
Sub Type Townhouse
Listing Status Sold
Purchase Type For Sale
Square Footage 1,878 sqft
Price per Sqft $227
Subdivision Carnegie Park
MLS Listing ID 10005021
Sold Date 02/01/24
Style Townhouse
Bedrooms 3
Full Baths 2
HOA Fees $247/mo
HOA Y/N Yes
Abv Grd Liv Area 1,878
Originating Board Triangle MLS
Year Built 1992
Annual Tax Amount $3,218
Lot Size 3,484 Sqft
Acres 0.08
Property Description
Welcome home to this charming end unit townhome, perfectly nestled in amazing Carnegie Park! The original owner cared for this home and it shows. New beginnings await as you step inside to newly painted walls and floors that exude modern style. Eat in kitchen, sunken family room with fireplace, two secondary beds down, primary bedroom up. HUGE loft area. There is no shortage of storage in this townhome, with both walk in attic space and outside, connected storage in back! Not to be missed is the rarity of an attached one-car garage, an amenity that adds convenience and value, making this townhome stand out among the rest. Convenient to all of the nearby amenities, including shops, dining, parks and highways, offering a lifestyle that perfectly blends comfort and accessibility. Don't miss the opportunity to make this townhome yours!
Location
State NC
County Wake
Community Pool
Direction Edwards Mill north to Carnegie Lane, turn right. Veer left and follow the signs to 3717.
Rooms
Main Level Bedrooms 2
Interior
Interior Features Ceiling Fan(s), Chandelier, Eat-in Kitchen, Entrance Foyer, Separate Shower, Soaking Tub, Walk-In Closet(s)
Heating Central, Forced Air, Heat Pump
Cooling Ceiling Fan(s), Central Air, Electric, Heat Pump
Flooring Carpet, Vinyl, Simulated Wood
Fireplaces Number 1
Fireplaces Type Family Room
Fireplace Yes
Appliance Dishwasher, Dryer, Electric Range, Microwave, Oven, Range Hood, Refrigerator, Washer
Laundry Laundry Closet, Main Level
Exterior
Garage Spaces 1.0
Fence None
Pool Association
Community Features Pool
Utilities Available Electricity Connected, Sewer Connected, Water Connected
View Y/N Yes
Roof Type Shingle
Porch Deck
Garage Yes
Private Pool No
Building
Lot Description Hardwood Trees, Landscaped
Faces Edwards Mill north to Carnegie Lane, turn right. Veer left and follow the signs to 3717.
Story 2
Foundation Permanent, Other
Sewer Public Sewer
Architectural Style Traditional
Level or Stories 2
Structure Type Fiber Cement
New Construction No
Schools
Elementary Schools Wake - Stough
Middle Schools Wake - Oberlin
High Schools Wake - Broughton
Others
HOA Fee Include Maintenance Grounds
Senior Community false
Tax ID 0795087780
Special Listing Condition Seller Not Owner of Record
Read Less
Want to know what your home might be worth? Contact us for a FREE valuation!

Our team is ready to help you sell your home for the highest possible price ASAP


