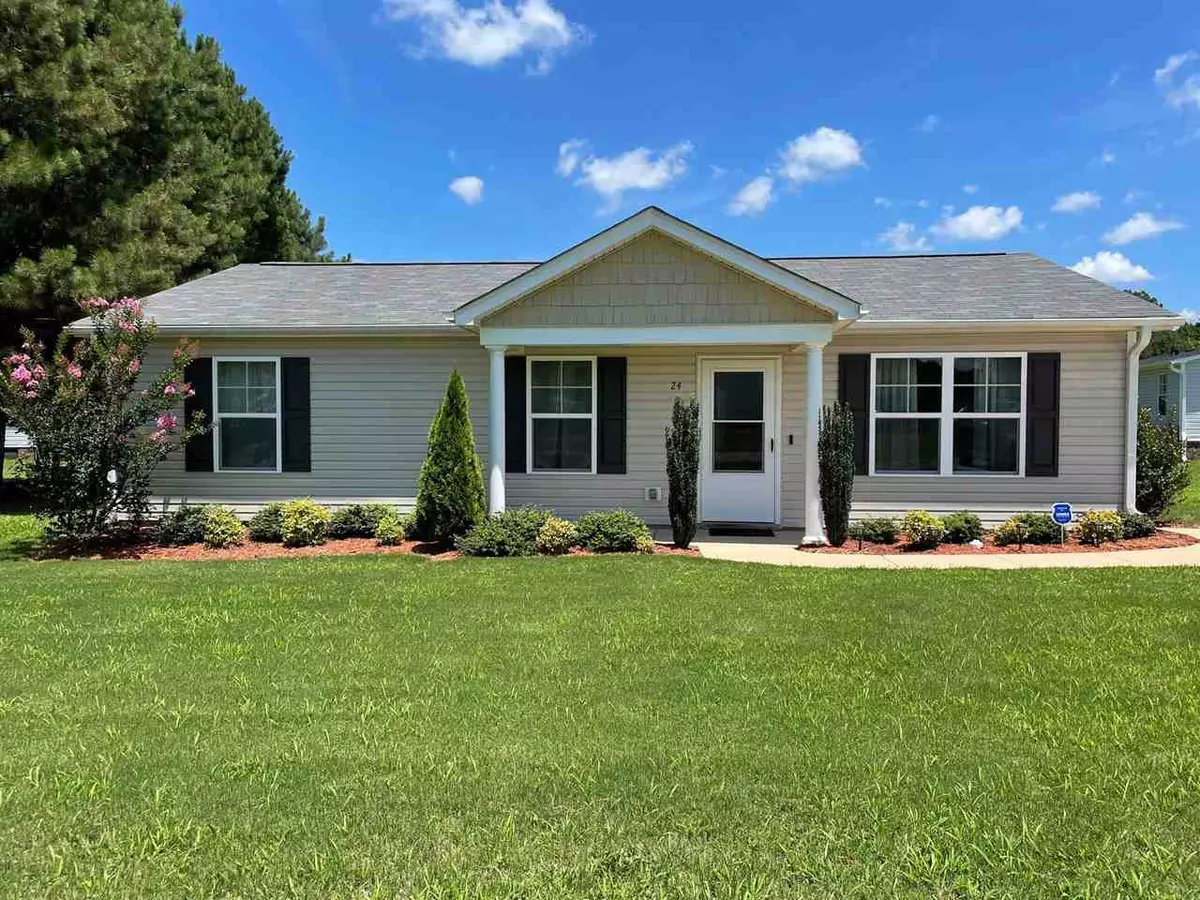Bought with Opendoor Brokerage LLC
$224,900
$215,000
4.6%For more information regarding the value of a property, please contact us for a free consultation.
24 Rocks Edge Lane Smithfield, NC 27577
3 Beds
2 Baths
1,183 SqFt
Key Details
Sold Price $224,900
Property Type Single Family Home
Sub Type Single Family Residence
Listing Status Sold
Purchase Type For Sale
Square Footage 1,183 sqft
Price per Sqft $190
Subdivision Johnston Farms
MLS Listing ID 2395735
Sold Date 08/09/21
Style Site Built
Bedrooms 3
Full Baths 2
HOA Fees $32/mo
HOA Y/N Yes
Abv Grd Liv Area 1,183
Originating Board Triangle MLS
Year Built 2018
Annual Tax Amount $1,580
Lot Size 0.300 Acres
Acres 0.3
Property Sub-Type Single Family Residence
Property Description
Immaculate! Well-kept ranch home in Johnston Farms built in 2018 on a .30 acre lot. This charming home plan features one floor living w/ vinyl floors in the living areas, spacious kitchen-dining area, nice size pantry, utility-storage room, stainless appliances, double width parking area & walk-in owner's closet. Outside there is beautiful landscaping, patio area for entertaining & enjoying the grassy backyard. Refrigerator, washer/dryer convey w/acceptable offer. Close to I95 & I40. Showings start 7/17
Location
State NC
County Johnston
Community Playground
Direction From Smithfield take 70 West to Wilson's Mills Road, turn right. Go to Fire Dept Road turn right then turn right just past RR tracks on to Main Street. Subdivision approx 2 miles on left.
Interior
Interior Features Bathtub/Shower Combination, Ceiling Fan(s), Kitchen/Dining Room Combination, Pantry, Master Downstairs, Smooth Ceilings, Walk-In Closet(s)
Heating Electric, Forced Air, Heat Pump
Cooling Central Air
Flooring Carpet, Vinyl
Fireplace No
Window Features Insulated Windows
Appliance Dishwasher, Dryer, Electric Range, Electric Water Heater, Microwave, Plumbed For Ice Maker, Refrigerator
Laundry Electric Dryer Hookup, In Kitchen, Laundry Closet, Main Level
Exterior
Exterior Feature Rain Gutters
Community Features Playground
Utilities Available Cable Available
View Y/N Yes
Porch Patio, Porch
Garage No
Private Pool No
Building
Lot Description Garden, Landscaped, Open Lot
Faces From Smithfield take 70 West to Wilson's Mills Road, turn right. Go to Fire Dept Road turn right then turn right just past RR tracks on to Main Street. Subdivision approx 2 miles on left.
Foundation Slab
Sewer Public Sewer
Water Public
Architectural Style Ranch
Structure Type Vinyl Siding
New Construction No
Schools
Elementary Schools Johnston - Wilsons Mill
Middle Schools Johnston - Smithfield
High Schools Johnston - Smithfield Selma
Read Less
Want to know what your home might be worth? Contact us for a FREE valuation!

Our team is ready to help you sell your home for the highest possible price ASAP


