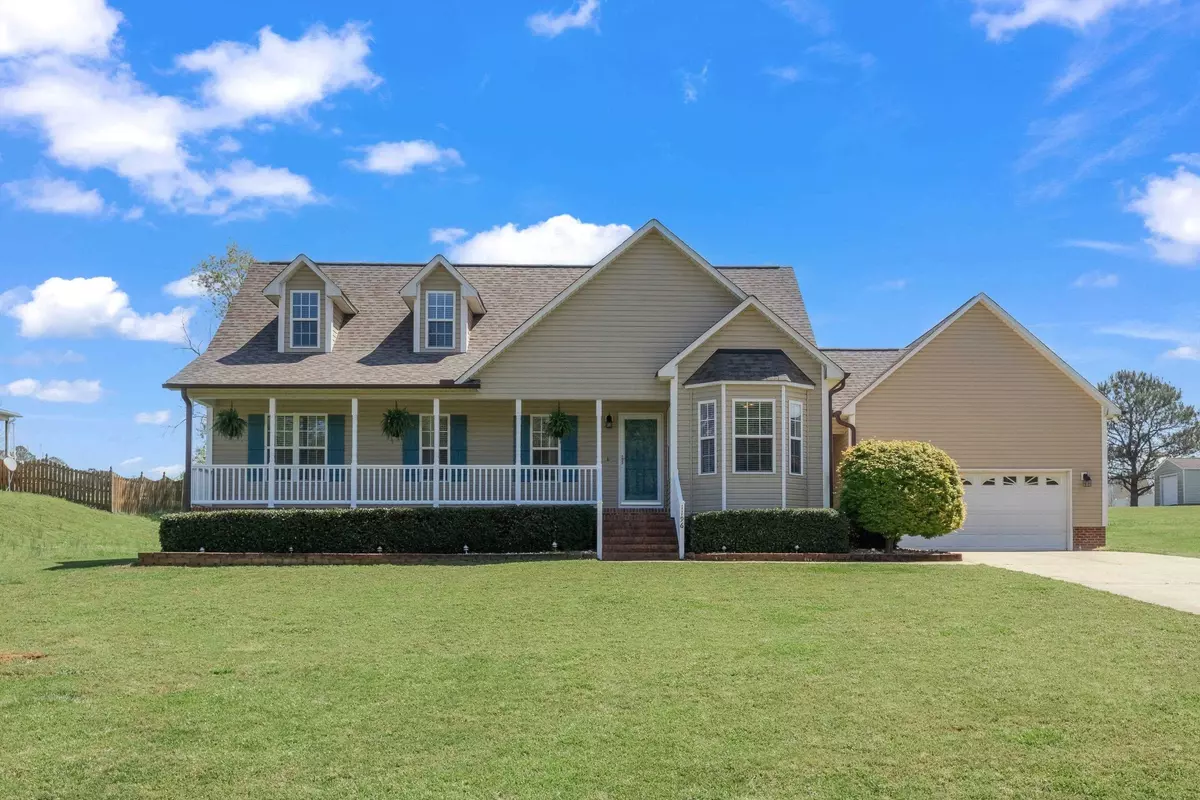Bought with Just Be Home Realty
$388,500
$379,900
2.3%For more information regarding the value of a property, please contact us for a free consultation.
1196 Black Angus Drive Garner, NC 27529
3 Beds
3 Baths
1,913 SqFt
Key Details
Sold Price $388,500
Property Type Single Family Home
Sub Type Single Family Residence
Listing Status Sold
Purchase Type For Sale
Square Footage 1,913 sqft
Price per Sqft $203
Subdivision Meadows Of Southfort
MLS Listing ID 2503180
Sold Date 05/18/23
Style Site Built
Bedrooms 3
Full Baths 3
HOA Fees $32/qua
HOA Y/N Yes
Abv Grd Liv Area 1,913
Originating Board Triangle MLS
Year Built 2003
Annual Tax Amount $1,631
Lot Size 0.680 Acres
Acres 0.68
Property Description
Highly desirable Cleveland area. Great location close to all Clayton & Garner has to offer and easy access to Raleigh & RTP. This tastefully updated home has it all! New 30 year Roof, vinyl siding, gutters, downspouts & deck boards all new in 2019. New HVAC 2018. Rocking chair front porch~family room features cozy gas log fireplace and hardwood floors~updated kitchen w/granite countertops has ample counter and cabinet space~1st floor master w/en-suite bath~upstairs boasts a large bonus room with full bath plus 2 large walk in unfinished areas for storage or that could easily be finished for more living space. Huge .68 acre lot. Large back yard features a multi-tiered deck & pergola - great space for entertaining & summer BBQs. 16x16 Storage Building w/electric. Walk to elementary school and ball fields! Hurry - this one won't last!
Location
State NC
County Johnston
Zoning RAG
Direction I40E to exit 312, R onto Hwy 42, L onto Cleveland School, R into Meadows of Southfort (on Southfort Dr), L at stop sign onto Black Angus, R onto Black Angus, home on Left
Rooms
Other Rooms Outbuilding
Basement Crawl Space
Interior
Interior Features Double Vanity, Entrance Foyer, Granite Counters, Kitchen/Dining Room Combination, Master Downstairs, Separate Shower, Storage, Walk-In Closet(s)
Heating Electric, Heat Pump
Cooling Electric, Heat Pump
Flooring Carpet, Hardwood
Fireplaces Number 1
Fireplaces Type Family Room, Gas Log
Fireplace Yes
Appliance Dishwasher, Electric Range, Electric Water Heater, Microwave, Refrigerator
Laundry Laundry Room, Main Level
Exterior
Garage Spaces 2.0
Pool Swimming Pool Com/Fee
View Y/N Yes
Porch Deck, Porch
Garage Yes
Private Pool No
Building
Faces I40E to exit 312, R onto Hwy 42, L onto Cleveland School, R into Meadows of Southfort (on Southfort Dr), L at stop sign onto Black Angus, R onto Black Angus, home on Left
Sewer Septic Tank
Water Public
Architectural Style Ranch, Traditional
Structure Type Vinyl Siding
New Construction No
Schools
Elementary Schools Johnston - West View
Middle Schools Johnston - Cleveland
High Schools Johnston - W Johnston
Read Less
Want to know what your home might be worth? Contact us for a FREE valuation!

Our team is ready to help you sell your home for the highest possible price ASAP


