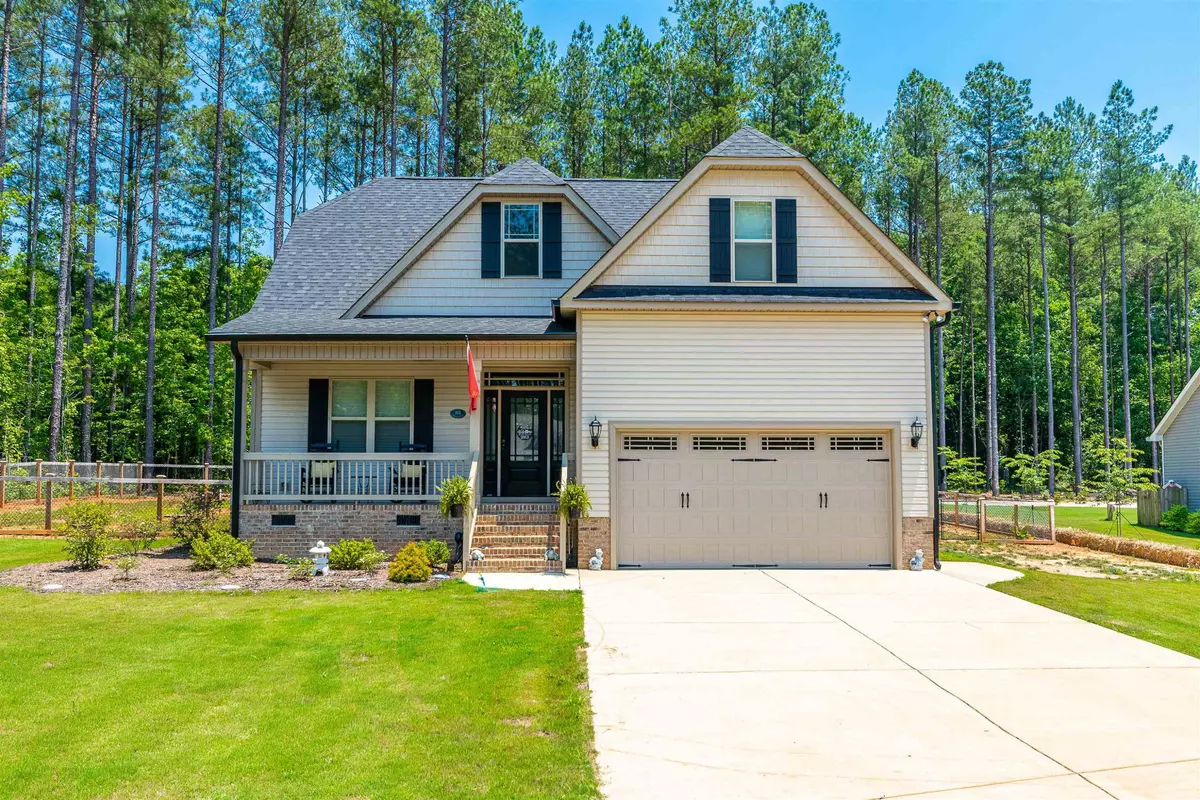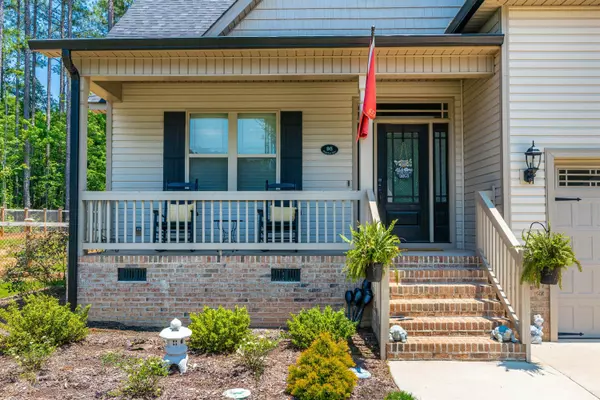Bought with Hearth and Home Realty, LLC
$414,900
$414,900
For more information regarding the value of a property, please contact us for a free consultation.
95 Highclere Lane Selma, NC 27576
3 Beds
3 Baths
2,028 SqFt
Key Details
Sold Price $414,900
Property Type Single Family Home
Sub Type Single Family Residence
Listing Status Sold
Purchase Type For Sale
Square Footage 2,028 sqft
Price per Sqft $204
Subdivision Yorkshire Village
MLS Listing ID 2454582
Sold Date 07/14/22
Style Site Built
Bedrooms 3
Full Baths 2
Half Baths 1
HOA Y/N No
Abv Grd Liv Area 2,028
Originating Board Triangle MLS
Year Built 2020
Annual Tax Amount $1,998
Lot Size 0.780 Acres
Acres 0.78
Property Sub-Type Single Family Residence
Property Description
Better than new! Barely lived in 3 bedroom + bonus room, 2 1/2 bath home built in late 2020. Enjoy the privacy of your fenced in backyard on the beautiful screened in back porch or sunbathe on the patio! Beautiful granite countertops & stainless steel appliances in the kitchen. Primary suite on the first floor and 2 bedrooms + bonus room upstairs. Bonus room could be used as a nice home office! Located in a small, completed, new construction neighborhood minutes from Flowers plantation, HWY 70, & 95.
Location
State NC
County Johnston
Direction From Clayton - 42E towards Flowers. Right on 96, Left into Yorkshire Village
Rooms
Basement Crawl Space
Interior
Interior Features Bathtub/Shower Combination, Cathedral Ceiling(s), Ceiling Fan(s), Eat-in Kitchen, Granite Counters, Kitchen/Dining Room Combination, Living/Dining Room Combination, Pantry, Master Downstairs, Smooth Ceilings, Soaking Tub, Tray Ceiling(s), Walk-In Closet(s), Walk-In Shower
Heating Electric, Forced Air, Heat Pump
Cooling Electric
Flooring Carpet, Vinyl
Fireplaces Number 1
Fireplaces Type Gas Log, Living Room, Propane
Fireplace Yes
Window Features Insulated Windows
Appliance Dishwasher, Electric Range, Electric Water Heater, Microwave, Plumbed For Ice Maker, Refrigerator
Laundry Laundry Room, Main Level
Exterior
Exterior Feature Fenced Yard, Rain Gutters
Garage Spaces 2.0
View Y/N Yes
Porch Covered, Patio, Porch, Screened
Garage Yes
Private Pool No
Building
Lot Description Hardwood Trees, Landscaped, Partially Cleared
Faces From Clayton - 42E towards Flowers. Right on 96, Left into Yorkshire Village
Sewer Septic Tank
Water Public
Architectural Style Cape Cod
Structure Type Vinyl Siding
New Construction No
Schools
Elementary Schools Johnston - Thanksgiving
Middle Schools Johnston - Archer Lodge
High Schools Johnston - Corinth Holder
Read Less
Want to know what your home might be worth? Contact us for a FREE valuation!

Our team is ready to help you sell your home for the highest possible price ASAP






