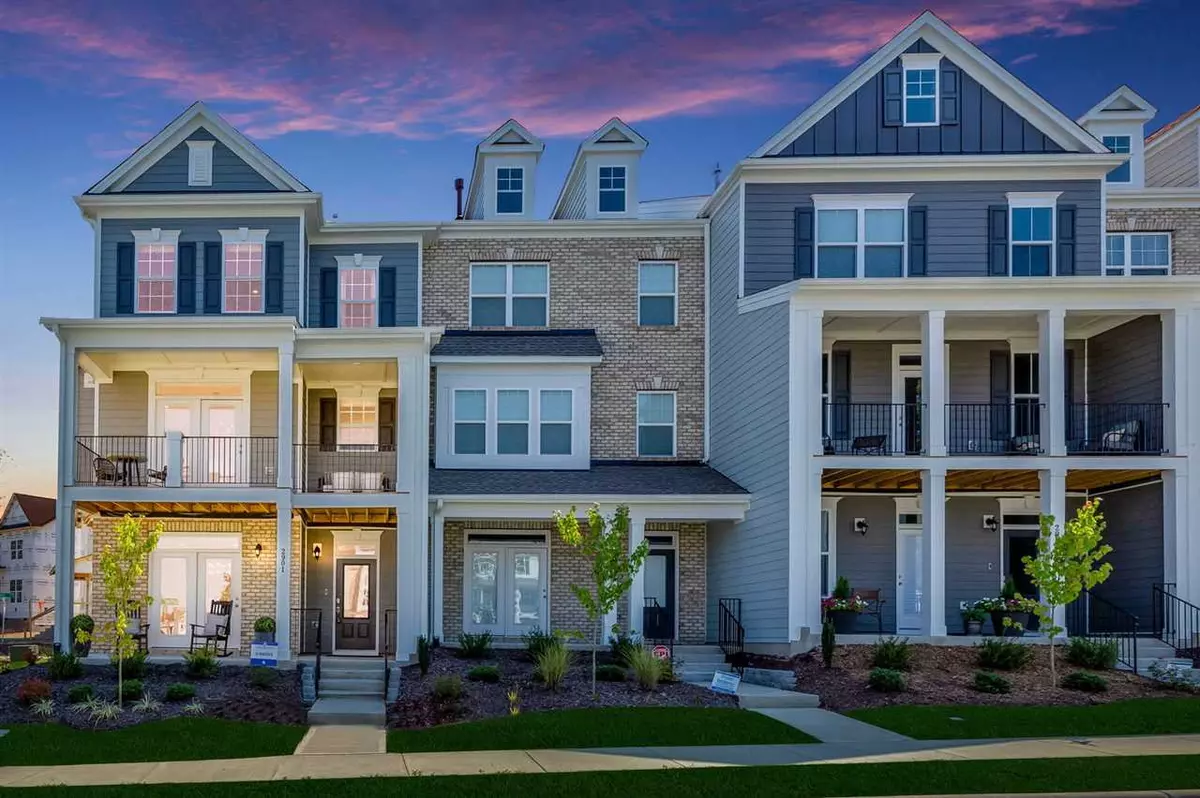Bought with Lennar Carolinas LLC
$357,075
$356,075
0.3%For more information regarding the value of a property, please contact us for a free consultation.
1238 Barn Cat Way #Lot 195 - Gibbons Apex, NC 27502
4 Beds
4 Baths
2,308 SqFt
Key Details
Sold Price $357,075
Property Type Townhouse
Sub Type Townhouse
Listing Status Sold
Purchase Type For Sale
Square Footage 2,308 sqft
Price per Sqft $154
Subdivision Smith Farm
MLS Listing ID 2350154
Sold Date 05/06/21
Style Site Built
Bedrooms 4
Full Baths 3
Half Baths 1
HOA Fees $199/mo
HOA Y/N Yes
Abv Grd Liv Area 2,308
Originating Board Triangle MLS
Year Built 2021
Lot Size 2,613 Sqft
Acres 0.06
Property Sub-Type Townhouse
Property Description
Luxury townhome that lives like a single family home with low maintenance advantages! 1st floor guest BR & full bath. Spacious 2nd floor with outdoor deck off the back and covered deck off the front DR. Central kitchen w/ painted grey cabinets and quartz counters. Owner's suite w/tile shower & bench plus large walk in closet. Stunning amenities coming soon featuring pool w/cabanas, clubhouse, community gardens, raised garden plots, playgrounds, dog parks, walking trails & much more!
Location
State NC
County Wake
Community Playground, Pool
Direction Take NC-540 to Exit 59B onto US-64 towards Pittsboro. Turn left onto Richardson Rd. Model home is on Left once entering Smith Farm.
Interior
Interior Features Bathtub Only, Eat-in Kitchen, Entrance Foyer, High Ceilings, Pantry, Quartz Counters, Shower Only, Smart Home, Smooth Ceilings, Tray Ceiling(s), Walk-In Closet(s), Walk-In Shower
Heating Natural Gas, Zoned
Cooling Central Air, Zoned
Flooring Carpet
Fireplaces Number 1
Fireplaces Type Gas Log, Great Room, Sealed Combustion
Fireplace Yes
Window Features Insulated Windows
Appliance Dishwasher, Electric Water Heater, ENERGY STAR Qualified Appliances, Gas Range, Microwave, Plumbed For Ice Maker, Self Cleaning Oven
Laundry Laundry Room, Upper Level
Exterior
Exterior Feature Rain Gutters
Garage Spaces 2.0
Pool Salt Water
Community Features Playground, Pool
Utilities Available Cable Available
View Y/N Yes
Porch Deck, Patio, Porch
Garage Yes
Private Pool No
Building
Faces Take NC-540 to Exit 59B onto US-64 towards Pittsboro. Turn left onto Richardson Rd. Model home is on Left once entering Smith Farm.
Foundation Slab
Sewer Public Sewer
Water Public
Architectural Style Charleston, Craftsman, Transitional
Structure Type Brick,Fiber Cement,Low VOC Paint/Sealant/Varnish
New Construction Yes
Schools
Elementary Schools Wake - Olive Chapel
Middle Schools Wake - Lufkin Road
High Schools Wake - Apex Friendship
Others
HOA Fee Include Maintenance Grounds,Maintenance Structure
Read Less
Want to know what your home might be worth? Contact us for a FREE valuation!

Our team is ready to help you sell your home for the highest possible price ASAP


