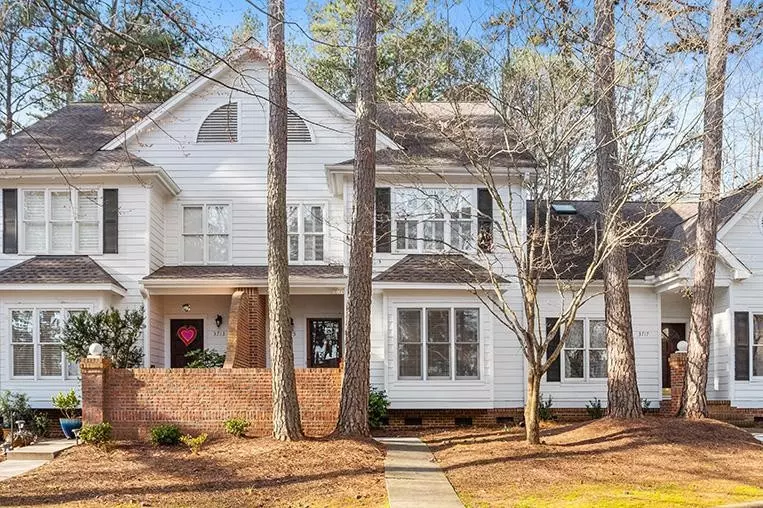Bought with Berkshire Hathaway HomeService
$381,000
$375,000
1.6%For more information regarding the value of a property, please contact us for a free consultation.
3715 Carnegie Lane Raleigh, NC 27612
2 Beds
2 Baths
1,435 SqFt
Key Details
Sold Price $381,000
Property Type Townhouse
Sub Type Townhouse
Listing Status Sold
Purchase Type For Sale
Square Footage 1,435 sqft
Price per Sqft $265
Subdivision Carnegie Park
MLS Listing ID 2494336
Sold Date 03/14/23
Style Site Built
Bedrooms 2
Full Baths 2
HOA Fees $247/mo
HOA Y/N Yes
Abv Grd Liv Area 1,435
Originating Board Triangle MLS
Year Built 1992
Annual Tax Amount $2,535
Lot Size 1,742 Sqft
Acres 0.04
Property Description
Rare opportunity to own a charming townhome in the heart of West Raleigh. Enjoy the convenience of being minutes away from great dining, Crabtree Valley Mall, Rex Hospital, PNC Arena, RDU Airport , I-440 and I-40 Access, and Downtown Raleigh. This charming property is nestled in the trees and welcomes you as you approach the front porch with brick surround. As you enter the home you will be impressed with the flowing hardwood floors. The family room features soaring ceilings, gas fireplace and direct access to the deck. The kitchen has been updated with granite countertops and stainless appliances (including the refrigerator that conveys). A spacious dining room is located between the kitchen and living room and overlooks the trees in the backyard. A large bedroom w/walk in closet and direct access to a full bath is on the main level and could serve as a master bedroom. The 2nd floor offers a spectacular primary bedroom suite w/soaring ceilings, 2 walk-in closets, a full bath with soaking tub and walk-in shower. Home is within walking distance of neighborhood pool. Interior painted 2/4/2023.
Location
State NC
County Wake
Community Pool, Street Lights
Direction From Glenwood Ave turn onto Edwards Mill Rd, turn right on Carnegie Lane, take first left, home will be on the right. The 2 assigned parking places are the one directly in front of the sidewalk and the space to the right when facing the townhouse.
Rooms
Basement Crawl Space
Interior
Interior Features Bathtub/Shower Combination, Double Vanity, Entrance Foyer, Separate Shower, Storage, Walk-In Shower
Heating Forced Air, Natural Gas
Cooling Central Air
Flooring Carpet, Hardwood, Tile
Fireplaces Number 1
Fireplaces Type Family Room
Fireplace Yes
Window Features Insulated Windows
Appliance Dishwasher, Electric Range, Gas Water Heater, Refrigerator
Laundry Main Level
Exterior
Exterior Feature Rain Gutters
Fence Brick
Community Features Pool, Street Lights
View Y/N Yes
Porch Covered, Deck, Porch
Garage No
Private Pool No
Building
Faces From Glenwood Ave turn onto Edwards Mill Rd, turn right on Carnegie Lane, take first left, home will be on the right. The 2 assigned parking places are the one directly in front of the sidewalk and the space to the right when facing the townhouse.
Sewer Public Sewer
Water Public
Architectural Style Transitional
Structure Type Masonite
New Construction No
Schools
Elementary Schools Wake - Stough
Middle Schools Wake - Oberlin
High Schools Wake - Broughton
Others
HOA Fee Include Maintenance Structure
Read Less
Want to know what your home might be worth? Contact us for a FREE valuation!

Our team is ready to help you sell your home for the highest possible price ASAP


