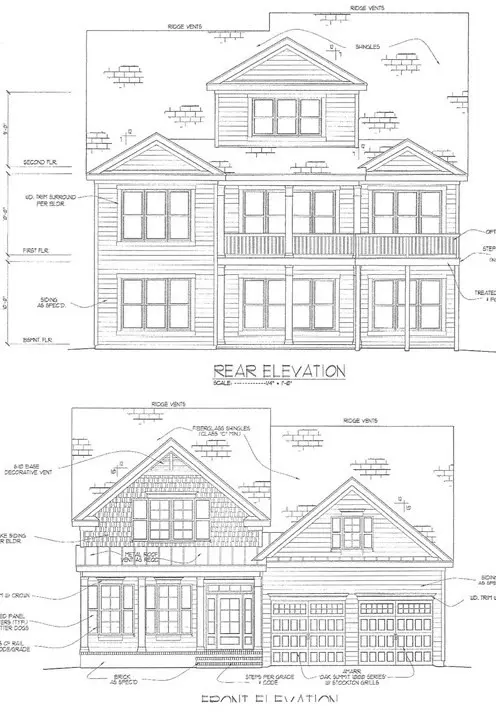Bought with Keller Williams Legacy
$1,006,537
$1,006,537
For more information regarding the value of a property, please contact us for a free consultation.
1211 Lowland Street Apex, NC 27523
5 Beds
6 Baths
4,609 SqFt
Key Details
Sold Price $1,006,537
Property Type Single Family Home
Sub Type Single Family Residence
Listing Status Sold
Purchase Type For Sale
Square Footage 4,609 sqft
Price per Sqft $218
Subdivision Sweetwater
MLS Listing ID 2376796
Sold Date 07/01/22
Style Site Built
Bedrooms 5
Full Baths 4
Half Baths 2
HOA Fees $60/qua
HOA Y/N Yes
Abv Grd Liv Area 4,609
Originating Board Triangle MLS
Year Built 2021
Annual Tax Amount $1
Lot Size 0.280 Acres
Acres 0.28
Property Description
Custom Homes- in Sweetwater. Northwest facing home with Basement W/O-backs to open space and hardwood trees. Finished basement w/wet bar, main floor master. Custom allowances-will allow you to personalize this elegant Upright Builders Home. Premium Homesite in "Sweetwater" Town Center approved and waiting to start. Pool Clubhouse Ready to Enjoy! Community is 95% SOLD OUT-Ask about building your own CUSTOM home with one of our Custom Builders. Limited Opportunity! Virtual Tour is of same home-closed.
Location
State NC
County Wake
Community Fitness Center, Playground, Pool
Direction From 540-Take US Hwy 64W 1.1 mile past I-540. Sweetwater will be on the Left at Jenks Rd. Intersection. Follow Richardson Rd. to right on Core Banks St follow to traffic circle and make a right on Lowland, past 2nd traffic cir. home is on Left.
Rooms
Basement Concrete, Exterior Entry, Finished, Full
Interior
Interior Features Bathtub Only, Bathtub/Shower Combination, Pantry, Cathedral Ceiling(s), Ceiling Fan(s), Coffered Ceiling(s), Entrance Foyer, Granite Counters, High Ceilings, High Speed Internet, Quartz Counters, Separate Shower, Shower Only, Smooth Ceilings, Soaking Tub, Storage, Tile Counters, Tray Ceiling(s), Vaulted Ceiling(s), Walk-In Closet(s), Walk-In Shower, Water Closet, Wet Bar, Wired for Sound
Heating Electric, Forced Air, Heat Pump, Natural Gas, Zoned
Cooling Central Air, Heat Pump, Zoned
Flooring Carpet, Ceramic Tile, Hardwood, Tile, Wood
Fireplaces Number 1
Fireplaces Type Family Room, Gas, Gas Log, Sealed Combustion
Fireplace Yes
Window Features Insulated Windows
Appliance Convection Oven, Cooktop, Dishwasher, Double Oven, Electric Cooktop, Electric Range, Gas Cooktop, Gas Range, Gas Water Heater, Induction Cooktop, Microwave, Plumbed For Ice Maker, Range Hood, Self Cleaning Oven, Tankless Water Heater, Oven, Warming Drawer
Laundry Laundry Room, Main Level, None
Exterior
Exterior Feature Rain Gutters
Garage Spaces 2.0
Community Features Fitness Center, Playground, Pool
Utilities Available Cable Available
View Y/N Yes
Handicap Access Accessible Doors, Accessible Elevator Installed, Accessible Washer/Dryer
Porch Covered, Deck, Enclosed, Patio, Porch, Screened
Garage Yes
Private Pool No
Building
Lot Description Hardwood Trees, Landscaped, Open Lot, Secluded, Wooded
Faces From 540-Take US Hwy 64W 1.1 mile past I-540. Sweetwater will be on the Left at Jenks Rd. Intersection. Follow Richardson Rd. to right on Core Banks St follow to traffic circle and make a right on Lowland, past 2nd traffic cir. home is on Left.
Sewer Public Sewer
Water Public
Architectural Style Farmhouse
Structure Type Fiber Cement,Shake Siding,Stone
New Construction Yes
Schools
Elementary Schools Wake - Olive Chapel
Middle Schools Wake - Lufkin Road
High Schools Wake - Apex Friendship
Others
Senior Community false
Read Less
Want to know what your home might be worth? Contact us for a FREE valuation!

Our team is ready to help you sell your home for the highest possible price ASAP


