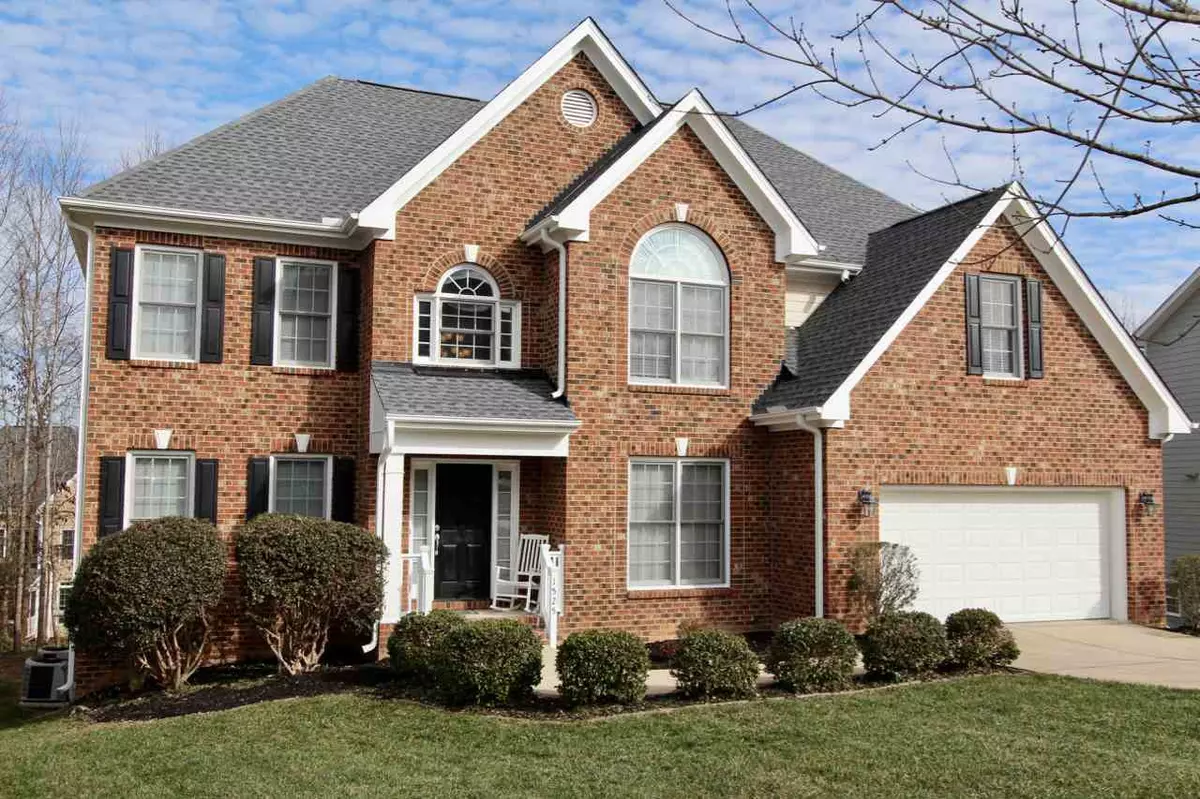Bought with Coldwell Banker HPW
$450,000
$450,000
For more information regarding the value of a property, please contact us for a free consultation.
1525 Green Edge Trail Wake Forest, NC 27587
5 Beds
4 Baths
4,537 SqFt
Key Details
Sold Price $450,000
Property Type Single Family Home
Sub Type Single Family Residence
Listing Status Sold
Purchase Type For Sale
Square Footage 4,537 sqft
Price per Sqft $99
Subdivision Bowling Green
MLS Listing ID 2362895
Sold Date 03/30/21
Style Site Built
Bedrooms 5
Full Baths 4
HOA Fees $40/mo
HOA Y/N Yes
Abv Grd Liv Area 4,537
Originating Board Triangle MLS
Year Built 2006
Annual Tax Amount $4,014
Lot Size 10,018 Sqft
Acres 0.23
Property Description
1400SF Unfinished Walk-out Basment Plumbed for Bth! Kit w/Hwds, Crown Mldg, Recessd Lghts, Built-n Desk, Natural Stained Cabs & Island w/Barstool Seating! MstrBR w/New Carpt, Trey Ceilg w/Dble CrownMldg & CFan w/Lght! MastrBA w/Vaultd Ceilg, Soaking Tub, Sep Shwr & Vanity w/2 Sinks, Cultured Marble Ctops & Chrome Fixtures! FamRm w/Gas Lg FP, Painted White Mantel w/Dentil Trim! DinRm w/Hwds, Crown Mldg, ChairRl adjoins LivRm w/Hwds & Crown Mldg! Spacious Bdms & Lg BonusRm w/CFans! 2 Car Gar w/Bltn Shelvg!
Location
State NC
County Wake
Community Playground, Pool, Street Lights
Zoning GR3
Direction North on Capital Blvd to Hwy 98 Bypass East. Turn Right on Hwy 98. Turn Right on Jones Dairy Farm Road. Turn Left onto Green Mountain Drive. Turn Right onto Barley Green Drive. Turn Left onto Green Edge Trail. Your New Home will be on the Left!
Rooms
Basement Daylight, Interior Entry, Unfinished
Interior
Interior Features Bathtub/Shower Combination, Ceiling Fan(s), Entrance Foyer, High Ceilings, High Speed Internet, Pantry, Room Over Garage, Separate Shower, Smooth Ceilings, Tile Counters, Walk-In Closet(s)
Heating Forced Air, Zoned, Other
Cooling Central Air, Zoned
Flooring Carpet, Hardwood, Tile, Wood
Fireplaces Number 1
Fireplaces Type Family Room, Free Standing, Gas Starter, Insert, Wood Burning, Wood Burning Stove
Fireplace Yes
Window Features Insulated Windows
Appliance Dishwasher, Dryer, Electric Range, Electric Water Heater, Microwave, Self Cleaning Oven, Washer
Laundry Laundry Room, Upper Level
Exterior
Exterior Feature Rain Gutters
Garage Spaces 2.0
Community Features Playground, Pool, Street Lights
Utilities Available Cable Available
View Y/N Yes
Porch Deck, Patio
Garage Yes
Private Pool No
Building
Lot Description Hardwood Trees, Landscaped
Faces North on Capital Blvd to Hwy 98 Bypass East. Turn Right on Hwy 98. Turn Right on Jones Dairy Farm Road. Turn Left onto Green Mountain Drive. Turn Right onto Barley Green Drive. Turn Left onto Green Edge Trail. Your New Home will be on the Left!
Sewer Public Sewer
Water Public
Architectural Style Traditional
Structure Type Brick
New Construction No
Schools
Elementary Schools Wake - Jones Dairy
Middle Schools Wake - Heritage
High Schools Wake - Wake Forest
Others
Senior Community false
Read Less
Want to know what your home might be worth? Contact us for a FREE valuation!

Our team is ready to help you sell your home for the highest possible price ASAP


