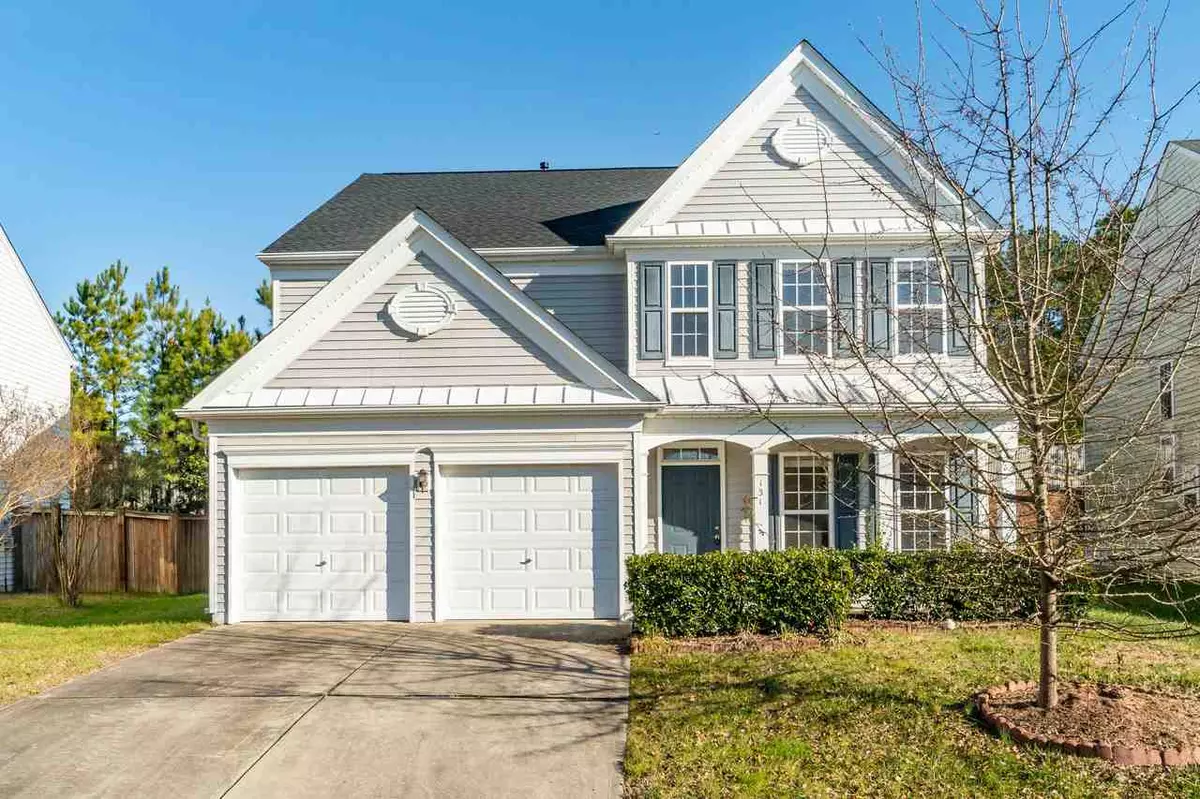Bought with Century 21 Triangle Group
$438,000
$424,900
3.1%For more information regarding the value of a property, please contact us for a free consultation.
131 Shadow Mountain Lane Morrisville, NC 27560
4 Beds
3 Baths
2,545 SqFt
Key Details
Sold Price $438,000
Property Type Single Family Home
Sub Type Single Family Residence
Listing Status Sold
Purchase Type For Sale
Square Footage 2,545 sqft
Price per Sqft $172
Subdivision Breckenridge
MLS Listing ID 2368649
Sold Date 03/30/21
Style Site Built
Bedrooms 4
Full Baths 2
Half Baths 1
HOA Fees $40/mo
HOA Y/N Yes
Abv Grd Liv Area 2,545
Originating Board Triangle MLS
Year Built 2001
Annual Tax Amount $3,558
Lot Size 6,969 Sqft
Acres 0.16
Property Sub-Type Single Family Residence
Property Description
Come visit this fabulous 4 BR home in the popular Breckenridge community mins from RTP, parks, shopping, & dining! Brand new roof, HVAC, & LVP flooring! Freshly painted interior, pressure washed exterior, & whole house carpet deep cleaning! Welcoming family room w/ gas fireplace, downstairs office w/ French doors, tray ceiling in both formal dining & master, spacious guest bedrooms, leveled yard, & amazing recreational facilities including pool, clubhouse, tennis, playgrounds, trails & more! Welcome Home!
Location
State NC
County Wake
Community Playground, Pool
Direction From Davis Dr, Turn Left onto Parkside Valley Dr, Turn Left onto Madison Heights Way, Turn Right onto Crescendo Dr, Turn right onto Shadow Mountain Ln, Property is on the right.
Interior
Interior Features Bathtub/Shower Combination, Ceiling Fan(s), Eat-in Kitchen, Entrance Foyer, High Ceilings, High Speed Internet, Pantry, Smooth Ceilings, Soaking Tub, Tray Ceiling(s), Walk-In Closet(s), Walk-In Shower, Water Closet
Heating Forced Air, Natural Gas, Zoned
Cooling Central Air, Zoned
Flooring Carpet, Hardwood, Tile
Fireplaces Number 1
Fireplaces Type Family Room, Gas Log
Fireplace Yes
Appliance Dishwasher, Dryer, Electric Range, Gas Water Heater, Microwave, Range Hood, Refrigerator, Washer
Laundry Laundry Room, Upper Level
Exterior
Exterior Feature Rain Gutters, Tennis Court(s)
Garage Spaces 2.0
Community Features Playground, Pool
Utilities Available Cable Available
View Y/N Yes
Porch Patio
Garage Yes
Private Pool No
Building
Faces From Davis Dr, Turn Left onto Parkside Valley Dr, Turn Left onto Madison Heights Way, Turn Right onto Crescendo Dr, Turn right onto Shadow Mountain Ln, Property is on the right.
Foundation Slab
Sewer Public Sewer
Water Public
Architectural Style Traditional
Structure Type Vinyl Siding
New Construction No
Schools
Elementary Schools Wake - Parkside
Middle Schools Wake - Alston Ridge
High Schools Wake - Panther Creek
Read Less
Want to know what your home might be worth? Contact us for a FREE valuation!

Our team is ready to help you sell your home for the highest possible price ASAP


