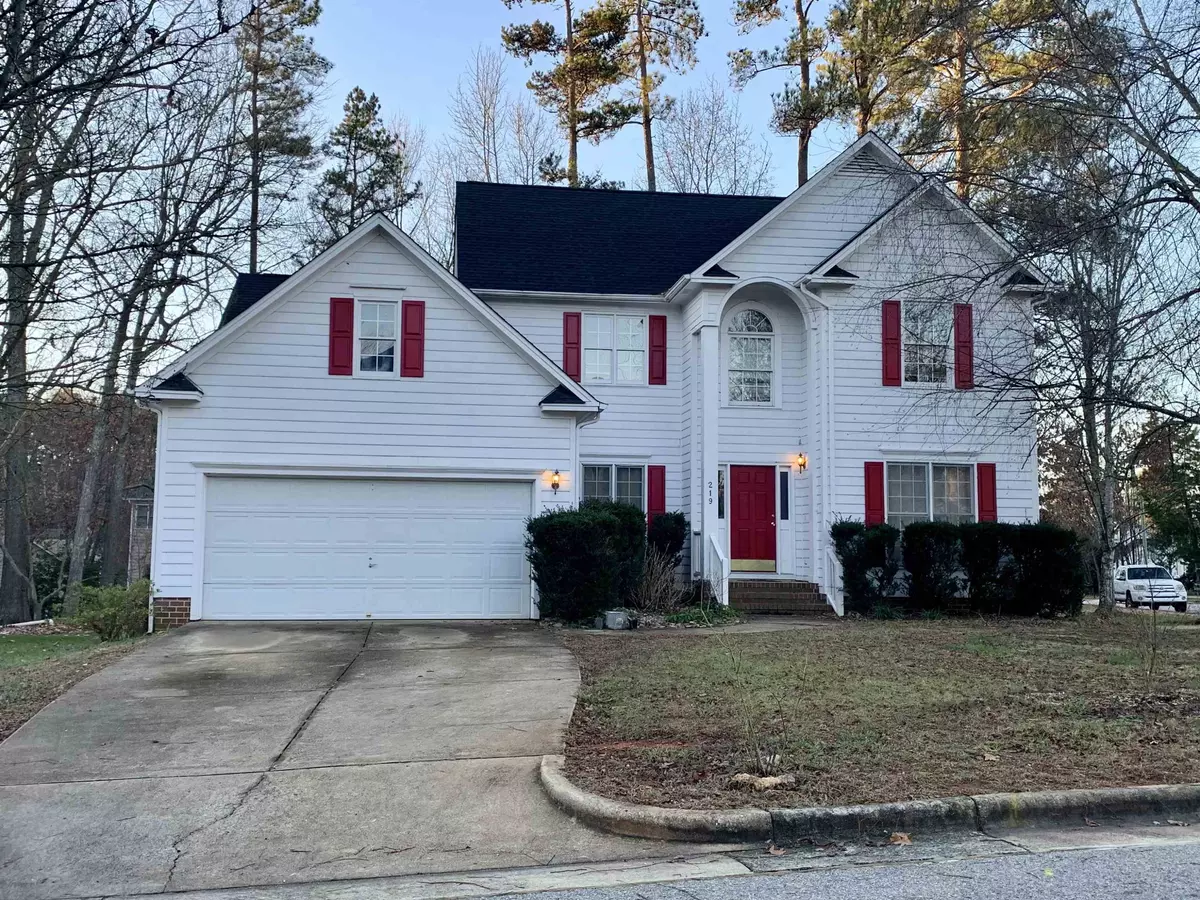Bought with Compass -- Raleigh
$460,000
$495,000
7.1%For more information regarding the value of a property, please contact us for a free consultation.
219 Longbridge Drive Cary, NC 27518
4 Beds
3 Baths
2,724 SqFt
Key Details
Sold Price $460,000
Property Type Single Family Home
Sub Type Single Family Residence
Listing Status Sold
Purchase Type For Sale
Square Footage 2,724 sqft
Price per Sqft $168
Subdivision Coventry Glen
MLS Listing ID 2489170
Sold Date 02/16/23
Style Site Built
Bedrooms 4
Full Baths 2
Half Baths 1
HOA Fees $15/ann
HOA Y/N Yes
Abv Grd Liv Area 2,724
Originating Board Triangle MLS
Year Built 1995
Annual Tax Amount $3,869
Lot Size 10,018 Sqft
Acres 0.23
Property Description
This beautiful home offers a FIRST floor master, 3 additional bedrooms upstairs and a bonus room. The downstairs offers family room OPEN to second floor, and a separate living room and formal dining space. The kitchen is big in size with ample space for both a nook and breakfast bar. Look no further within the community of Coventry Glen with the central location in Cary and the sidewalk street this is a great neighborhood.
Location
State NC
County Wake
Direction West on Tryon Rd toward Olive Rd, Use the left 2 lanes turn left onto Holly Springs Rd, Continue straight on Holly Springs Rd, right onto SE Cary Pkwy, right at the 1st cross street onto Ravenstone Dr, right onto Longbridge dr., home, home on right
Interior
Heating Electric, Heat Pump
Cooling Central Air
Flooring Carpet, Vinyl
Fireplaces Number 1
Fireplace Yes
Appliance Electric Water Heater
Exterior
Garage Spaces 2.0
View Y/N Yes
Garage No
Private Pool No
Building
Faces West on Tryon Rd toward Olive Rd, Use the left 2 lanes turn left onto Holly Springs Rd, Continue straight on Holly Springs Rd, right onto SE Cary Pkwy, right at the 1st cross street onto Ravenstone Dr, right onto Longbridge dr., home, home on right
Architectural Style Traditional
Structure Type Masonite
New Construction No
Schools
Elementary Schools Nash - Swiftcreek
Middle Schools Wake - Dillard
High Schools Wake - Athens Dr
Others
HOA Fee Include Unknown
Read Less
Want to know what your home might be worth? Contact us for a FREE valuation!

Our team is ready to help you sell your home for the highest possible price ASAP


