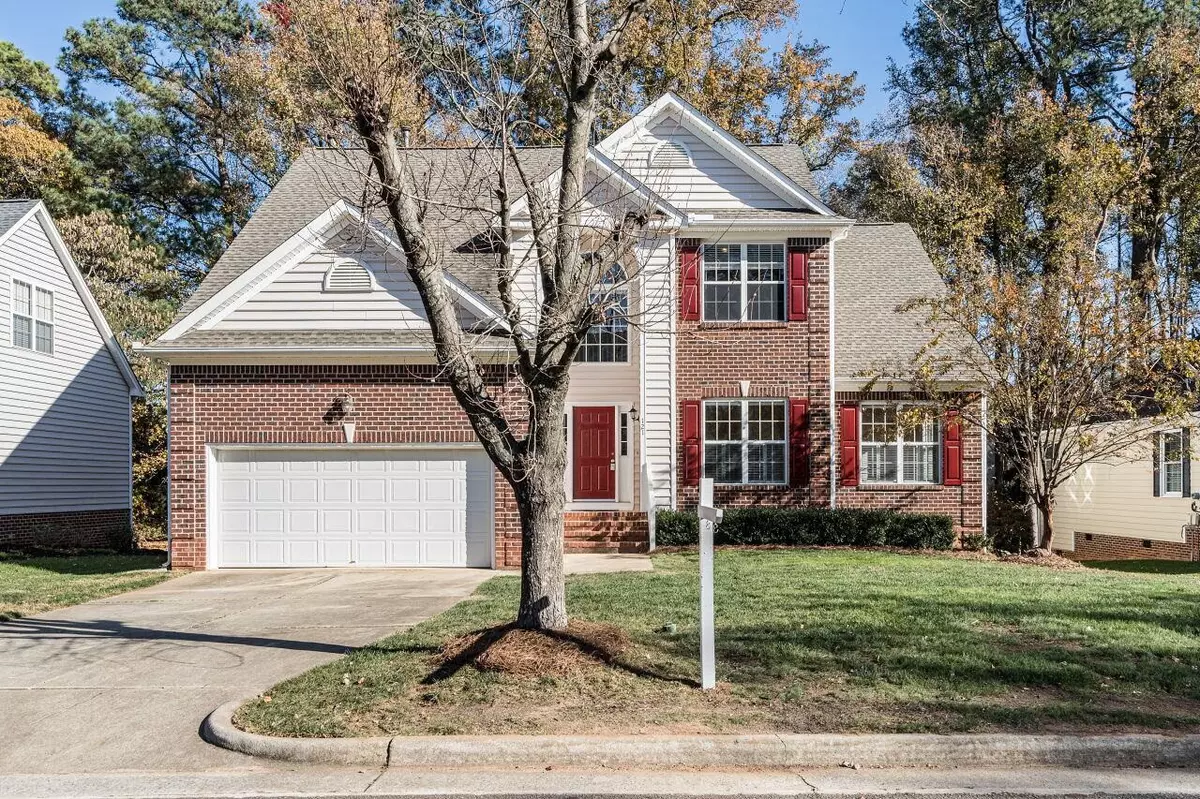Bought with Compass -- Cary
$575,000
$525,000
9.5%For more information regarding the value of a property, please contact us for a free consultation.
121 Longbridge Drive Cary, NC 27518
4 Beds
3 Baths
2,645 SqFt
Key Details
Sold Price $575,000
Property Type Single Family Home
Sub Type Single Family Residence
Listing Status Sold
Purchase Type For Sale
Square Footage 2,645 sqft
Price per Sqft $217
Subdivision Coventry Glen
MLS Listing ID 2542719
Sold Date 12/19/23
Style Site Built
Bedrooms 4
Full Baths 2
Half Baths 1
HOA Fees $15/ann
HOA Y/N Yes
Abv Grd Liv Area 2,645
Originating Board Triangle MLS
Year Built 1997
Annual Tax Amount $3,932
Lot Size 9,583 Sqft
Acres 0.22
Property Description
Main floor owner's suite in popular Coventry minutes from Crossroads. All new neutral paint and carpet inside! Hardwood flooring. Wainscott trim. Spacious rooms: Formals plus great room, plus butler's pantry for easy entertaining. Open plan with vaulted ceilings. Four bedrooms + loft. Nice flat interior lot backs to trees. Wonderful storage with large closets and walk-in attic plus shelving in garage. New furnace 2022. Newer stainless steel refrigerator & microwave. Rebuilt deck with swing. Vinyl siding.
Location
State NC
County Wake
Direction Cary Parkway towards Holly Springs Rd. Left into subdivision on Ravenstone. Right on Longbridge.
Rooms
Basement Crawl Space
Interior
Interior Features Pantry, Cathedral Ceiling(s), Ceiling Fan(s), Double Vanity, Entrance Foyer, High Ceilings, Master Downstairs, Separate Shower, Shower Only, Smooth Ceilings, Tile Counters, Vaulted Ceiling(s), Walk-In Closet(s)
Heating Forced Air, Natural Gas
Cooling Central Air
Flooring Carpet, Hardwood, Vinyl
Fireplaces Number 1
Fireplaces Type Gas, Gas Log, Great Room, Prefabricated
Fireplace Yes
Window Features Blinds,Insulated Windows
Appliance Dishwasher, Electric Range, Gas Water Heater, Microwave, Refrigerator
Laundry Laundry Room, Main Level
Exterior
Garage Spaces 2.0
View Y/N Yes
Porch Deck
Garage Yes
Private Pool No
Building
Faces Cary Parkway towards Holly Springs Rd. Left into subdivision on Ravenstone. Right on Longbridge.
Sewer Public Sewer
Water Public
Architectural Style Transitional
Structure Type Vinyl Siding
New Construction No
Schools
Elementary Schools Wake - Swift Creek
Middle Schools Wake - Dillard
High Schools Wake - Athens Dr
Read Less
Want to know what your home might be worth? Contact us for a FREE valuation!

Our team is ready to help you sell your home for the highest possible price ASAP


