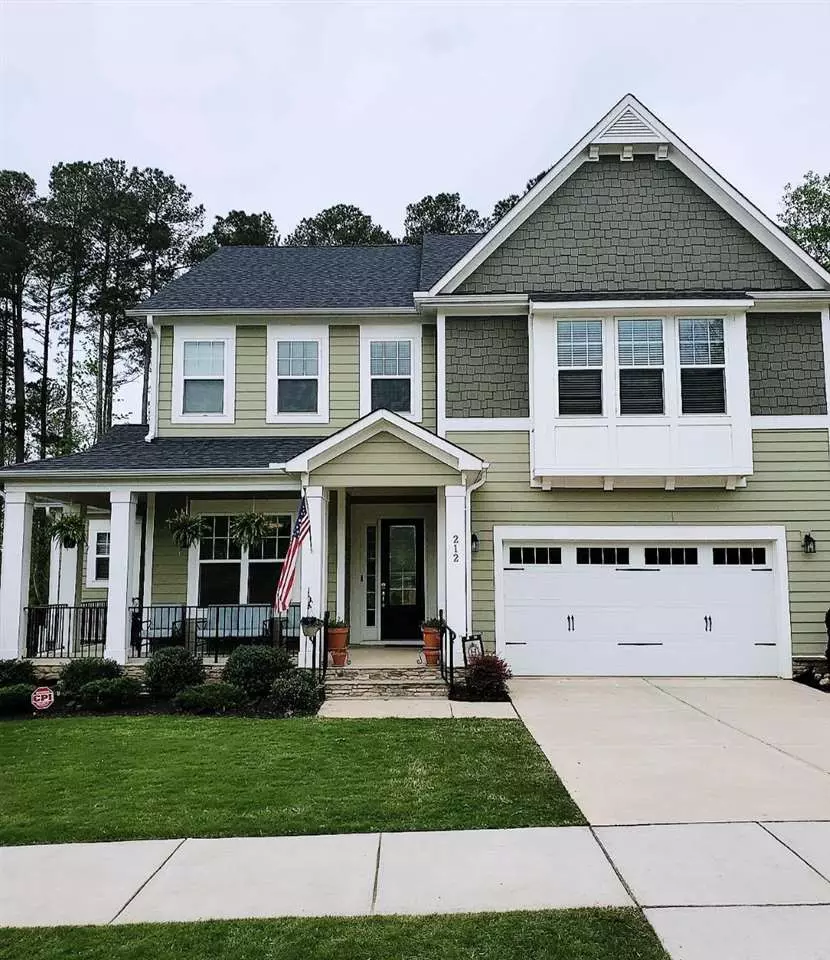Bought with Berkshire Hathaway HomeService
$615,000
$575,000
7.0%For more information regarding the value of a property, please contact us for a free consultation.
212 Victory Falls Drive Apex, NC 27539
5 Beds
5 Baths
3,315 SqFt
Key Details
Sold Price $615,000
Property Type Single Family Home
Sub Type Single Family Residence
Listing Status Sold
Purchase Type For Sale
Square Footage 3,315 sqft
Price per Sqft $185
Subdivision Woodcreek
MLS Listing ID 2380396
Sold Date 06/10/21
Style Site Built
Bedrooms 5
Full Baths 4
Half Baths 1
HOA Fees $75/qua
HOA Y/N Yes
Abv Grd Liv Area 3,315
Originating Board Triangle MLS
Year Built 2018
Annual Tax Amount $2,132
Lot Size 10,454 Sqft
Acres 0.24
Property Description
Beautiful home with private fully fenced bkyrd& screen porch/grilling deck. Grand open concept floorplan hosts a stone fireplace, brkfst area & a gourmet kitchen w/ large granite island, gas range & ss appliances. 10' ceilings & a guest suite w/ full bth finish the 1st floor. Upstrs you will find seclusion in the master bdr's view of the wooded bkyrd& spacious master bth with spa tub. Three add'lbdrms/2 full bth upstairs along w a bonus loft area. Extensive amenities in sought after neighborhood.
Location
State NC
County Wake
Community Fitness Center, Playground, Pool
Direction Harmony Creek Place take right on Victory Falls Dr
Rooms
Basement Crawl Space
Interior
Interior Features Bathtub Only, Bathtub/Shower Combination, Eat-in Kitchen, Entrance Foyer, Granite Counters, High Ceilings, Second Primary Bedroom, Separate Shower, Shower Only, Smooth Ceilings, Soaking Tub, Storage, Wet Bar
Heating Forced Air, Natural Gas
Cooling Attic Fan, Central Air
Flooring Carpet, Hardwood
Fireplaces Number 1
Fireplaces Type Gas, Gas Log, Living Room, Sealed Combustion
Fireplace Yes
Window Features Insulated Windows
Appliance Dishwasher, ENERGY STAR Qualified Appliances, Gas Cooktop, Gas Range, Gas Water Heater, Microwave, Range Hood, Refrigerator
Laundry Gas Dryer Hookup, Upper Level
Exterior
Exterior Feature Fenced Yard, Rain Gutters, Tennis Court(s)
Garage Spaces 2.0
Fence Privacy
Community Features Fitness Center, Playground, Pool
View Y/N Yes
Porch Covered, Deck, Enclosed, Porch, Screened
Garage Yes
Private Pool No
Building
Lot Description Hardwood Trees, Landscaped
Faces Harmony Creek Place take right on Victory Falls Dr
Sewer Public Sewer
Water Public
Architectural Style Colonial
Structure Type Fiber Cement
New Construction No
Schools
Elementary Schools Wake - Holly Ridge
Middle Schools Wake - Holly Ridge
High Schools Wake - Holly Springs
Read Less
Want to know what your home might be worth? Contact us for a FREE valuation!

Our team is ready to help you sell your home for the highest possible price ASAP


