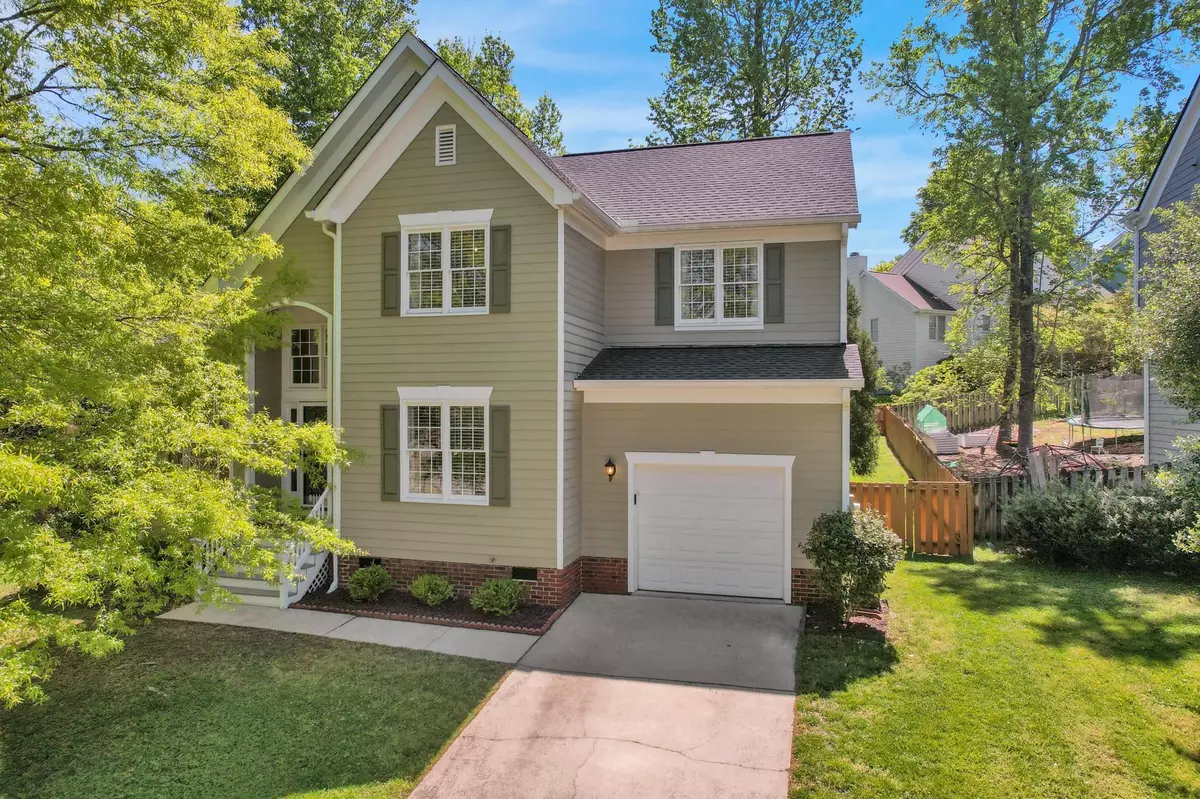Bought with Fonville Morisey/Preston Sales
$630,000
$549,000
14.8%For more information regarding the value of a property, please contact us for a free consultation.
101 Cherry Grove Drive Cary, NC 27519
3 Beds
3 Baths
2,098 SqFt
Key Details
Sold Price $630,000
Property Type Single Family Home
Sub Type Single Family Residence
Listing Status Sold
Purchase Type For Sale
Square Footage 2,098 sqft
Price per Sqft $300
Subdivision Park Village
MLS Listing ID 2444710
Sold Date 05/19/22
Style Site Built
Bedrooms 3
Full Baths 2
Half Baths 1
HOA Fees $23
HOA Y/N Yes
Abv Grd Liv Area 2,098
Originating Board Triangle MLS
Year Built 1995
Annual Tax Amount $3,087
Lot Size 8,276 Sqft
Acres 0.19
Property Description
Unbeatable, ultra convenient Cary location. Stroll to any one of a number of nearby parks and greenway access points, as well as, neighborhood amenities. Recently renovated, open kitchen with gleaming quartz counters, new upper cabinets, accent lighting, stainless appliances, and ample storage. Versatile, conditioned sunroom overlooks fenced backyard with wrap around porch. Owner's suite features walk-in closet, vaulted ceiling and owner's bath with dual sinks, separate shower and soaking tub.
Location
State NC
County Wake
Community Pool
Direction South on Davis from High House past Waldo Rood, Right onto Park Village Drive, Right onto Cherry Grove
Rooms
Basement Crawl Space
Interior
Interior Features Bathtub Only, Bathtub/Shower Combination, Ceiling Fan(s), Eat-in Kitchen, Entrance Foyer, Pantry, Quartz Counters, Separate Shower, Shower Only, Smooth Ceilings, Vaulted Ceiling(s), Walk-In Closet(s)
Heating Electric, Heat Pump, Natural Gas
Cooling Central Air, Heat Pump
Flooring Carpet, Hardwood, Tile, Vinyl
Fireplaces Number 1
Fireplaces Type Family Room
Fireplace Yes
Appliance Dishwasher, Electric Range, Microwave, Tankless Water Heater
Laundry Laundry Room, Main Level
Exterior
Exterior Feature Fenced Yard
Garage Spaces 1.0
Community Features Pool
View Y/N Yes
Handicap Access Accessible Washer/Dryer
Porch Deck, Porch
Garage Yes
Private Pool No
Building
Lot Description Corner Lot, Hardwood Trees
Faces South on Davis from High House past Waldo Rood, Right onto Park Village Drive, Right onto Cherry Grove
Sewer Public Sewer
Water Public
Architectural Style Transitional
Structure Type Fiber Cement,Masonite
New Construction No
Schools
Elementary Schools Wake - Davis Drive
Middle Schools Wake - Davis Drive
High Schools Wake - Green Hope
Read Less
Want to know what your home might be worth? Contact us for a FREE valuation!

Our team is ready to help you sell your home for the highest possible price ASAP


