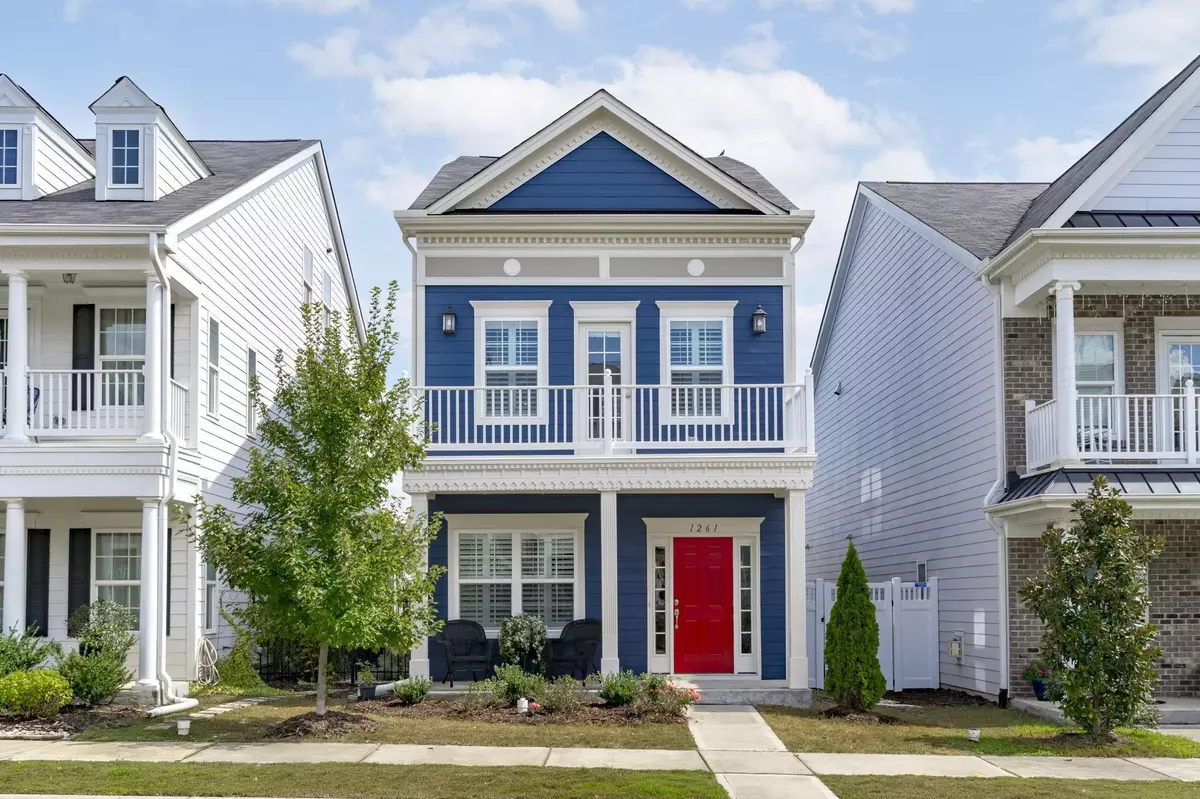Bought with Adorn Realty
$571,500
$585,000
2.3%For more information regarding the value of a property, please contact us for a free consultation.
1261 Russet Lane Apex, NC 27523
4 Beds
3 Baths
2,331 SqFt
Key Details
Sold Price $571,500
Property Type Single Family Home
Sub Type Single Family Residence
Listing Status Sold
Purchase Type For Sale
Square Footage 2,331 sqft
Price per Sqft $245
Subdivision Sweetwater
MLS Listing ID 2472909
Sold Date 12/15/22
Style Site Built
Bedrooms 4
Full Baths 2
Half Baths 1
HOA Fees $64/qua
HOA Y/N Yes
Abv Grd Liv Area 2,331
Originating Board Triangle MLS
Year Built 2019
Annual Tax Amount $3,827
Lot Size 3,484 Sqft
Acres 0.08
Property Description
Southern Charm Awaits You With This LIKE NEW Charleston Style Home In Desirable Sweetwater. Main Level Offers Natural Light & Open Concept Living With Upgraded Kitchen Cabinetry, Granite & Flooring. Counter Height Seating & Walk-In Pantry Providing Ample Storage. Three Bedrooms & Two Full Baths Located On Second Floor. Primary Suite Includes Vaulted Ceiling, Private Ensuite With Dual Vanity & Water Closet. ADDITIONAL BEDROOM/BONUS On THIRD FLOOR. Third Floor Is Ideal Space For A Bedroom, Office For Those Working From Home Or Movie Night (Includes Plumbing Rough-In - Installed At Time Of Build). Plantation Shutters Throughout, Natural Gas Tankless Water Heater, Covered Patio & Breezeway Lead To A 2 CAR GARAGE, & FENCED YARD. Walk-In & Pull Down Attic Storage. Situated In A Subdivision That Features Many AMENITIES: Clubhouse, Pool, Pocket Parks & Greenway. Prime Location To Zip Around The Triangle Or To Research Triangle Park. Approx One Mile To The American Tobacco Trail & Quick Commute To Jordan Lake. Complete With TRANSFERABLE TERMITE BOND By Capital Pest.
Location
State NC
County Wake
Community Fitness Center, Playground, Pool
Direction Take HWY 64 East Towards Pittsboro. Take Left Onto Richardson Rd. Turn Left Onto Hasse Ave. Turn Left Onto Russet Lane. On Your Right. Welcome Home!
Interior
Interior Features Ceiling Fan(s), Double Vanity, Eat-in Kitchen, Granite Counters, High Ceilings, High Speed Internet, Kitchen/Dining Room Combination, Pantry, Shower Only, Smooth Ceilings, Vaulted Ceiling(s), Walk-In Closet(s), Walk-In Shower, Water Closet
Heating Forced Air, Natural Gas
Cooling Central Air
Flooring Carpet, Laminate, Tile
Fireplaces Number 1
Fireplaces Type Gas, Gas Log, Living Room
Fireplace Yes
Window Features Blinds
Appliance Dishwasher, Electric Cooktop, Gas Water Heater, Microwave, Plumbed For Ice Maker, Tankless Water Heater
Laundry Laundry Closet, Upper Level
Exterior
Exterior Feature Balcony, Fenced Yard, Rain Gutters
Garage Spaces 2.0
Community Features Fitness Center, Playground, Pool
View Y/N Yes
Porch Covered, Patio, Porch
Garage Yes
Private Pool No
Building
Lot Description Landscaped
Faces Take HWY 64 East Towards Pittsboro. Take Left Onto Richardson Rd. Turn Left Onto Hasse Ave. Turn Left Onto Russet Lane. On Your Right. Welcome Home!
Foundation Slab
Sewer Public Sewer
Water Public
Architectural Style Charleston
Structure Type Fiber Cement
New Construction No
Schools
Elementary Schools Wake - Olive Chapel
Middle Schools Wake - Lufkin Road
High Schools Wake - Apex Friendship
Others
Senior Community false
Read Less
Want to know what your home might be worth? Contact us for a FREE valuation!

Our team is ready to help you sell your home for the highest possible price ASAP


