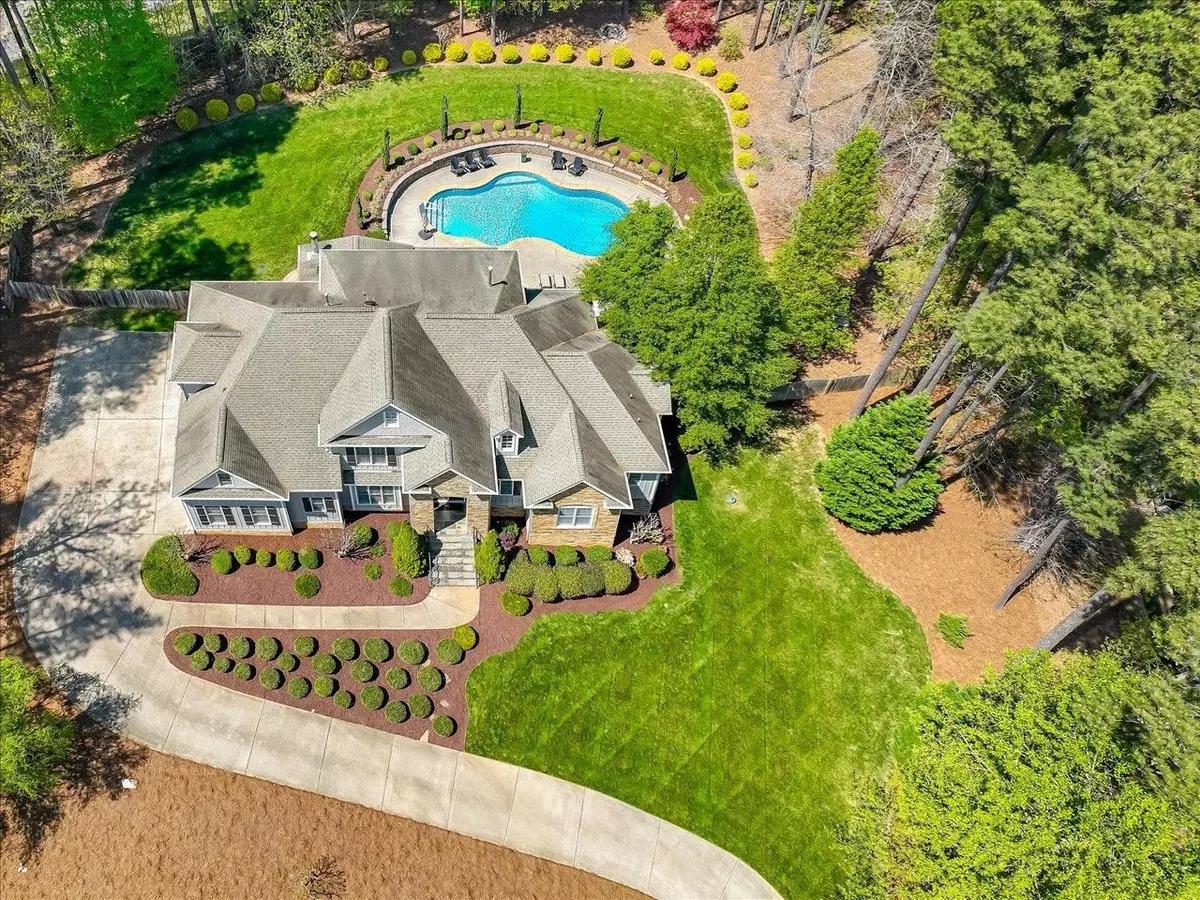Bought with EXP Realty LLC
$1,105,000
$950,000
16.3%For more information regarding the value of a property, please contact us for a free consultation.
14013 Wallberman Drive Wake Forest, NC 27587
4 Beds
4 Baths
3,914 SqFt
Key Details
Sold Price $1,105,000
Property Type Single Family Home
Sub Type Single Family Residence
Listing Status Sold
Purchase Type For Sale
Square Footage 3,914 sqft
Price per Sqft $282
Subdivision Kelsey At Falls Lake
MLS Listing ID 2442151
Sold Date 05/20/22
Style Site Built
Bedrooms 4
Full Baths 4
HOA Fees $55/ann
HOA Y/N Yes
Abv Grd Liv Area 3,914
Originating Board Triangle MLS
Year Built 2005
Annual Tax Amount $4,477
Lot Size 1.080 Acres
Acres 1.08
Property Description
PRIVATE PARADISE on Acre Lot w/In-Ground Salt Water Pool w/Slide! Former PARADE OF HOMES Entry by CHADMOR HOMES! Bright & Open Flr Plan! First Flr MABR & In-Law Suite! Gourmet Kit w/NEW Quartz Counters & NEW Apps! SunRm w/Stone FP & Skylights! Grand 2-Story FR w/Custom Built-Ins & Stone Surround FP! MABA w/Whirlpool Tub & Walk-in Shower! Refinished HARDWOOD Flrs! Oversized 3-Car Garage w/NEW Insulated Doors! Irrigation System! Recently Painted Int/Ext! Walk-up Attic! Mins from Falls Lake Boat Ramps!
Location
State NC
County Wake
Community Street Lights
Zoning R-80W
Direction From I-540, take SIX FORKS RD North. Cross over Hwy 98 onto NEW LIGHT RD. and go 2.79 miles. RT onto HARPERS RIDGE CT. Take the first LT onto WALLBERMAN DR. Home is on your left.
Rooms
Basement Crawl Space
Interior
Interior Features Bathtub/Shower Combination, Bookcases, Ceiling Fan(s), Double Vanity, Entrance Foyer, High Ceilings, Pantry, Master Downstairs, Quartz Counters, Separate Shower, Smooth Ceilings, Soaking Tub, Tray Ceiling(s), Walk-In Closet(s), Walk-In Shower, Water Closet, Whirlpool Tub
Heating Electric, Forced Air, Gas Pack, Heat Pump, Natural Gas, Zoned
Cooling Central Air, Heat Pump, Zoned
Flooring Carpet, Hardwood, Tile
Fireplaces Number 2
Fireplaces Type Family Room, Gas, Gas Log, Wood Burning
Fireplace Yes
Window Features Insulated Windows,Skylight(s)
Appliance Dishwasher, Double Oven, Dryer, Gas Cooktop, Gas Water Heater, Microwave, Plumbed For Ice Maker, Range Hood, Refrigerator, Washer
Laundry Electric Dryer Hookup, Laundry Room, Main Level
Exterior
Exterior Feature Fenced Yard, In Parade of Homes, Rain Gutters
Garage Spaces 3.0
Fence Privacy
Pool In Ground, Private
Community Features Street Lights
Utilities Available Cable Available
View Y/N Yes
Porch Covered, Patio, Porch, Screened
Garage Yes
Private Pool Yes
Building
Lot Description Landscaped, Wooded
Faces From I-540, take SIX FORKS RD North. Cross over Hwy 98 onto NEW LIGHT RD. and go 2.79 miles. RT onto HARPERS RIDGE CT. Take the first LT onto WALLBERMAN DR. Home is on your left.
Sewer Septic Tank
Water Public
Architectural Style Transitional
Structure Type Fiber Cement,Stone
New Construction No
Schools
Elementary Schools Wake - Pleasant Union
Middle Schools Wake - Wakefield
High Schools Wake - Wakefield
Read Less
Want to know what your home might be worth? Contact us for a FREE valuation!

Our team is ready to help you sell your home for the highest possible price ASAP


