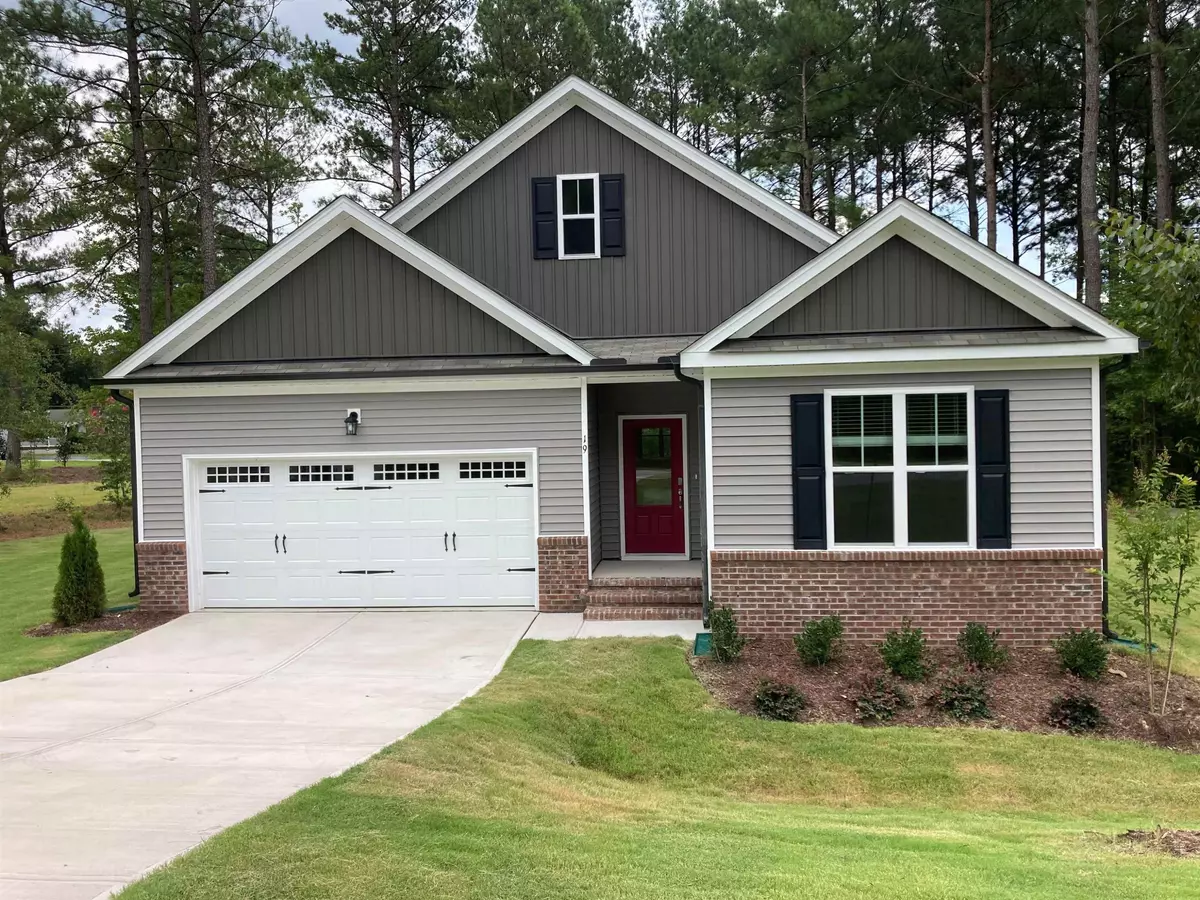Bought with The Ocean Group
$352,000
$325,000
8.3%For more information regarding the value of a property, please contact us for a free consultation.
19 Diamond Track Lane Selma, NC 27576
3 Beds
2 Baths
1,878 SqFt
Key Details
Sold Price $352,000
Property Type Single Family Home
Sub Type Single Family Residence
Listing Status Sold
Purchase Type For Sale
Square Footage 1,878 sqft
Price per Sqft $187
Subdivision Collins Station
MLS Listing ID 2514682
Sold Date 12/29/23
Style Site Built
Bedrooms 3
Full Baths 2
HOA Fees $40/qua
HOA Y/N Yes
Abv Grd Liv Area 1,878
Originating Board Triangle MLS
Year Built 2023
Lot Size 0.760 Acres
Acres 0.76
Property Sub-Type Single Family Residence
Property Description
Come see this beautifully upgraded ranch home on .76 acres! Stunning kitchen features walk-in pantry, gas range, large island, soft close cabinets and farmhouse sink. Enjoy the open concept floor plan, fireplace, and screened in patio large enough for entertaining. Home has a flex space that could be used as an office, tons of closet space, as well as a two car garage. Primary bedroom is separate from the other bedrooms for privacy. Don't miss this opportunity as we are in the final phase at Collins Station. You won't find another property like this one! * Some photos are representative* USDA financing available! Home tours by appointment only.
Location
State NC
County Johnston
Direction On I-40 E exit 309 to US-70 E for 7 miles. Turn left on Strickland Rd, right on Wilsons Mills Rd. Take left onto Fire Dept Rd, right on Buffalo Rd. Turn left on Sullivan Rd and right on Live Oak Church Rd. Turn right on Whistle Post, house on left.
Interior
Interior Features Eat-in Kitchen, Entrance Foyer, High Ceilings, Kitchen/Dining Room Combination, Pantry, Master Downstairs, Quartz Counters, Shower Only, Smooth Ceilings, Walk-In Closet(s), Walk-In Shower
Heating Electric
Cooling Central Air
Flooring Carpet, Laminate, Tile
Fireplaces Number 1
Fireplaces Type Family Room, Gas Log
Fireplace Yes
Window Features Blinds
Appliance Dishwasher, Electric Water Heater, Gas Range, Microwave
Laundry Laundry Room, Main Level
Exterior
Exterior Feature Rain Gutters
Garage Spaces 2.0
View Y/N Yes
Handicap Access Accessible Washer/Dryer
Porch Porch
Garage Yes
Private Pool No
Building
Lot Description Partially Cleared, Wooded
Faces On I-40 E exit 309 to US-70 E for 7 miles. Turn left on Strickland Rd, right on Wilsons Mills Rd. Take left onto Fire Dept Rd, right on Buffalo Rd. Turn left on Sullivan Rd and right on Live Oak Church Rd. Turn right on Whistle Post, house on left.
Foundation Stem Walls
Sewer Septic Tank
Water Public
Architectural Style Ranch, Traditional
Structure Type Board & Batten Siding,Brick,Radiant Barrier,Vinyl Siding
New Construction Yes
Schools
Elementary Schools Johnston - Selma
Middle Schools Johnston - Selma
High Schools Johnston - Smithfield Selma
Read Less
Want to know what your home might be worth? Contact us for a FREE valuation!

Our team is ready to help you sell your home for the highest possible price ASAP


