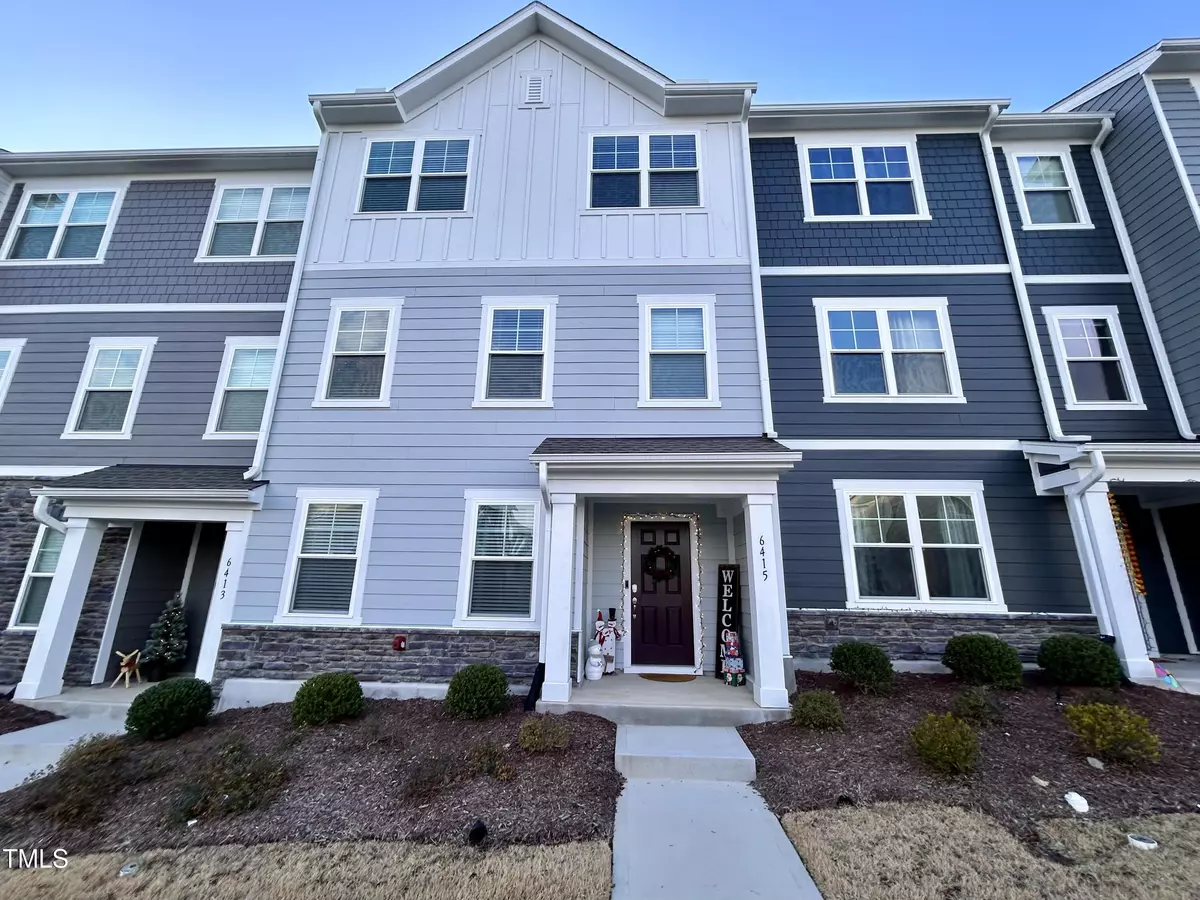Bought with Real Broker LLC
$405,000
$425,000
4.7%For more information regarding the value of a property, please contact us for a free consultation.
6415 Mentor Place Raleigh, NC 27616
4 Beds
4 Baths
2,180 SqFt
Key Details
Sold Price $405,000
Property Type Townhouse
Sub Type Townhouse
Listing Status Sold
Purchase Type For Sale
Square Footage 2,180 sqft
Price per Sqft $185
Subdivision 5401 North
MLS Listing ID 10003451
Sold Date 02/22/24
Style Townhouse
Bedrooms 4
Full Baths 3
Half Baths 1
HOA Fees $147/mo
HOA Y/N Yes
Abv Grd Liv Area 2,180
Originating Board Triangle MLS
Year Built 2022
Annual Tax Amount $3,039
Lot Size 1,742 Sqft
Acres 0.04
Property Description
This home offers a spacious open floor plan featuring a large living area. Stylish kitchen with a center island, granite countertops and upgraded stainless steel appliances, gas range, and Kitchen Aid Dishwasher. The Master suite includes a double shower and a large walk-in closet. With 4 bedrooms and 3.5 baths, it provides flexibility and privacy, including a first-floor bedroom and full bath. The smart garage, Ring video doorbell, and alarm hub enhance security. New Solar Panels add to comfort and energy efficiency. They have cut the electrical cost in half. Purchase price includes the solar panel added benefits. Enjoy community amenities like a pool, clubhouse, gym, and dog park. Plus, the convenience of nearby commercial spaces, including a brewery, coffee shop, preschool, and more. Easy access to miles of biking and hiking trails, community parks, restaurants, entertainment, schools, and state of the art medical facilities adds to the appeal.
Location
State NC
County Wake
Community Clubhouse, Fitness Center, Park, Playground, Pool, Restaurant, Sidewalks, Street Lights, Suburban
Zoning RES
Direction 440 West to exit 11 B 401 North and 1 North, continue for 5 miles to right on Midtown Market Ave, right on Crescent Square Street, left on Mentor, home is on the right.
Interior
Interior Features Ceiling Fan(s), Crown Molding, Granite Counters, High Speed Internet, Kitchen Island, Open Floorplan, Pantry
Heating Active Solar, Central
Cooling Ceiling Fan(s), Central Air
Flooring Carpet, Vinyl, Tile
Appliance Dishwasher, Disposal, Dryer, Electric Water Heater, Exhaust Fan, Gas Range, Ice Maker, Microwave, Oven, Refrigerator, Self Cleaning Oven, Vented Exhaust Fan, Washer
Laundry Laundry Room
Exterior
Exterior Feature Built-in Barbecue
Garage Spaces 2.0
Pool Association, Cabana, Community, In Ground, Outdoor Pool
Community Features Clubhouse, Fitness Center, Park, Playground, Pool, Restaurant, Sidewalks, Street Lights, Suburban
Utilities Available Cable Available, Electricity Connected, Natural Gas Available
View Y/N Yes
Handicap Access Accessible Common Area, Common Area
Porch Covered
Garage Yes
Private Pool No
Building
Lot Description Landscaped
Faces 440 West to exit 11 B 401 North and 1 North, continue for 5 miles to right on Midtown Market Ave, right on Crescent Square Street, left on Mentor, home is on the right.
Story 3
Foundation Slab
Architectural Style Traditional
Level or Stories 3
Structure Type Fiber Cement,Stone
New Construction No
Schools
Elementary Schools Wake - River Bend
Middle Schools Wake - River Bend
High Schools Wake - Rolesville
Others
HOA Fee Include Insurance,Maintenance Grounds,Maintenance Structure
Tax ID 1736.02586569.000
Special Listing Condition Standard
Read Less
Want to know what your home might be worth? Contact us for a FREE valuation!

Our team is ready to help you sell your home for the highest possible price ASAP


