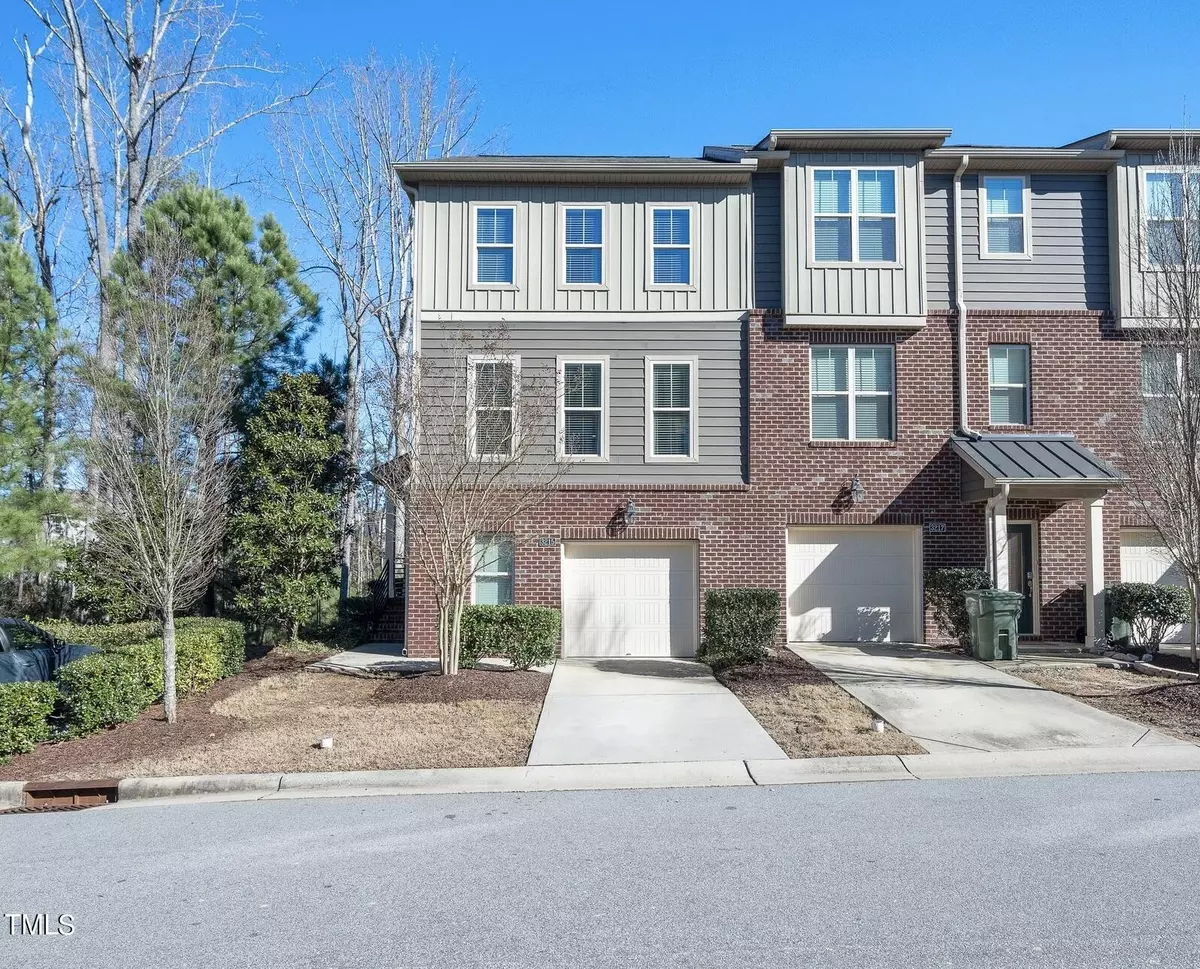Bought with Coldwell Banker Advantage
$450,001
$425,000
5.9%For more information regarding the value of a property, please contact us for a free consultation.
3215 Kempthorne Road Cary, NC 27519
3 Beds
4 Baths
1,703 SqFt
Key Details
Sold Price $450,001
Property Type Townhouse
Sub Type Townhouse
Listing Status Sold
Purchase Type For Sale
Square Footage 1,703 sqft
Price per Sqft $264
Subdivision Fryars Gate
MLS Listing ID 10009396
Sold Date 02/27/24
Style Townhouse
Bedrooms 3
Full Baths 3
Half Baths 1
HOA Fees $147/mo
HOA Y/N Yes
Abv Grd Liv Area 1,703
Originating Board Triangle MLS
Year Built 2014
Annual Tax Amount $2,715
Lot Size 1,742 Sqft
Acres 0.04
Property Description
Former model, decked out with all the bells and whistles. Beautiful 3 story End unit townhome with garage surrounded by wooded privacy. Two generously sized bedrooms, each with a private bathroom on the 2nd floor and a spacious ground floor office with private bath that could be used as a 3rd bedroom! Light, bright and airy. Open floor plan. New LVP hardwood flooring throughout the main level. Fresh paint. Gourmet kitchen with gas stove, white cabs, granite countertops, tile back splash & stainless appliances. Balcony overlooks private natural area . Guest parking spots close by. Tankless hot water. All custom draperies will convey. Community amenities include a pool, playground & nature trails. Prime Cary location with sought-after schools. Minutes to RTP and RDU!
Location
State NC
County Wake
Community Park, Pool, Street Lights
Direction From Hwy 55 head West on Green Hope School Rd (Dolphin BP station on the corner of Green Hope Schooland 55). Afterl about 1 mile turn Right onto Highcroft drive (Entrance to Fryars Gate). Take the next Right onKempthorne Rd. 1st home on the LEFT.
Interior
Interior Features Bathtub/Shower Combination, Entrance Foyer, Granite Counters, High Speed Internet, Living/Dining Room Combination, Open Floorplan, Smooth Ceilings, Walk-In Closet(s)
Heating Heat Pump, Zoned
Cooling Heat Pump
Flooring Carpet, Hardwood, Vinyl
Fireplace No
Window Features Insulated Windows
Appliance Dishwasher, Disposal, Free-Standing Gas Range, Microwave, Plumbed For Ice Maker, Range, Tankless Water Heater
Laundry In Hall, Laundry Closet
Exterior
Exterior Feature Balcony
Garage Spaces 1.0
Pool Community
Community Features Park, Pool, Street Lights
Utilities Available Cable Available, Electricity Available, Electricity Connected, Natural Gas Available, Natural Gas Connected, Sewer Available, Sewer Connected, Water Available, Water Connected
View Y/N Yes
View Trees/Woods
Roof Type Shingle
Street Surface Asphalt
Porch Rear Porch
Garage Yes
Private Pool No
Building
Lot Description Corner Lot, Hardwood Trees, Many Trees, Native Plants, Wooded
Faces From Hwy 55 head West on Green Hope School Rd (Dolphin BP station on the corner of Green Hope Schooland 55). Afterl about 1 mile turn Right onto Highcroft drive (Entrance to Fryars Gate). Take the next Right onKempthorne Rd. 1st home on the LEFT.
Story 3
Foundation Slab
Sewer Public Sewer
Water Public
Architectural Style Transitional
Level or Stories 3
Structure Type Brick Veneer,Vinyl Siding
New Construction No
Schools
Elementary Schools Wake - Highcroft
Middle Schools Wake - Mills Park
High Schools Wake - Green Level
Others
HOA Fee Include Insurance,Maintenance Grounds,Maintenance Structure
Tax ID 0734389483
Special Listing Condition Standard
Read Less
Want to know what your home might be worth? Contact us for a FREE valuation!

Our team is ready to help you sell your home for the highest possible price ASAP


