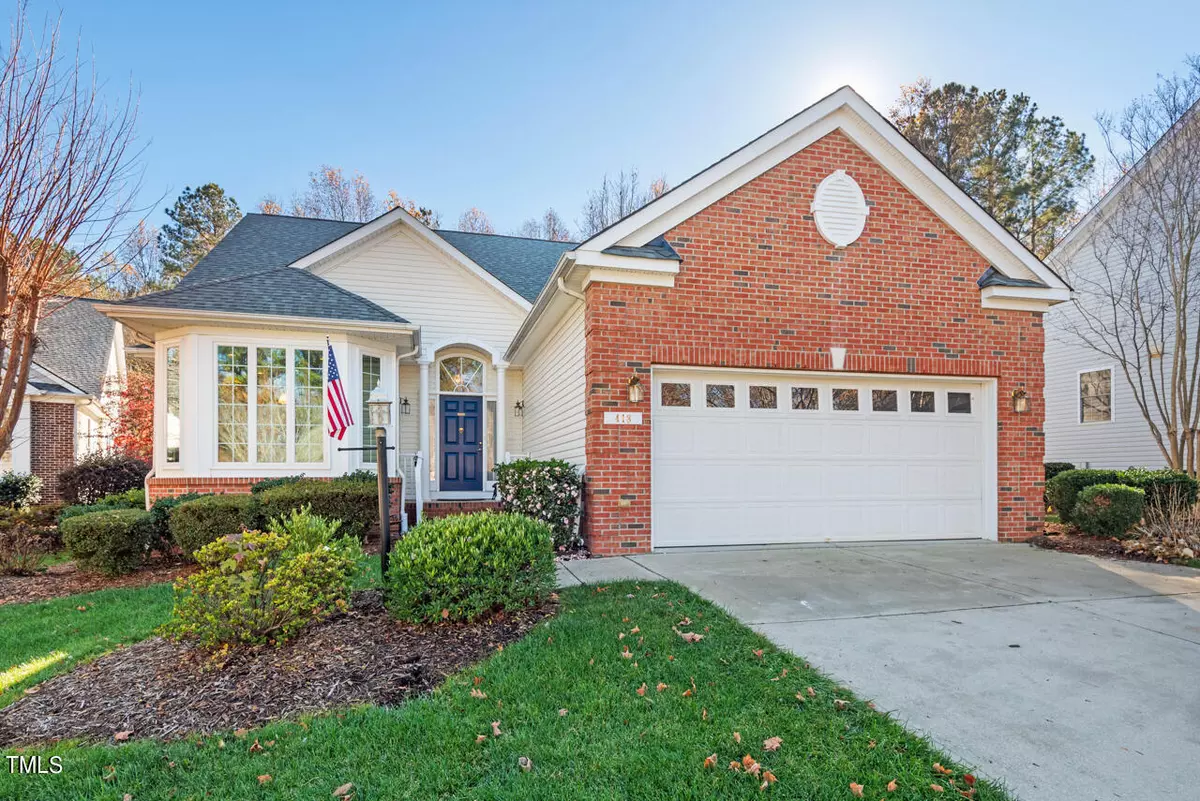Bought with Sound Mind Realty
$580,000
$599,000
3.2%For more information regarding the value of a property, please contact us for a free consultation.
418 Knotts Valley Lane Cary, NC 27519
4 Beds
3 Baths
2,283 SqFt
Key Details
Sold Price $580,000
Property Type Single Family Home
Sub Type Single Family Residence
Listing Status Sold
Purchase Type For Sale
Square Footage 2,283 sqft
Price per Sqft $254
Subdivision Heritage Pines
MLS Listing ID 10000501
Sold Date 02/28/24
Style House
Bedrooms 4
Full Baths 3
HOA Fees $220/mo
HOA Y/N Yes
Abv Grd Liv Area 2,283
Originating Board Triangle MLS
Year Built 2002
Annual Tax Amount $3,751
Lot Size 0.280 Acres
Acres 0.28
Property Description
All ready to start the next chapter of your life! Active Adult (55+) Community ideally located close to shopping, RDU airport, medical facilities with parks, greenways, outdoor sports nearby. This 4 bedroom (or 3 BD. and office) 3 bath floorplan has master on main with large closets and bath, open living room/dining room , and a bright sunroom overlooking the back yard. Fireplace in living room. Bedroom/loft upstairs. Hardwood floors on 1st floor. Refrigerator, washer and dryer convey. Beautiful yard maintained by HOA. Lots of light and volume to enjoy in this home.
Roof replaced 2020. Heritage Pines is a great community to make new friends, pick up an old hobby or make a new one. Amenities include trails, tennis/pickleball. Bocce,
pool, community center, and exercise room.
Call 919- 466 - 0016 for appt. to tour clubhouse
Location
State NC
County Wake
Community Clubhouse, Fishing, Fitness Center, Pool, Street Lights, Tennis Court(S)
Rooms
Main Level Bedrooms 3
Interior
Interior Features Cathedral Ceiling(s), Ceiling Fan(s), Double Vanity, Storage, Track Lighting
Heating Gas Pack
Cooling Ceiling Fan(s), Central Air, Gas, Multi Units
Fireplaces Number 1
Fireplaces Type Gas, Great Room
Fireplace Yes
Window Features Bay Window(s),Blinds,Skylight(s),Window Coverings,Window Treatments
Appliance Dishwasher, Dryer, Gas Oven, Gas Range, Gas Water Heater, Refrigerator, Stainless Steel Appliance(s), Washer, Water Heater, Wine Cooler
Laundry Laundry Room, Main Level
Exterior
Exterior Feature Private Yard, Rain Gutters
Garage Spaces 2.0
Community Features Clubhouse, Fishing, Fitness Center, Pool, Street Lights, Tennis Court(s)
Utilities Available Cable Available, Electricity Connected, Natural Gas Connected, Sewer Available
View Y/N Yes
Roof Type Asphalt
Porch Deck
Garage Yes
Private Pool No
Building
Lot Description Back Yard, Close to Clubhouse, Cul-De-Sac
Sewer Public Sewer
Water Public
Architectural Style Transitional
Structure Type Brick Veneer,Vinyl Siding
New Construction No
Schools
Elementary Schools Wake - Carpenter
Middle Schools Wake - Alston Ridge
High Schools Wake - Green Hope
Others
HOA Fee Include Maintenance Grounds
Senior Community true
Tax ID 0734989777
Special Listing Condition Standard
Read Less
Want to know what your home might be worth? Contact us for a FREE valuation!

Our team is ready to help you sell your home for the highest possible price ASAP


