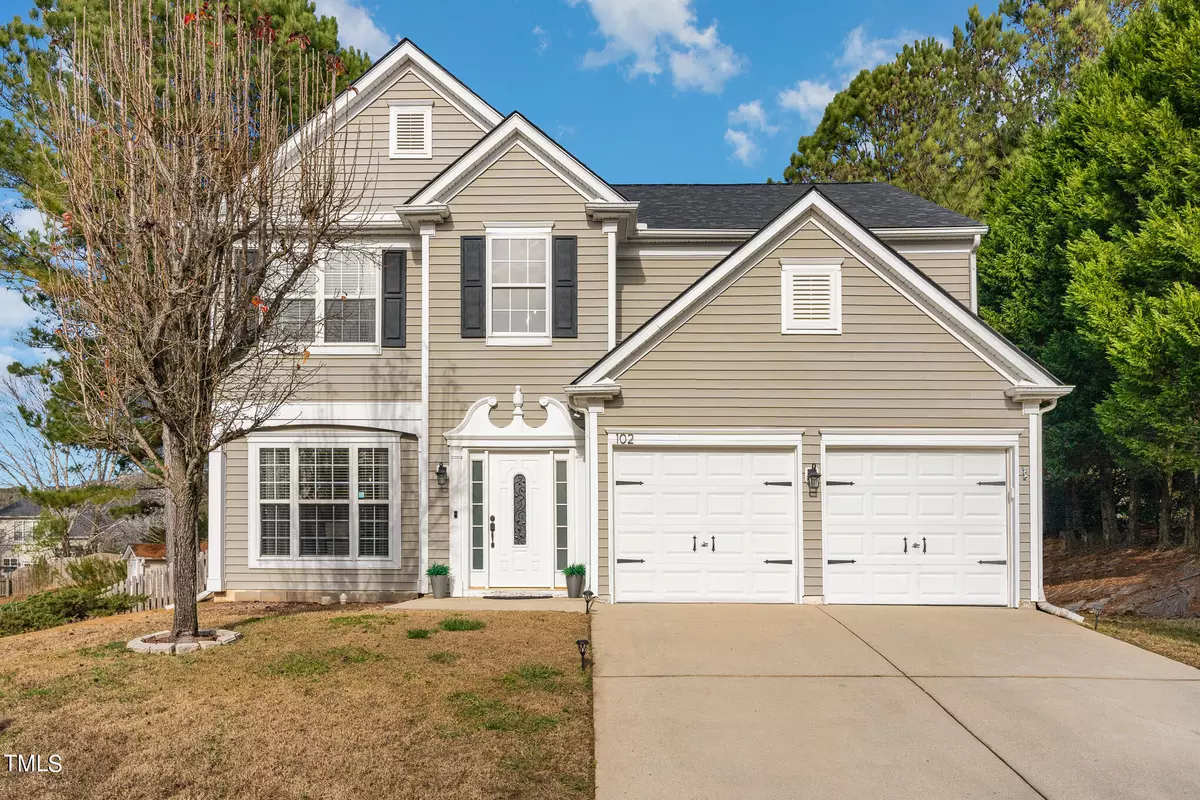Bought with CHK Realty
$565,000
$545,000
3.7%For more information regarding the value of a property, please contact us for a free consultation.
102 New Timber Path Apex, NC 27502
4 Beds
3 Baths
2,095 SqFt
Key Details
Sold Price $565,000
Property Type Single Family Home
Sub Type Single Family Residence
Listing Status Sold
Purchase Type For Sale
Square Footage 2,095 sqft
Price per Sqft $269
Subdivision Hollands Crossing
MLS Listing ID 10008099
Sold Date 02/29/24
Style House,Site Built
Bedrooms 4
Full Baths 2
Half Baths 1
HOA Fees $34/ann
HOA Y/N Yes
Abv Grd Liv Area 2,095
Originating Board Triangle MLS
Year Built 2000
Annual Tax Amount $3,494
Lot Size 8,712 Sqft
Acres 0.2
Property Description
Welcome home! This move-in ready home is located in desirable Hollands Crossing and convenient to all the Triangle has to offer. Step into the spacious two-story foyer and bask in the natural light that fills this fully updated 4 bedroom home. The open floor plan with waterproof and scratch-resistant vinyl flooring throughout is flexible and great for entertaining. Take joy in cooking in the updated kitchen, featuring quartz countertops, tile backsplash, beautiful pendant lighting, and stainless steel .appliances. The peninsula and modern cabinets provide ample storage and counter space. Enjoy your morning coffee in the cozy breakfast nook overlooking the open, fenced backyard and large patio. Find a touch of luxury with crown molding and wainscoting in the formal dining room.The main floor also offers a flex room that can easily be used for an office or hobby room. Retreat to the large primary suite that features a cathedral ceiling, walk-in closet, and en suite bath with dual vanity, separate shower, and garden tub.
Other upgrades include new roof 2020 and downstairs HVAC 2020.
Neighborhood amenities include a playground, two pools, and Google Fiber. This home is conveniently located near Apex Friendship High School and area shopping and entertainment. Please verify Schools distric.
Showings start Saturday 01/27/2024 at noon. Multiple offers received. Please bring your highest and best by 8:00am on Monday January 29. Sellers won't accept escalation clause.
Location
State NC
County Wake
Community Pool, Street Lights
Direction HWY 64 West to South on Kelly Road. Right on Olive Chapel Road, Left on Piney Woods ln, right to New timber path.
Rooms
Other Rooms Shed(s)
Interior
Interior Features Bathtub/Shower Combination, Cathedral Ceiling(s), Ceiling Fan(s), Chandelier, Crown Molding, Double Vanity, Eat-in Kitchen, Entrance Foyer, Kitchen Island, Open Floorplan, Pantry, Quartz Counters, Separate Shower, Storage, Walk-In Closet(s), Walk-In Shower
Heating Central, Natural Gas, See Remarks
Cooling Ceiling Fan(s), Central Air
Flooring Laminate, Plank, See Remarks
Fireplaces Number 1
Fireplaces Type Living Room
Fireplace Yes
Appliance Dishwasher, Disposal, Gas Water Heater, Microwave, Range, Refrigerator, Stainless Steel Appliance(s)
Laundry Laundry Room, Upper Level
Exterior
Exterior Feature Fenced Yard
Garage Spaces 2.0
Fence Back Yard, Wood
Pool Association
Community Features Pool, Street Lights
Utilities Available Electricity Connected, Natural Gas Connected, Sewer Connected, Water Connected
View Y/N Yes
Roof Type Shingle,See Remarks
Street Surface Asphalt
Porch Patio
Garage Yes
Private Pool No
Building
Lot Description Back Yard, Open Lot
Faces HWY 64 West to South on Kelly Road. Right on Olive Chapel Road, Left on Piney Woods ln, right to New timber path.
Story 2
Foundation Slab
Sewer Public Sewer
Water Public
Architectural Style Transitional
Level or Stories 2
Structure Type Vinyl Siding
New Construction No
Schools
Elementary Schools Wake - Olive Chapel
Middle Schools Wake - Lufkin Road
High Schools Wake - Apex Friendship
Others
HOA Fee Include Maintenance Grounds
Senior Community false
Tax ID 0721698054
Special Listing Condition Standard
Read Less
Want to know what your home might be worth? Contact us for a FREE valuation!

Our team is ready to help you sell your home for the highest possible price ASAP


