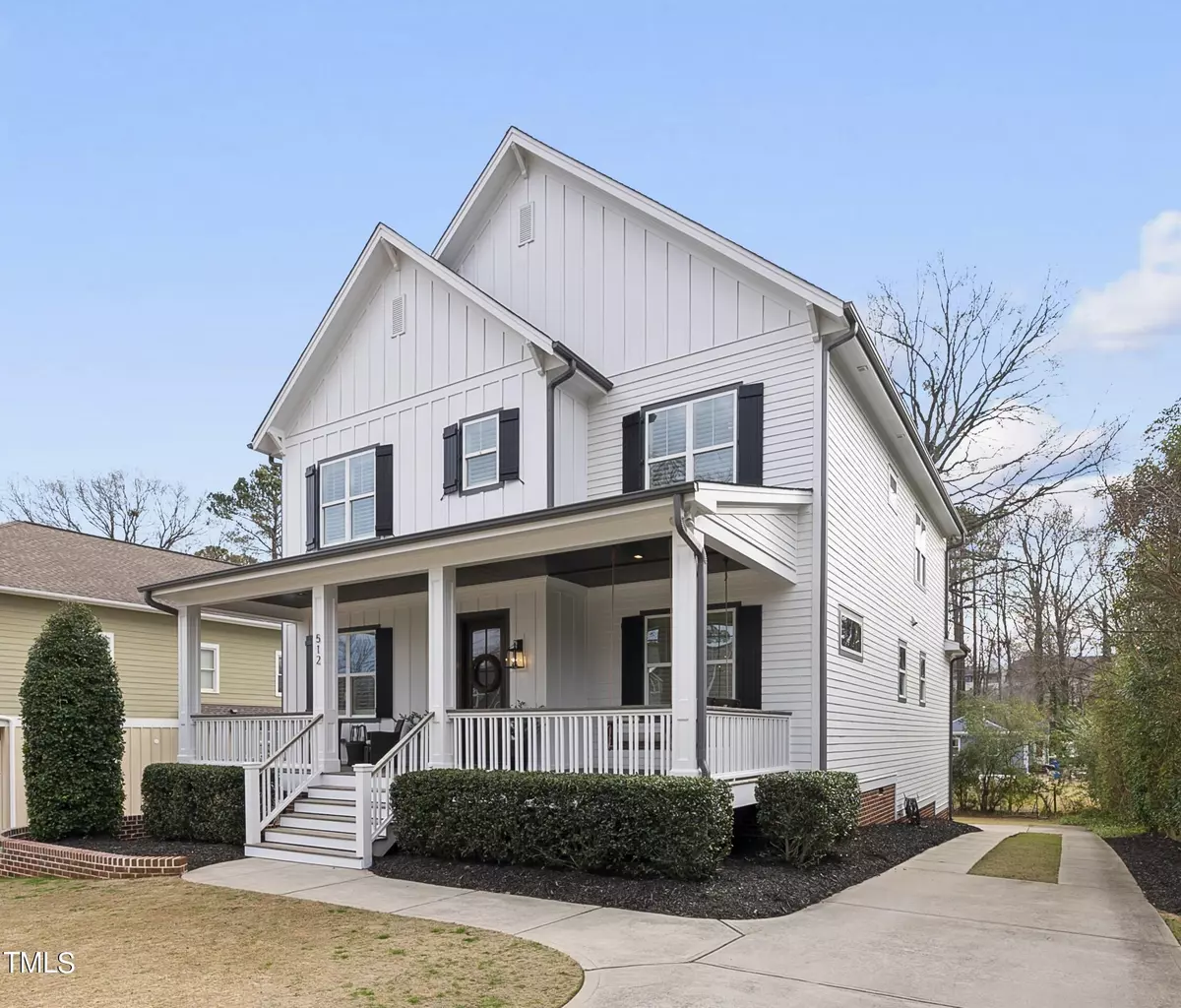Bought with Compass -- Raleigh
$1,423,000
$1,450,000
1.9%For more information regarding the value of a property, please contact us for a free consultation.
512 Mial Street Raleigh, NC 27608
5 Beds
5 Baths
4,000 SqFt
Key Details
Sold Price $1,423,000
Property Type Single Family Home
Sub Type Single Family Residence
Listing Status Sold
Purchase Type For Sale
Square Footage 4,000 sqft
Price per Sqft $355
Subdivision Hi Mount
MLS Listing ID 10006442
Sold Date 03/01/24
Style House,Site Built
Bedrooms 5
Full Baths 4
Half Baths 1
HOA Y/N No
Abv Grd Liv Area 4,000
Originating Board Triangle MLS
Year Built 2016
Annual Tax Amount $9,724
Lot Size 9,583 Sqft
Acres 0.22
Property Sub-Type Single Family Residence
Property Description
This luxurious Southern contemporary residence seamlessly marries neighborhood charm with sophistication. An inviting front porch beckons you to linger, enticing you to step inside or perhaps indulge in a cozy nap on the swing.
Designed to be the heart of the home, 10-foot ceilings and exquisite hardwood floors unveil a well-conceived floor plan on the main level. A soaring entry welcomes you, flanked by an elegant dining space adorned with a modern chandelier on one side and a versatile suite, currently an office, featuring a luxurious ensuite bathroom with a walk-in shower on the other. The open-plan kitchen, living room, and casual dining space create a seamless environment for both relaxation and entertaining.
The chef's kitchen, with zebra granite countertops, accommodates multiple cooks and boasts ample cabinet and storage space, complemented by a walk-in pantry. The mudroom and pass-through bar spaces add function and sophistication. Elegant fixtures, hardware, plantation shutters, and an open floor plan exude both modern trends and timeless classic charm.
Ascending to the second floor reveals four bedrooms, each boasting an ensuite or attached bathroom. The owner's retreat is a haven of style, featuring a spacious sleeping area, a generous walk-in closet, and a modern ensuite bath with a large soaking tub. Two additional bedrooms share an attached bathroom with a separate shower space. The fourth bedroom also hosts an attached bathroom. The second-floor laundry room offers convenience.
Venture to the third floor, where a spacious bonus area awaits your imagination. Whether envisioning a private gym, a golf simulator haven, or a state-of-the-art theater room, this space is ready.
Step outside to the screened porch, a seamless transition to the outdoor grilling area. The large backyard is a canvas for entertaining or playing. The wrap-around driveway leads to the two-car garage, accessed from the rear of the home and offers abundant extra space for a golf cart, mower, or tools.
Location
State NC
County Wake
Zoning R-10
Direction From 440 Beltline take Wake Forest Rd. Right on Mills. Right on Mial. Home will be on left.
Rooms
Basement Concrete, Exterior Entry, Interior Entry, Walk-Out Access
Interior
Interior Features Bathtub/Shower Combination, Built-in Features, Pantry, Ceiling Fan(s), Coffered Ceiling(s), Crown Molding, Double Vanity, Entrance Foyer, Granite Counters, High Ceilings, Kitchen Island, Open Floorplan, Recessed Lighting, Separate Shower, Smooth Ceilings, Soaking Tub, Storage, Walk-In Closet(s), Walk-In Shower, Water Closet, Wired for Sound
Heating Forced Air, Natural Gas, Zoned
Cooling Central Air, Zoned
Flooring Carpet, Ceramic Tile, Hardwood
Fireplaces Type Gas, Gas Log, Living Room
Fireplace Yes
Window Features Plantation Shutters
Appliance Dishwasher, Disposal, Gas Cooktop, Gas Water Heater, Microwave, Range Hood, Refrigerator, Stainless Steel Appliance(s), Oven, Wine Refrigerator
Laundry Electric Dryer Hookup, Laundry Room, Sink, Upper Level, Washer Hookup
Exterior
Exterior Feature Rain Gutters
Garage Spaces 2.0
Fence None
Pool None
Community Features None
Utilities Available Cable Available, Electricity Connected, Natural Gas Connected, Phone Available, Sewer Connected, Water Connected
View Y/N Yes
View Neighborhood
Roof Type Shingle
Street Surface Asphalt
Porch Deck, Front Porch, Screened
Garage Yes
Private Pool No
Building
Lot Description Back Yard, City Lot, Front Yard, Landscaped
Faces From 440 Beltline take Wake Forest Rd. Right on Mills. Right on Mial. Home will be on left.
Story 3
Foundation Block, Brick/Mortar
Sewer Public Sewer
Water Public
Architectural Style Contemporary, Traditional, Transitional
Level or Stories 3
Structure Type Fiber Cement
New Construction No
Schools
Elementary Schools Wake - Joyner
Middle Schools Wake - Oberlin
High Schools Wake - Broughton
Others
Senior Community false
Tax ID 1705809152
Special Listing Condition Seller Licensed Real Estate Professional
Read Less
Want to know what your home might be worth? Contact us for a FREE valuation!

Our team is ready to help you sell your home for the highest possible price ASAP


