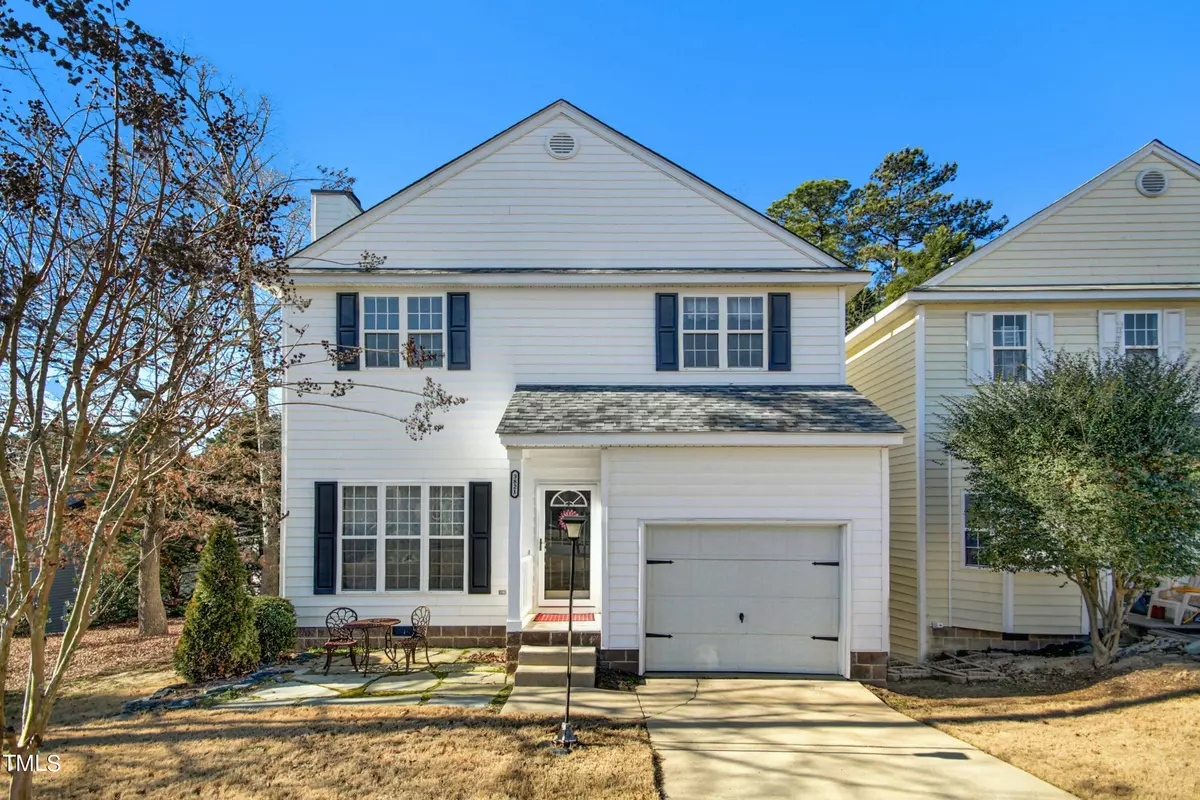Bought with Hometowne Realty Garner
$315,000
$315,000
For more information regarding the value of a property, please contact us for a free consultation.
3821 Charleston Park Drive Raleigh, NC 27604
3 Beds
3 Baths
1,614 SqFt
Key Details
Sold Price $315,000
Property Type Townhouse
Sub Type Townhouse
Listing Status Sold
Purchase Type For Sale
Square Footage 1,614 sqft
Price per Sqft $195
Subdivision Charleston Park
MLS Listing ID 10007972
Sold Date 03/01/24
Style Townhouse
Bedrooms 3
Full Baths 2
Half Baths 1
HOA Fees $89/mo
HOA Y/N Yes
Abv Grd Liv Area 1,614
Originating Board Triangle MLS
Year Built 1997
Annual Tax Amount $1,989
Lot Size 3,049 Sqft
Acres 0.07
Property Description
Welcome to your future home! This property boasts a multitude of desirable features that blend both style and practicality seamlessly. With 3 bedrooms and 2.5 bathrooms, this home is perfectly suited for both comfortable living and entertaining. The main level features modern and durable LVP flooring throughout, enhancing the elegance of the space. The kitchen is designed for practicality, with quartz countertops, stainless steel appliances and a convenient pantry for your daily needs. The downstairs primary bedroom suite provides a relaxing retreat with vaulted ceilings, creating a spacious and airy atmosphere. Upstairs, two bedrooms feature newer carpeting, offering a soft touch. A bathroom on the upper level caters to the needs of the second floor. Step outside to the spacious covered deck and savor the private wooded view. Rest easy with a sealed crawl space and the convenience of a tankless water heater. Utilize the 1-car garage for secure parking. Conveniently situated near Hwy 540, this home seamlessly harmonizes luxury, convenience, and natural beauty. Don't miss the opportunity - schedule your showing today!
Location
State NC
County Wake
Community Cluster Housing, Curbs, Pool, Street Lights
Direction From 440, Take exit 11, Keep L at the fork, follow signs for US-1 N/US-401 N/Capital Blvd/Wake Forest/Louisburg and merge onto US-1 N/US-401 N/Capital Blvd, Turn R onto Old Buffaloe Rd, Turn R onto Buffaloe Rd, Turn R onto Charleston Park Dr. Home will be on the R.
Rooms
Main Level Bedrooms 1
Interior
Interior Features Bathtub/Shower Combination, Ceiling Fan(s), Crown Molding, Double Vanity, Living/Dining Room Combination, Pantry, Master Downstairs, Quartz Counters, Walk-In Closet(s)
Heating Forced Air, Natural Gas
Cooling Central Air
Flooring Carpet, Vinyl
Fireplaces Number 1
Fireplaces Type Living Room, Wood Burning
Fireplace Yes
Window Features Insulated Windows
Appliance Dishwasher, Electric Range, Gas Water Heater, Microwave, Stainless Steel Appliance(s), Tankless Water Heater
Laundry In Kitchen, Main Level
Exterior
Garage Spaces 1.0
Pool Association, Community
Community Features Cluster Housing, Curbs, Pool, Street Lights
Utilities Available Cable Available, Natural Gas Available, Natural Gas Connected
View Y/N Yes
View Forest, Neighborhood
Roof Type Shingle
Street Surface Asphalt
Porch Covered, Deck, Front Porch
Garage Yes
Private Pool No
Building
Lot Description Hardwood Trees, Landscaped, Wooded
Faces From 440, Take exit 11, Keep L at the fork, follow signs for US-1 N/US-401 N/Capital Blvd/Wake Forest/Louisburg and merge onto US-1 N/US-401 N/Capital Blvd, Turn R onto Old Buffaloe Rd, Turn R onto Buffaloe Rd, Turn R onto Charleston Park Dr. Home will be on the R.
Story 2
Foundation Brick/Mortar
Sewer Public Sewer
Water Public
Architectural Style Traditional, Transitional
Level or Stories 2
Structure Type Vinyl Siding
New Construction No
Schools
Elementary Schools Wake - River Bend
Middle Schools Wake - River Bend
High Schools Wake - Rolesville
Others
HOA Fee Include Maintenance Grounds
Tax ID 1735064916
Special Listing Condition Standard
Read Less
Want to know what your home might be worth? Contact us for a FREE valuation!

Our team is ready to help you sell your home for the highest possible price ASAP


