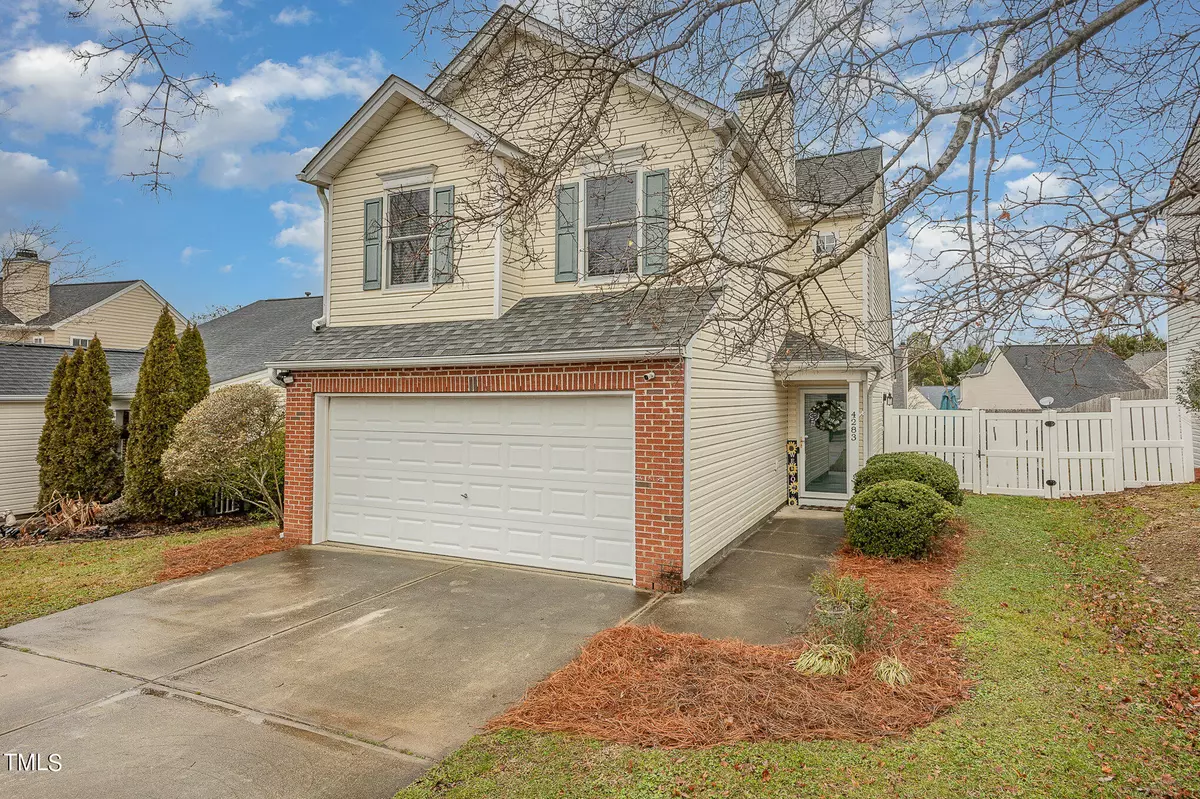Bought with EXP Realty LLC
$325,000
$325,000
For more information regarding the value of a property, please contact us for a free consultation.
4283 Lake Woodard Drive Raleigh, NC 27604
3 Beds
3 Baths
1,262 SqFt
Key Details
Sold Price $325,000
Property Type Single Family Home
Sub Type Single Family Residence
Listing Status Sold
Purchase Type For Sale
Square Footage 1,262 sqft
Price per Sqft $257
Subdivision Village At Beacon Hill
MLS Listing ID 10007495
Sold Date 03/05/24
Style House,Site Built
Bedrooms 3
Full Baths 2
Half Baths 1
HOA Fees $38/qua
HOA Y/N Yes
Abv Grd Liv Area 1,262
Originating Board Triangle MLS
Year Built 1999
Annual Tax Amount $2,030
Lot Size 4,791 Sqft
Acres 0.11
Property Description
This one checks all the boxes, 2 car garage, 3 bedrooms, 2.5 baths, primary bedroom on main level, fenced yard, granite kitchen counters, stainless steel appliances, including a a French Door refrigerator and gas stovetop, and a gas fireplace. New owners will enjoy the many recent upgrades including: Andersen ''Smart Sun'' windows and patio door, new exterior light fixtures, new carpet (2021), cool accent walls in the 2nd bedroom, 1/2 bath, and laundry, smart thermostat, smart keypad entry at the front door, and a fire pit in the backyard to roast marshmallows over with friends and family! The open floor plan with its dramatic high ceilings on the main floor and its gas fireplace is great for entertaining. Conveniently located a short drive from downtown Raleigh, the 440 Beltline, the 540 Outer Loop, Wake Tech, Wake Med, Triangle Town Center, North Hills and local restaurants.
Location
State NC
County Wake
Community Street Lights
Zoning R-10
Direction From 540 go South on US-401, Turn left on N New Hope Rd, Turn right onto Corporation Pkwy, Turn right onto Lake Woodard Dr, House is 600 ft. on the right. From 440 go east on new Bern Ave, Turn left onto Corporation Pkwy, Turn left onto Lake Woodard Dr, House is 600 ft. on the right.
Rooms
Main Level Bedrooms 1
Interior
Interior Features Bathtub/Shower Combination, Cathedral Ceiling(s), Ceiling Fan(s), Granite Counters, High Ceilings, Living/Dining Room Combination, Open Floorplan, Master Downstairs, Smart Thermostat, Walk-In Closet(s)
Heating Natural Gas
Cooling Ceiling Fan(s), Central Air, Electric
Flooring Carpet, Laminate
Fireplaces Number 1
Fireplaces Type Family Room, Gas, Gas Log
Fireplace Yes
Window Features Blinds,Screens
Appliance Dishwasher, Disposal, Freezer, Gas Oven, Gas Water Heater, Ice Maker, Microwave, Refrigerator, Self Cleaning Oven, Stainless Steel Appliance(s), Water Heater
Laundry Electric Dryer Hookup, In Hall, Laundry Closet
Exterior
Exterior Feature Fenced Yard, Fire Pit, Lighting, Private Yard, Rain Gutters, Smart Lock(s)
Garage Spaces 2.0
Fence Back Yard, Gate, Vinyl, Wood
Community Features Street Lights
Utilities Available Electricity Connected, Natural Gas Connected, Sewer Connected, Water Connected
View Y/N Yes
Roof Type Shingle
Street Surface Asphalt,Paved
Porch Front Porch, Patio
Garage Yes
Private Pool No
Building
Lot Description Back Yard, Cleared, Front Yard
Faces From 540 go South on US-401, Turn left on N New Hope Rd, Turn right onto Corporation Pkwy, Turn right onto Lake Woodard Dr, House is 600 ft. on the right. From 440 go east on new Bern Ave, Turn left onto Corporation Pkwy, Turn left onto Lake Woodard Dr, House is 600 ft. on the right.
Story 2
Foundation Slab
Sewer Public Sewer
Water Public
Architectural Style Transitional
Level or Stories 2
Structure Type Brick Veneer,Vinyl Siding
New Construction No
Schools
Elementary Schools Wake - Wilburn
Middle Schools Wake - Durant
High Schools Wake - Millbrook
Others
HOA Fee Include Maintenance Grounds
Senior Community false
Tax ID 1724870658
Special Listing Condition Standard
Read Less
Want to know what your home might be worth? Contact us for a FREE valuation!

Our team is ready to help you sell your home for the highest possible price ASAP


