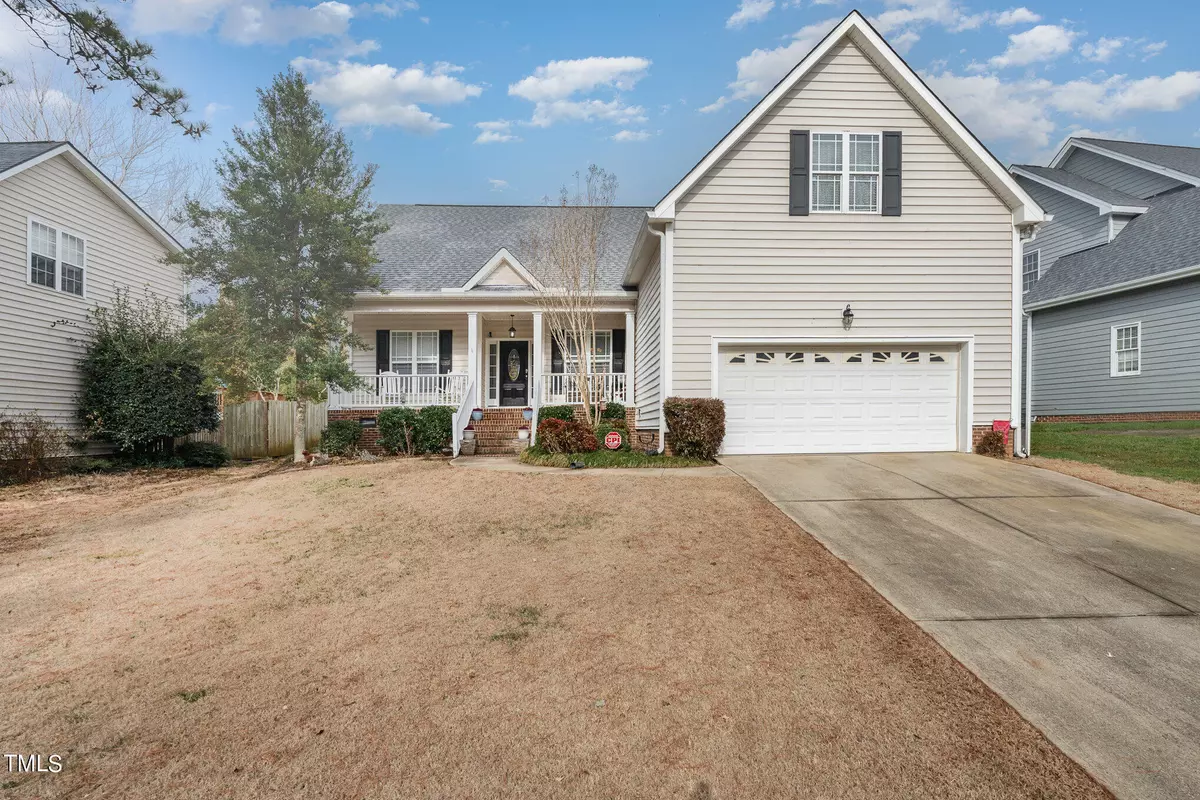Bought with Dream Team Realty Group LLC
$450,500
$450,000
0.1%For more information regarding the value of a property, please contact us for a free consultation.
533 Moultonboro Avenue Wake Forest, NC 27587
3 Beds
2 Baths
2,030 SqFt
Key Details
Sold Price $450,500
Property Type Single Family Home
Sub Type Single Family Residence
Listing Status Sold
Purchase Type For Sale
Square Footage 2,030 sqft
Price per Sqft $221
Subdivision Sedgefield Park
MLS Listing ID 10008867
Sold Date 03/04/24
Style House,Site Built
Bedrooms 3
Full Baths 2
HOA Fees $17/ann
HOA Y/N Yes
Abv Grd Liv Area 2,030
Originating Board Triangle MLS
Year Built 2004
Annual Tax Amount $3,006
Lot Size 0.270 Acres
Acres 0.27
Property Description
Impeccably maintained 3 bedroom 2 bathroom 1.5 story home in desirable Sedgefield Park subdivision. All 3 bedrooms on first floor. Spacious bonus room with ample storage on second level. Granite countertops, updated stainless steel appliances, pantry, upgraded backsplash. Hardwoods in main areas. Formal dining room with french doors could also be used as an office. Gas fireplace, recessed lighting, cathedral ceiling in primary bedroom and family room. Primary bedroom has separate shower, garden tub, dual vanity and WIC. Large fenced backyard with deck and storage shed. Roof replaced 2019. New gutters with leaf guards. Bermuda grass front and back! Buyer agent to confirm school assignments. Minutes to downtown Wake Forest and Flaherty Park!
Location
State NC
County Wake
Direction From Downtown Wake Forest Head North on White Street about 1.5 miles, take a right onto Moultonboro Ave. House is on the left.
Rooms
Other Rooms Shed(s)
Interior
Interior Features Cathedral Ceiling(s), Ceiling Fan(s), Chandelier, Crown Molding, Double Vanity, Entrance Foyer, Granite Counters, High Speed Internet, Open Floorplan, Master Downstairs, Recessed Lighting, Separate Shower, Smooth Ceilings, Soaking Tub, Storage, Vaulted Ceiling(s), Walk-In Shower
Heating Forced Air, Heat Pump
Cooling Central Air
Flooring Carpet, Hardwood, Tile
Fireplaces Number 1
Fireplaces Type Fireplace Screen, Gas, Gas Log, Living Room, Propane
Fireplace Yes
Window Features Insulated Windows
Appliance Dishwasher, Disposal, Electric Oven, Electric Range, Electric Water Heater, Ice Maker, Microwave, Refrigerator, Self Cleaning Oven, Stainless Steel Appliance(s)
Laundry Electric Dryer Hookup, Laundry Room, Main Level, Washer Hookup
Exterior
Exterior Feature Fenced Yard, Private Yard, Rain Gutters, Storage
Garage Spaces 2.0
Fence Back Yard, Wood
Community Features None
Utilities Available Cable Available, Cable Connected, Electricity Available, Electricity Connected, Sewer Connected, Water Available, Propane
View Y/N Yes
Roof Type Shingle
Porch Deck, Front Porch
Garage Yes
Private Pool No
Building
Lot Description Back Yard, Cleared, Garden, Landscaped
Faces From Downtown Wake Forest Head North on White Street about 1.5 miles, take a right onto Moultonboro Ave. House is on the left.
Story 1
Foundation Other
Sewer Public Sewer
Water Public
Architectural Style Traditional
Level or Stories 1
Structure Type Vinyl Siding
New Construction No
Schools
Elementary Schools Wake - Richland Creek
Middle Schools Wake - Wake Forest
High Schools Wake - Wake Forest
Others
HOA Fee Include Unknown
Tax ID 1851272320
Special Listing Condition Standard
Read Less
Want to know what your home might be worth? Contact us for a FREE valuation!

Our team is ready to help you sell your home for the highest possible price ASAP


