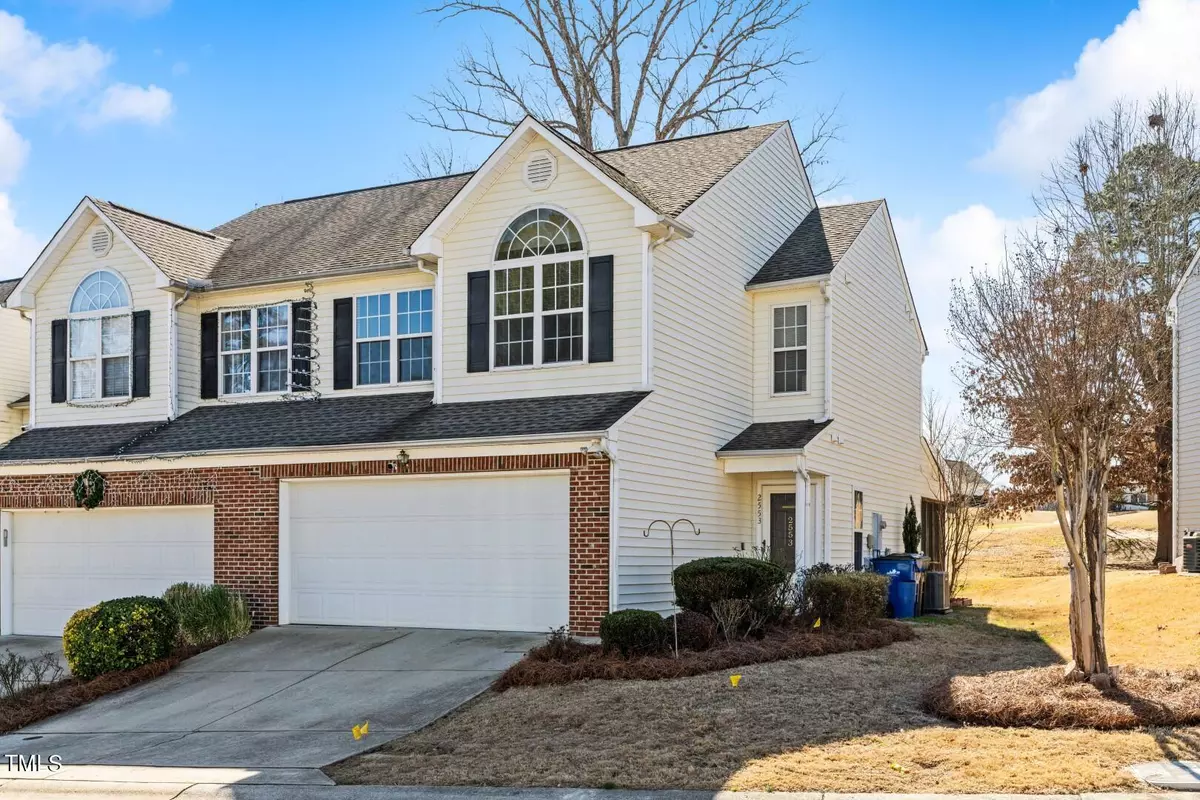Bought with RE/MAX Advantage
$305,000
$299,900
1.7%For more information regarding the value of a property, please contact us for a free consultation.
2553 Blackwolf Run Lane Raleigh, NC 27604
3 Beds
3 Baths
1,447 SqFt
Key Details
Sold Price $305,000
Property Type Townhouse
Sub Type Townhouse
Listing Status Sold
Purchase Type For Sale
Square Footage 1,447 sqft
Price per Sqft $210
Subdivision Hedingham
MLS Listing ID 10010709
Sold Date 03/13/24
Style Site Built,Townhouse
Bedrooms 3
Full Baths 2
Half Baths 1
HOA Fees $140/mo
HOA Y/N Yes
Abv Grd Liv Area 1,447
Originating Board Triangle MLS
Year Built 2000
Annual Tax Amount $2,044
Lot Size 3,484 Sqft
Acres 0.08
Property Description
Wonderful Hedingham Community End Unit townhome on the 15th green of the neighborhood golf course. This home not only has a beautiful view, it features 3 bedrooms, 2.5 baths, 2 car garage and main level open floor plan. The kitchen has granite counters, pull-out drawers, and soft close cabinet drawers. The large pantry also has pull-out shelves/drawers. The tile floor from the kitchen extends into the eat-in kitchen/dining area which leads you to your fantastic screened-in porch, large patio, and scenic backyard. What great spaces to enjoy your morning coffee in and to entertain your family and friends. On the second floor the large primary suite offers vaulted ceilings and is filled with natural light. The primary bathroom has double sink vanity, garden spa tub, separate walk-in shower, water closet, and large walk-in closet. The secondary bedrooms are also spacious and will share the hall bathroom. The laundry room is conveniently located on the same level as the bedrooms. Improvements completed within the past 2 years are popcorn paint removal, interior painted neutral color, and replaced light fixtures in secondary bedrooms and family room. This home's location is minutes to downtown Raleigh and offers quick access to I-440/40, I-540, and shopping.
Location
State NC
County Wake
Community Curbs, Fitness Center, Park, Playground, Pool, Sidewalks, Street Lights, Tennis Court(S)
Direction I-440 E. Take exit 13B US-64 BUS E/New Bern Ave. Merge onto US-64 BUS E/New Bern Ave. Turn Left left onto Hedingham Blvd. At the traffic circle, take the 3rd exit onto Wild Dunes Dr. Turn right onto Eagle Trace Dr. Turn right onto Linville Ridge Dr, Turn Left onto Blackwolf Run Ln and home will be on the right.
Interior
Interior Features Bathtub Only, Bathtub/Shower Combination, Ceiling Fan(s), Double Vanity, Eat-in Kitchen, Entrance Foyer, Granite Counters, High Speed Internet, Kitchen/Dining Room Combination, Open Floorplan, Pantry, Room Over Garage, Separate Shower, Smooth Ceilings, Soaking Tub, Stone Counters, Storage, Vaulted Ceiling(s), Walk-In Closet(s), Walk-In Shower, Water Closet, Whirlpool Tub
Heating Central, Forced Air, Natural Gas
Cooling Attic Fan, Ceiling Fan(s), Central Air
Flooring Carpet, Laminate, Tile, Varies, Vinyl
Fireplaces Number 1
Fireplaces Type Family Room, Gas, Gas Log
Fireplace Yes
Window Features Double Pane Windows,Window Coverings
Appliance Dishwasher, Disposal, Dryer, Electric Water Heater, Free-Standing Electric Oven, Free-Standing Electric Range, Microwave, Range Hood, Refrigerator, Self Cleaning Oven, Stainless Steel Appliance(s), Washer, Washer/Dryer
Laundry Electric Dryer Hookup, Laundry Room, Upper Level, Washer Hookup
Exterior
Exterior Feature Private Entrance, Rain Gutters
Garage Spaces 2.0
Pool Association, Community, Fenced, In Ground, Outdoor Pool
Community Features Curbs, Fitness Center, Park, Playground, Pool, Sidewalks, Street Lights, Tennis Court(s)
Utilities Available Electricity Connected, Natural Gas Connected, Sewer Connected, Water Connected
View Y/N Yes
View Golf Course
Roof Type Shingle
Street Surface Asphalt
Porch Covered, Front Porch, Patio, Porch, Rear Porch, Screened
Garage Yes
Private Pool No
Building
Lot Description Back Yard, Garden, Landscaped, Level, On Golf Course
Faces I-440 E. Take exit 13B US-64 BUS E/New Bern Ave. Merge onto US-64 BUS E/New Bern Ave. Turn Left left onto Hedingham Blvd. At the traffic circle, take the 3rd exit onto Wild Dunes Dr. Turn right onto Eagle Trace Dr. Turn right onto Linville Ridge Dr, Turn Left onto Blackwolf Run Ln and home will be on the right.
Story 2
Foundation Slab
Sewer Public Sewer
Water Public
Architectural Style Transitional
Level or Stories 2
Structure Type Brick,Vinyl Siding
New Construction No
Schools
Elementary Schools Wake - Beaverdam
Middle Schools Wake - River Bend
High Schools Wake - Knightdale
Others
HOA Fee Include Maintenance Grounds
Senior Community false
Tax ID 1735616530
Special Listing Condition Standard
Read Less
Want to know what your home might be worth? Contact us for a FREE valuation!

Our team is ready to help you sell your home for the highest possible price ASAP


