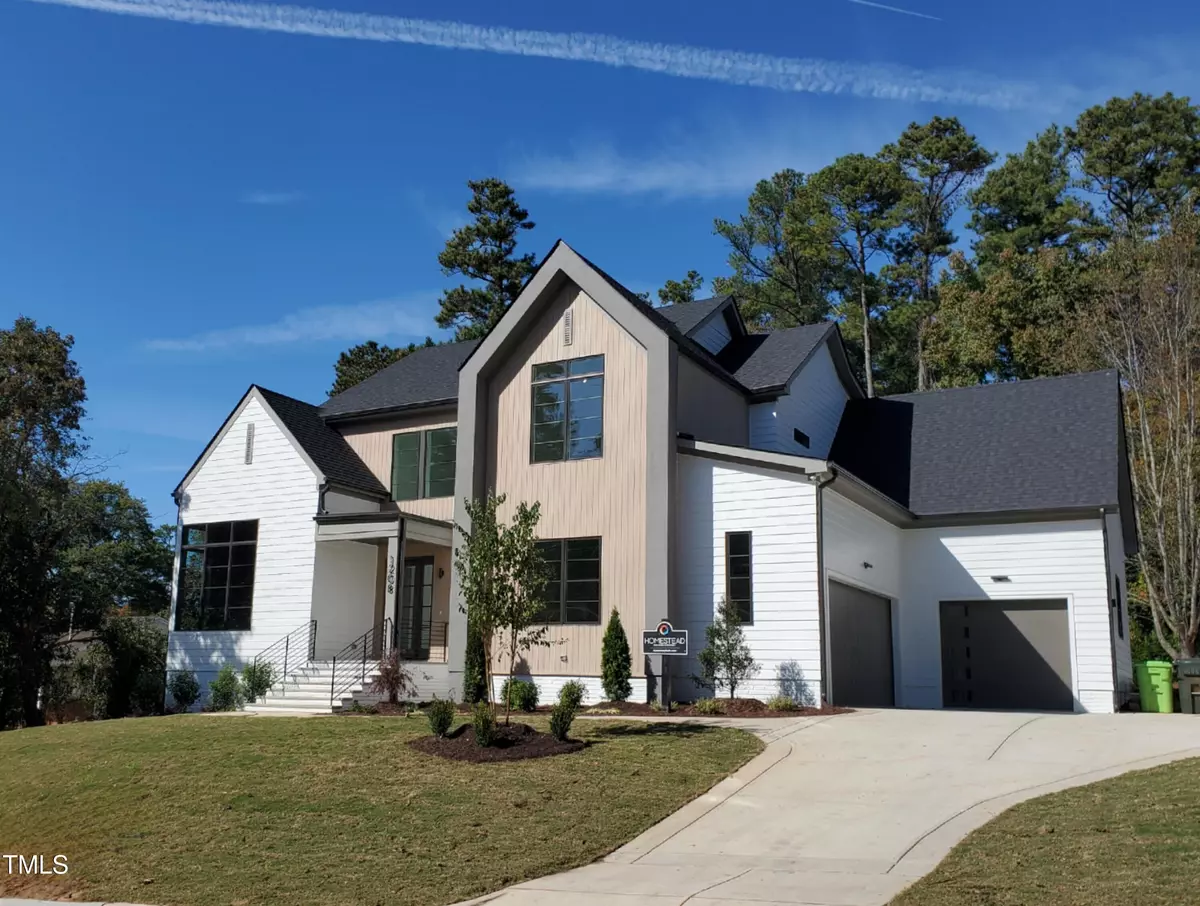Bought with Linda Craft Team, REALTORS
$2,100,000
$2,195,000
4.3%For more information regarding the value of a property, please contact us for a free consultation.
1208 Kimberly Drive Raleigh, NC 27609
4 Beds
6 Baths
5,052 SqFt
Key Details
Sold Price $2,100,000
Property Type Single Family Home
Sub Type Single Family Residence
Listing Status Sold
Purchase Type For Sale
Square Footage 5,052 sqft
Price per Sqft $415
Subdivision North Hills Estates
MLS Listing ID 2504598
Sold Date 03/15/24
Style Site Built
Bedrooms 4
Full Baths 4
Half Baths 2
HOA Y/N No
Abv Grd Liv Area 5,052
Originating Board Triangle MLS
Year Built 2023
Annual Tax Amount $3,924
Lot Size 0.360 Acres
Acres 0.36
Property Description
Ready for Immediate Move-in!! Raleigh's most popular area for New Homes in desirable North Hills Estates, just two short blocks from North Hills Swim & Tennis Club & all the nearby conveniences! Crafted by Homestead Building Company with Open Layout & Vaulted Spaces to create the Perfect combination of Luxury & Comfort. Expansive Glass & Windows allow the Natural Light to shine through enhancing the 15ft & 16ft vaulted ceilings throughout various rooms including Main Floor Owners Suite, Study, In-formal Dining Rm & Rec Room! 11ft Ceilings in Family Room w/FP flows from oversized Chef's Kitchen, Large Island, 48' Gas Range & Hood w/Quartz Riser & 42' Frig + Scullery Prep Kitchen & Wet Bar... an Entertainer's Delight! Main floor features 2nd Home Office/Flex Room. Upstairs features 3 BR enSuites, Rec Room & Exercise/Craft Rm. Dual Outdoor Living Areas w/Vaulted Phantom Screen Porch (w/Skylights) extends to Vaulted Private Retreat off the Owners Suite w/double-sided stacked stone linear FP between the two areas for the Perfect Backyard Setting & Large Flat backyard.
Location
State NC
County Wake
Zoning R-4
Direction From I-440, North on Six Forks Road. LEFT on Northbrook Drive, Right on Rampart, LEFT on Gunnison, LEFT on Kimberly Drive. Home will be on the RIGHT.
Interior
Interior Features Bathtub/Shower Combination, Bookcases, Cathedral Ceiling(s), Ceiling Fan(s), Double Vanity, Eat-in Kitchen, Entrance Foyer, Granite Counters, High Ceilings, Master Downstairs, Quartz Counters, Separate Shower, Shower Only, Smooth Ceilings, Soaking Tub, Storage, Vaulted Ceiling(s), Walk-In Closet(s), Walk-In Shower, Water Closet, Wet Bar
Heating Forced Air, Heat Pump, Natural Gas, Zoned
Cooling Central Air, Zoned
Flooring Carpet, Hardwood, Tile
Fireplaces Number 2
Fireplaces Type Family Room, Gas Log, Outside
Fireplace Yes
Window Features Insulated Windows,Skylight(s)
Appliance Convection Oven, Dishwasher, Gas Range, Microwave, Plumbed For Ice Maker, Range Hood, Refrigerator, Self Cleaning Oven, Tankless Water Heater
Laundry Electric Dryer Hookup, Laundry Room, Main Level
Exterior
Exterior Feature Rain Gutters
Garage Spaces 3.0
Utilities Available Cable Available
View Y/N Yes
Handicap Access Accessible Washer/Dryer
Porch Covered, Porch, Screened
Garage Yes
Private Pool No
Building
Lot Description Landscaped
Faces From I-440, North on Six Forks Road. LEFT on Northbrook Drive, Right on Rampart, LEFT on Gunnison, LEFT on Kimberly Drive. Home will be on the RIGHT.
Sewer Public Sewer
Water Public
Architectural Style Transitional
Structure Type Engineered Wood,Fiber Cement,Wood Siding
New Construction Yes
Schools
Elementary Schools Wake - Brooks
Middle Schools Wake - Carroll
High Schools Wake - Sanderson
Others
Tax ID 1706136063
Special Listing Condition Standard
Read Less
Want to know what your home might be worth? Contact us for a FREE valuation!

Our team is ready to help you sell your home for the highest possible price ASAP


