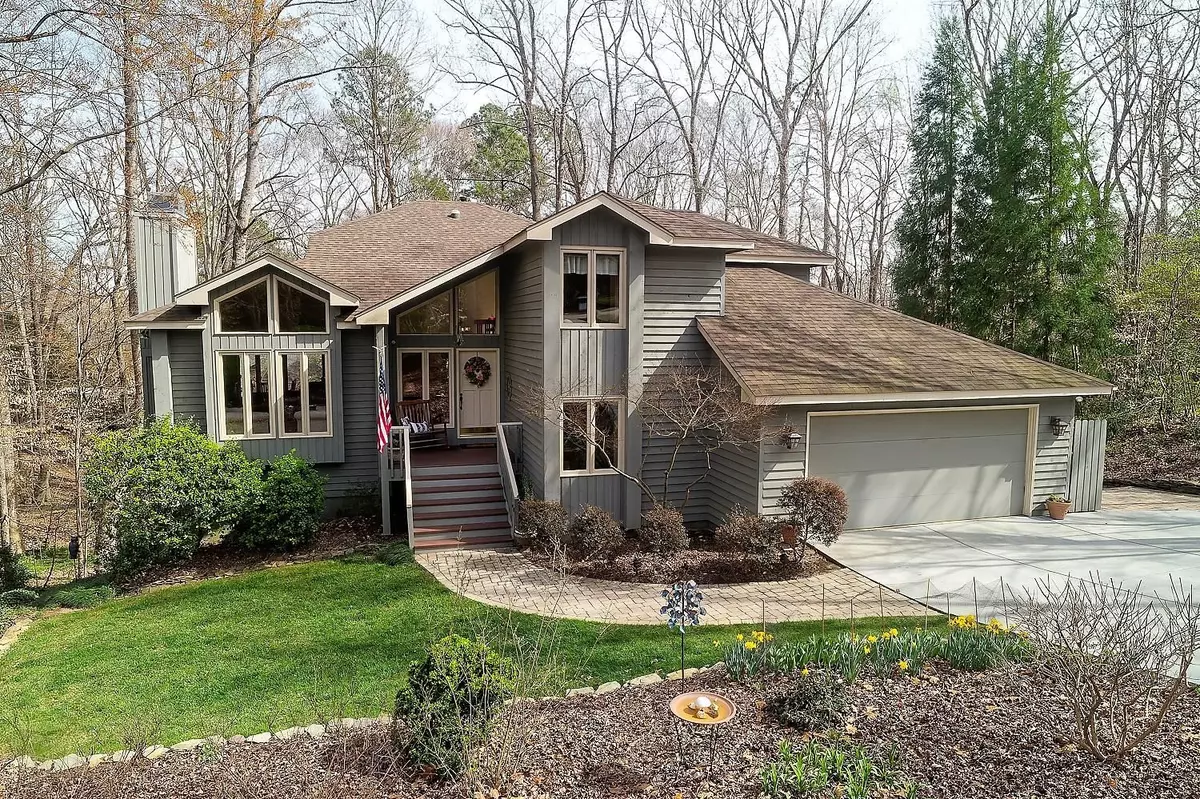Bought with Keller Williams Legacy
$880,000
$897,500
1.9%For more information regarding the value of a property, please contact us for a free consultation.
107 Sylvan Grove Drive Cary, NC 27518
4 Beds
4 Baths
3,743 SqFt
Key Details
Sold Price $880,000
Property Type Single Family Home
Sub Type Single Family Residence
Listing Status Sold
Purchase Type For Sale
Square Footage 3,743 sqft
Price per Sqft $235
Subdivision Lochmere
MLS Listing ID 2496624
Sold Date 03/19/24
Style Site Built
Bedrooms 4
Full Baths 3
Half Baths 1
HOA Fees $62/ann
HOA Y/N Yes
Abv Grd Liv Area 3,743
Originating Board Triangle MLS
Year Built 1986
Annual Tax Amount $4,850
Lot Size 0.650 Acres
Acres 0.65
Property Description
Lochmere's Finest! Sparkling lake views enhance this custom built soft contemporary home situated on a lovely cul-de-sac lot. Winter, summer, spring or fall, there will always be seasonal delights from nodding daffodils, summer evenings on the screened porch to cozy fires in the family room's woodstove. This unique floorplan offers splendid living areas all designed to take full advantage of the wooded & lake views surrounding the home. The large living and dining rooms are ready for holiday gatherings while the family room is the spot for casual relaxation. New quartz counters in kitchen and baths! Immense opportunity can be found in the lower level recreation area - movie nights, game tables, hobbies and more await! The master bedroom is like a treehouse with elevated lake views glimpsed from the huge windows. A main level bedroom and full bath offer convenience for guests while the additional bedrooms share a hall bath on the second floor. Multiple decks seamlessly connect to each other and the screened porch allowing the outdoors to be savored from all sides of this special home.
Location
State NC
County Wake
Community Clubhouse, Golf, Playground, Pool, Tennis Court(S)
Zoning R12P
Direction South on Kildaire Farm Rd from central Cary, left on Lochmere Drive, Left on Sylvan Grove. The property is on a 'bubble' cul-de-sac on the right.
Rooms
Basement Crawl Space, Daylight, Exterior Entry, Finished, Heated, Interior Entry, Walk-Out Access
Main Level Bedrooms 1
Interior
Interior Features Bathtub/Shower Combination, Bookcases, Ceiling Fan(s), Central Vacuum Prewired, Entrance Foyer, Kitchen Island, Open Floorplan, Separate Shower, Tile Counters, Vaulted Ceiling(s), Walk-In Closet(s), Walk-In Shower, Water Closet
Heating Forced Air, Natural Gas, Zoned
Cooling Central Air
Flooring Carpet, Hardwood, Tile
Fireplaces Number 2
Fireplaces Type Family Room, Gas Log, Living Room, Wood Burning Stove
Fireplace Yes
Window Features Skylight(s)
Appliance Cooktop, Dishwasher, Dryer, Electric Cooktop, Gas Water Heater, Microwave, Plumbed For Ice Maker, Refrigerator, Stainless Steel Appliance(s), Oven, Washer, Washer/Dryer
Laundry Electric Dryer Hookup, Laundry Room
Exterior
Exterior Feature Rain Gutters
Garage Spaces 2.0
Community Features Clubhouse, Golf, Playground, Pool, Tennis Court(s)
Utilities Available Cable Available
View Y/N Yes
View Lake, Trees/Woods
Roof Type Shingle
Porch Covered, Deck, Porch, Screened
Garage Yes
Private Pool No
Building
Lot Description Cul-De-Sac, Gentle Sloping, Hardwood Trees, Landscaped
Faces South on Kildaire Farm Rd from central Cary, left on Lochmere Drive, Left on Sylvan Grove. The property is on a 'bubble' cul-de-sac on the right.
Story 1
Sewer Public Sewer
Water Public
Architectural Style Contemporary, Transitional
Level or Stories 1
Structure Type Cedar
New Construction No
Schools
Elementary Schools Wake - Dillard
Middle Schools Wake - Dillard
High Schools Wake - Athens Dr
Others
HOA Fee Include Storm Water Maintenance
Tax ID 0762815827
Special Listing Condition Seller Licensed Real Estate Professional
Read Less
Want to know what your home might be worth? Contact us for a FREE valuation!

Our team is ready to help you sell your home for the highest possible price ASAP


