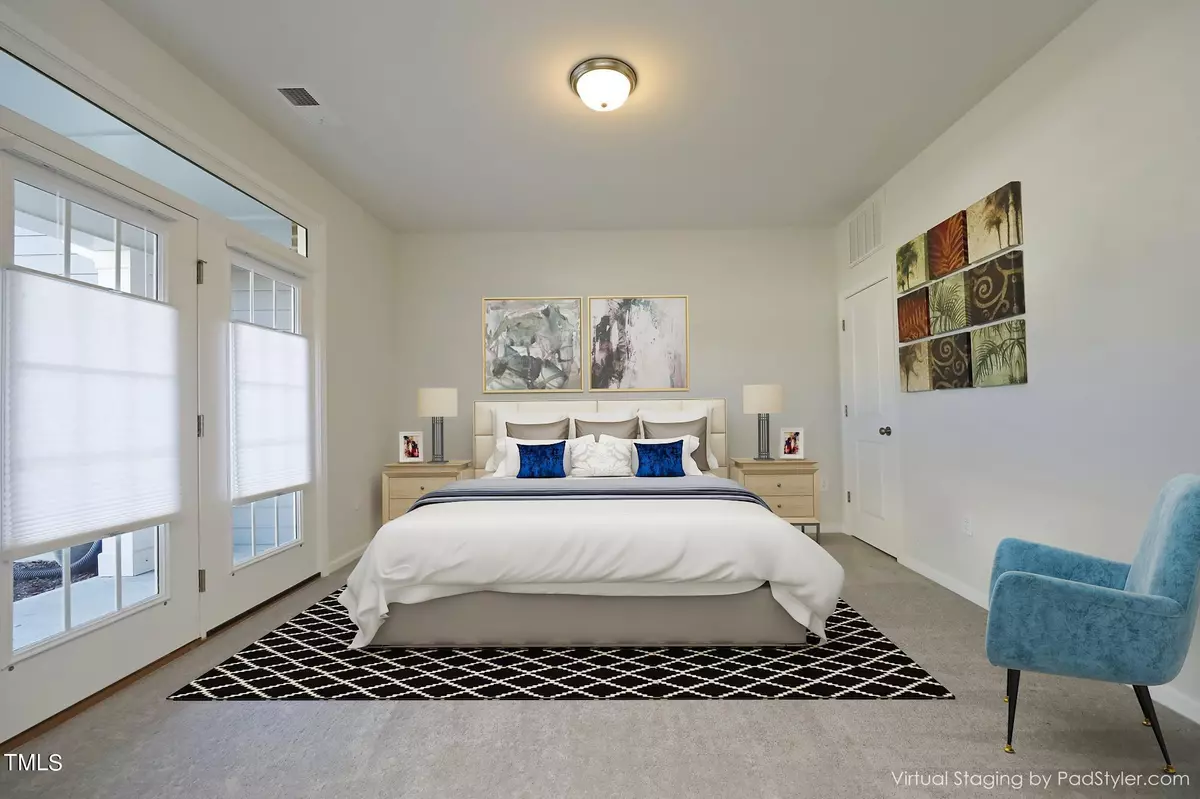Bought with Non Member Office
$475,000
$475,000
For more information regarding the value of a property, please contact us for a free consultation.
1244 Barn Cat Way Apex, NC 27502
4 Beds
4 Baths
2,111 SqFt
Key Details
Sold Price $475,000
Property Type Townhouse
Sub Type Townhouse
Listing Status Sold
Purchase Type For Sale
Square Footage 2,111 sqft
Price per Sqft $225
Subdivision Smith Farm
MLS Listing ID 10002146
Sold Date 03/20/24
Style Townhouse
Bedrooms 4
Full Baths 3
Half Baths 1
HOA Fees $230/mo
HOA Y/N Yes
Abv Grd Liv Area 2,111
Originating Board Triangle MLS
Year Built 2021
Annual Tax Amount $3,173
Lot Size 1,742 Sqft
Acres 0.04
Property Description
Location alert!! Minutes from soon to open Sweetwater Town Commons, new mixed use development with tenants Harris Teeter, Club Pilates, Fratellis deli, and Duke Health.
Only 20mn to VinFast, 20mn to RDU, 10mn from quaint Downtown Apex, shopping, restaurants and entertainment. Better than waiting for a new build, this practically new townhome has all the bells and whistles.. Custom blinds, custom closets by Closet Factory and Smart Home design driven by Ring. This 4 BR 3.5BA home also has great amenities, pool, trails, playground, pavilions and grilling areas, dog park and only a few miles from Jordan lake for fishing and boating.
HOA covers roof and maintains grounds so you don't have to!
Location
State NC
County Wake
Community Clubhouse, Playground, Pool, Sidewalks, Street Lights
Direction From Pittsboro 64 East towards Raleigh, Right on Richardson rd, Left on Early Planting Ave to Barn Cat Way From Raleigh 40 W to 64 W towards Apex left onto Richardson Rd Left onto Early Planting Ave to Barn cat Way
Rooms
Main Level Bedrooms 1
Interior
Interior Features Bathtub/Shower Combination, Kitchen Island, Open Floorplan, Quartz Counters, Smooth Ceilings, Walk-In Shower
Heating Forced Air, Natural Gas
Cooling Ceiling Fan(s), Central Air
Flooring Carpet, Vinyl, Tile
Fireplace No
Window Features Screens
Appliance Dishwasher, Disposal, Dryer, Electric Water Heater, Free-Standing Gas Range, Free-Standing Refrigerator, Microwave, Plumbed For Ice Maker, Washer/Dryer, Water Heater
Laundry In Hall, Laundry Closet, Upper Level
Exterior
Exterior Feature Smart Lock(s)
Garage Spaces 2.0
Community Features Clubhouse, Playground, Pool, Sidewalks, Street Lights
Utilities Available Cable Available, Electricity Connected, Natural Gas Connected, Sewer Available, Water Available
View Y/N Yes
Roof Type Shingle
Street Surface Paved
Porch Covered, Deck, Front Porch
Garage Yes
Private Pool No
Building
Faces From Pittsboro 64 East towards Raleigh, Right on Richardson rd, Left on Early Planting Ave to Barn Cat Way From Raleigh 40 W to 64 W towards Apex left onto Richardson Rd Left onto Early Planting Ave to Barn cat Way
Story 3
Foundation Slab
Sewer Public Sewer
Water Public
Architectural Style Colonial
Level or Stories 3
Structure Type Brick,HardiPlank Type
New Construction No
Schools
Elementary Schools Wake - Olive Chapel
Middle Schools Wake - Lufkin Road
High Schools Wake - Apex Friendship
Others
HOA Fee Include Maintenance Grounds
Senior Community false
Tax ID 0722226492
Special Listing Condition Standard
Read Less
Want to know what your home might be worth? Contact us for a FREE valuation!

Our team is ready to help you sell your home for the highest possible price ASAP


