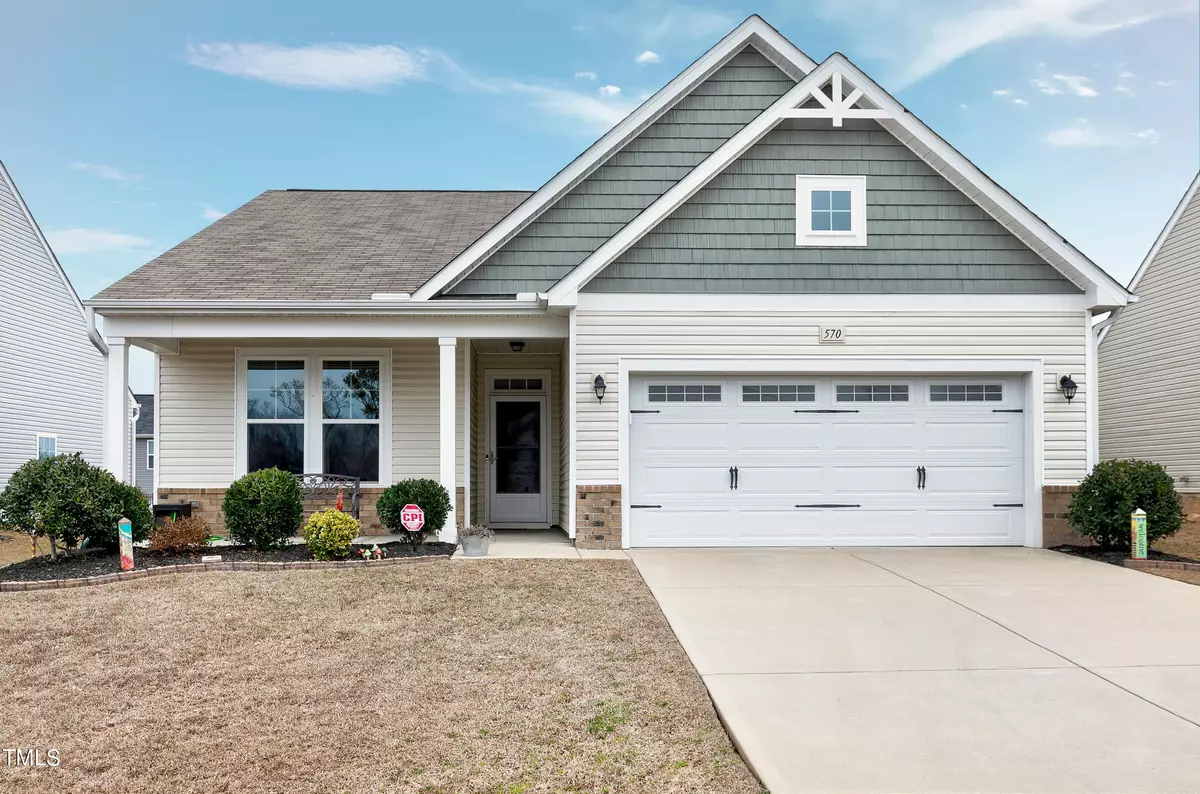Bought with Redfin Corporation
$385,000
$399,900
3.7%For more information regarding the value of a property, please contact us for a free consultation.
570 Summerwind Plantation Drive Garner, NC 27529
3 Beds
2 Baths
1,691 SqFt
Key Details
Sold Price $385,000
Property Type Single Family Home
Sub Type Single Family Residence
Listing Status Sold
Purchase Type For Sale
Square Footage 1,691 sqft
Price per Sqft $227
Subdivision The Trace At Summerwind Plantation
MLS Listing ID 10009061
Sold Date 03/21/24
Style Site Built
Bedrooms 3
Full Baths 2
HOA Fees $65/mo
HOA Y/N Yes
Abv Grd Liv Area 1,691
Originating Board Triangle MLS
Year Built 2019
Annual Tax Amount $1,782
Lot Size 7,840 Sqft
Acres 0.18
Property Description
Gold Award Parade Winner 2019,
Welcome to this charming ranch-style home! This delightful property features three bedrooms and a separate office area with elegant French doors, providing a flexible layout that suits various needs.
Inside, you'll find an open floor plan that creates a seamless flow between the living spaces, offering a comfortable and inviting atmosphere. The focal point of the living area is a gas log fireplace, perfect for cozy evenings and adding warmth and character to the space.
The spacious kitchen is sure to impress with its center island and gas cooktop stove. Whether you're preparing a family feast or enjoying a quick meal, this kitchen provides ample space and functionality to meet your culinary needs.
Step outside onto the newer deck, a wonderful spot for outdoor entertaining or simply enjoying the fresh air. Additionally, there is a covered back patio, providing a shaded retreat where you can relax and unwind.
The fenced backyard adds privacy and security, making it an ideal space for relaxation or outdoor activities.
Convenience is key, as this home comes with a refrigerator, washer, and dryer, allowing you to move in and start enjoying your new home right away.
Location
State NC
County Johnston
Community Clubhouse, Pool, Street Lights
Direction From Raleigh, I40 To Exit 312, Right on Hwy 42, Right On Glen Rd , Right on Summerwind Plantation Drive
Interior
Interior Features Bathtub/Shower Combination, Ceiling Fan(s), Double Vanity, Entrance Foyer, Granite Counters, Kitchen Island, Open Floorplan, Pantry, Master Downstairs, Recessed Lighting, Smooth Ceilings, Tray Ceiling(s), Walk-In Closet(s), Walk-In Shower, Water Closet
Heating Forced Air, Heat Pump
Cooling Ceiling Fan(s), Central Air, Electric
Flooring Carpet, Laminate, Vinyl
Fireplaces Number 1
Fireplaces Type Family Room, Gas, Gas Log
Fireplace Yes
Window Features Bay Window(s),Blinds,Drapes,Low-Emissivity Windows,Screens,Window Coverings,Window Treatments
Appliance Dishwasher, Disposal, Dryer, Free-Standing Gas Range, Free-Standing Refrigerator, Gas Water Heater, Ice Maker, Microwave, Refrigerator, Self Cleaning Oven, Stainless Steel Appliance(s), Washer, Water Heater
Laundry Electric Dryer Hookup, Laundry Room, Main Level
Exterior
Exterior Feature Fenced Yard, Fire Pit, Garden, In Parade of Homes, Private Yard
Garage Spaces 2.0
Fence Back Yard, Fenced, Full, Gate, Wood
Pool Association, Community, Outdoor Pool
Community Features Clubhouse, Pool, Street Lights
Utilities Available Cable Available, Electricity Connected, Natural Gas Connected, Other, See Remarks
View Y/N Yes
Roof Type Shingle
Street Surface Asphalt
Porch Covered, Deck, Front Porch, Patio
Garage Yes
Private Pool No
Building
Lot Description Back Yard, Front Yard, Garden, Landscaped
Faces From Raleigh, I40 To Exit 312, Right on Hwy 42, Right On Glen Rd , Right on Summerwind Plantation Drive
Story 1
Foundation Slab
Sewer Other
Water Other
Architectural Style Ranch
Level or Stories 1
Structure Type Brick Veneer,Vinyl Siding
New Construction No
Schools
Elementary Schools Johnston - West View
Middle Schools Johnston - Cleveland
High Schools Johnston - Cleveland
Others
HOA Fee Include Road Maintenance,Trash
Tax ID 06E02070N
Special Listing Condition Standard
Read Less
Want to know what your home might be worth? Contact us for a FREE valuation!

Our team is ready to help you sell your home for the highest possible price ASAP


