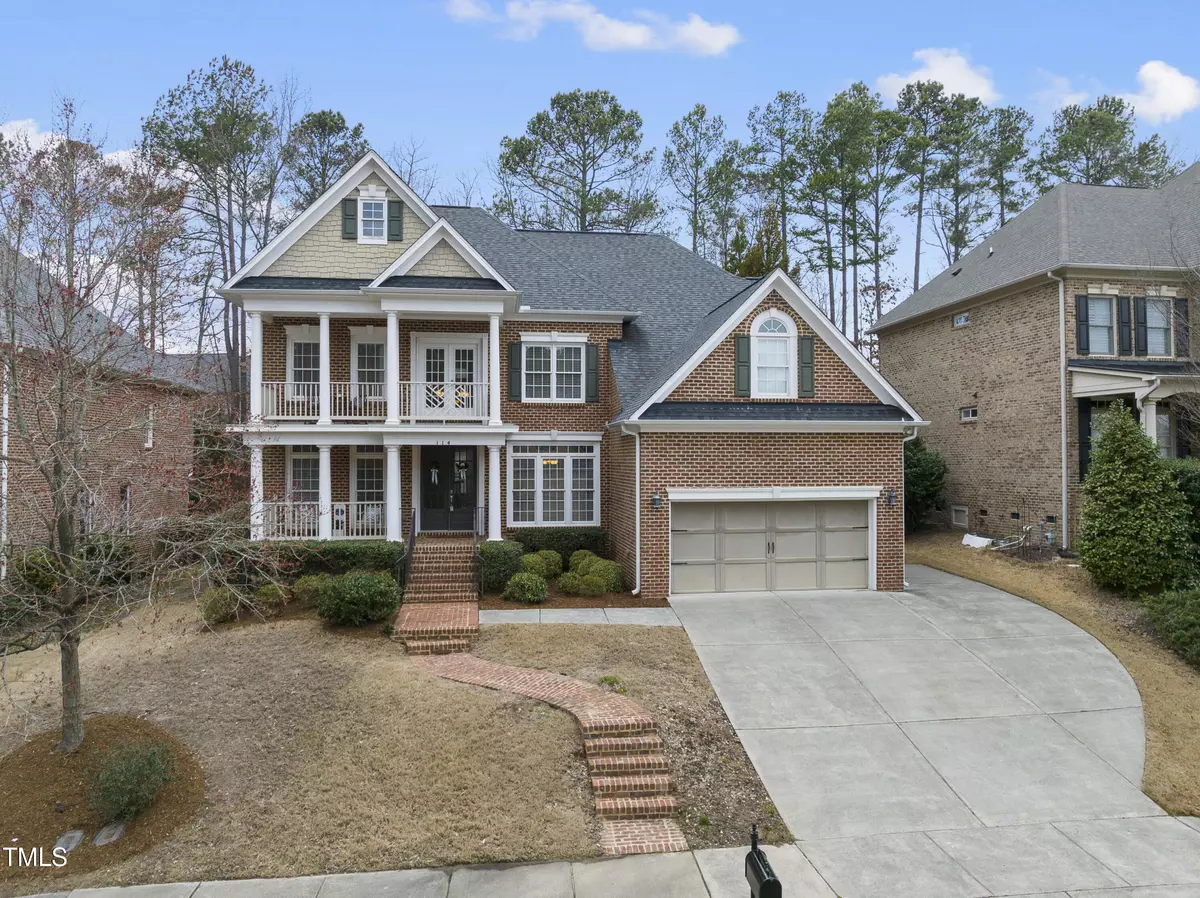Bought with HHome Realty LLC
$1,115,000
$1,100,000
1.4%For more information regarding the value of a property, please contact us for a free consultation.
114 Level Ridge Drive Cary, NC 27519
5 Beds
4 Baths
3,990 SqFt
Key Details
Sold Price $1,115,000
Property Type Single Family Home
Sub Type Single Family Residence
Listing Status Sold
Purchase Type For Sale
Square Footage 3,990 sqft
Price per Sqft $279
Subdivision Cary Park
MLS Listing ID 10014557
Sold Date 03/26/24
Style House
Bedrooms 5
Full Baths 4
HOA Fees $43/ann
HOA Y/N Yes
Abv Grd Liv Area 3,990
Originating Board Triangle MLS
Year Built 2007
Annual Tax Amount $6,768
Lot Size 8,276 Sqft
Acres 0.19
Property Description
Beautiful home in desired Cary Park and Like-New Condition! Home was built in 2007 but has been lived in only a few weekends. Home has been maintained in pristine condition. Immaculate hardwood floors throughout the first floor with exception of guest bedroom. Enjoy the large kitchen with granite counter tops and SS appliances. Custom built cabinets and crown moldings throughout the house. Spacious family room with fireplace is open to kitchen with arched doorways and ideal for entertaining guests or spending quality time with family. First floor guest suite with full bathroom. Large bonus room is great for media room.
Spacious primary bedroom has trey ceiling and 2 walk-in closets. Room off of primary is large enough to be used as an office, yoga, or extra wardrobe room. Huge walk-up attic for future expansion is plumbed for bathroom. Tankless hot water heater. This home is like buying a new home in an established neighborhood!
Great neighborhood amenities, schools, parks, and ease of access to transportation and shopping centers. Enjoy the Cary Park lakes with walk around.
Location
State NC
County Wake
Community Clubhouse, Lake, Park, Sidewalks
Direction Hwy 55 to Carpenter Fire Station, Left on Green Level Church Rd. Right on Dennison into Southbridge at Cary Park. Left on Lantern Ridge, Left on Grogans Mill, Left on Level Ridge Dr.
Rooms
Other Rooms Garage(s)
Interior
Interior Features Bookcases, Built-in Features, Pantry, Ceiling Fan(s), Chandelier, Crown Molding, Dining L, Double Vanity, Dual Closets, Eat-in Kitchen, Entrance Foyer, Granite Counters, High Ceilings, Kitchen Island, Open Floorplan, Recessed Lighting, Separate Shower, Smooth Ceilings, Storage, Tray Ceiling(s), Walk-In Closet(s), Walk-In Shower, Whirlpool Tub
Heating Forced Air, Natural Gas
Cooling Ceiling Fan(s), Central Air, Dual, Electric, Zoned
Fireplaces Number 1
Fireplaces Type Family Room
Fireplace Yes
Window Features Bay Window(s)
Appliance Dishwasher, Disposal, Double Oven, Gas Cooktop, Oven, Stainless Steel Appliance(s), Vented Exhaust Fan
Laundry Laundry Room, Main Level
Exterior
Garage Spaces 2.0
Community Features Clubhouse, Lake, Park, Sidewalks
Utilities Available Cable Available, Electricity Available, Natural Gas Available, Natural Gas Connected, Phone Available, Septic Connected, Sewer Available, Sewer Connected, Water Available, Water Connected
View Y/N Yes
Roof Type Shingle
Street Surface Paved
Porch Front Porch, Patio
Garage Yes
Private Pool No
Building
Lot Description Back Yard, Cul-De-Sac, Landscaped, Many Trees, Sprinklers In Front, Wooded
Faces Hwy 55 to Carpenter Fire Station, Left on Green Level Church Rd. Right on Dennison into Southbridge at Cary Park. Left on Lantern Ridge, Left on Grogans Mill, Left on Level Ridge Dr.
Story 2
Sewer Public Sewer
Water Public
Architectural Style Traditional, Transitional
Level or Stories 2
Structure Type Brick Veneer,Fiber Cement
New Construction No
Schools
Elementary Schools Wake - Mills Park
Middle Schools Wake - Mills Park
High Schools Wake - Green Level
Others
HOA Fee Include Maintenance Grounds
Tax ID 0724684087
Special Listing Condition Standard
Read Less
Want to know what your home might be worth? Contact us for a FREE valuation!

Our team is ready to help you sell your home for the highest possible price ASAP


