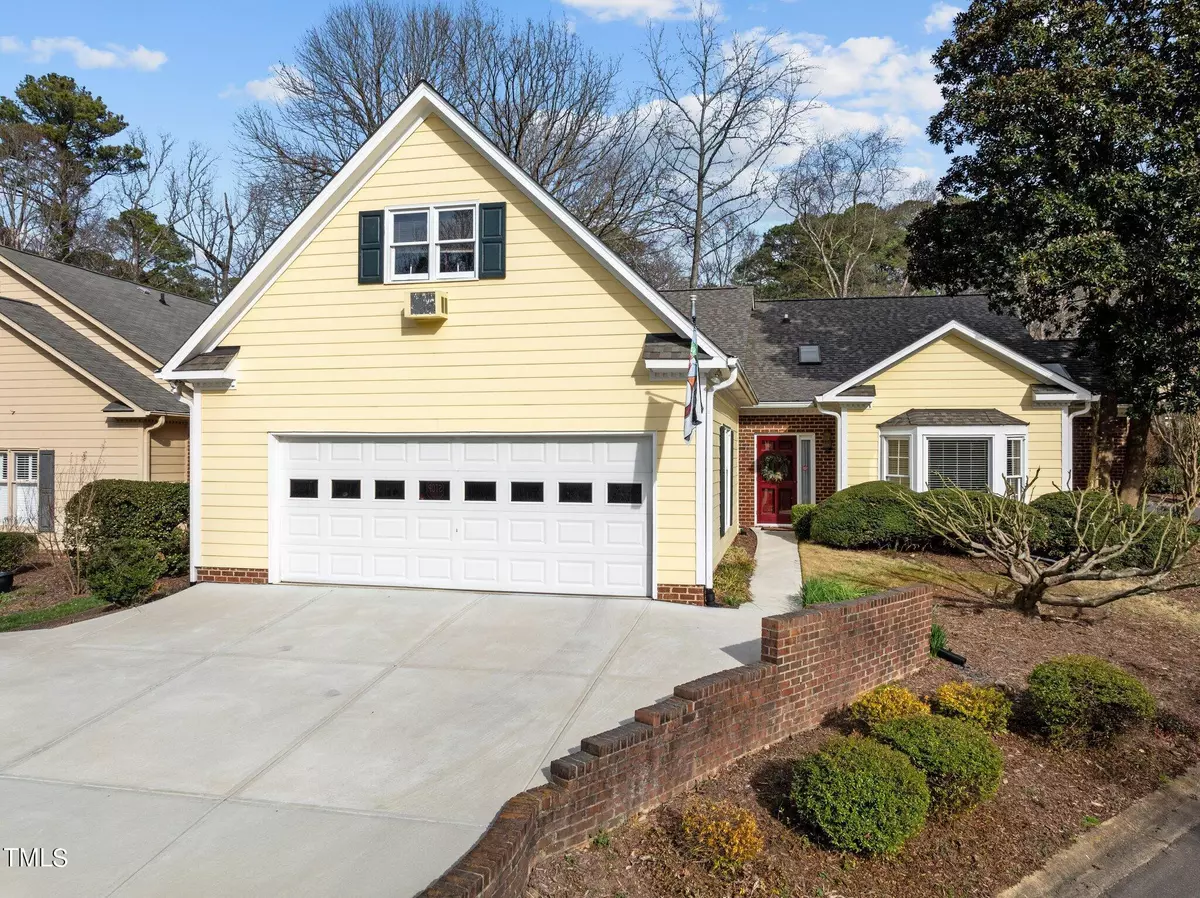Bought with Keller Williams Legacy
$607,500
$625,000
2.8%For more information regarding the value of a property, please contact us for a free consultation.
101 Prestwick Place Cary, NC 27511
3 Beds
2 Baths
2,471 SqFt
Key Details
Sold Price $607,500
Property Type Single Family Home
Sub Type Single Family Residence
Listing Status Sold
Purchase Type For Sale
Square Footage 2,471 sqft
Price per Sqft $245
Subdivision Macgregor Downs
MLS Listing ID 10014400
Sold Date 03/28/24
Style House
Bedrooms 3
Full Baths 2
HOA Fees $365/mo
HOA Y/N Yes
Abv Grd Liv Area 2,471
Originating Board Triangle MLS
Year Built 1983
Annual Tax Amount $3,893
Lot Size 6,098 Sqft
Acres 0.14
Property Description
Impossible to find one level living in Cary's esteemed MacGregor Downs community! This detatched home has all the beneift of a townhome with HOA coverage of exterior maintenance, driveway and roof in addtion to the grounds! All the space you need includes 3 bedrooms plus an office and sunroom on the main floor, bonus room over the garage accessible from stairs inside the garage. Cherry floors in main living and primary suite, crown molding throughout, bay windows in office and sunroom. Two decks, on off the primary bedroom. Two car garage plus extra parking pad. Enjoy serene outdoor living on the deck amidst meticulously landscaped grounds. Conveniently located near top-rated schools, parks, and amenities. Seller has a lease for HVAC at $203/mo until 9/18/2026. Please ask for more information. Att Fiber, Security monitoring is $50/month
Location
State NC
County Wake
Community Cluster Housing, Suburban
Direction US-1/US-64 W toward Apex/Sanford. Take exit 98B for US-64 W toward Pittsboro/Asheboro. Right onto Edinburgh Dr. Right onto Glasgow Rd. RIgh onto Tweed Cir. Left onto Prestwick, home is on the left.
Interior
Interior Features Bathtub/Shower Combination, Ceiling Fan(s), Chandelier, Crown Molding, Double Vanity, Dual Closets, Entrance Foyer, Separate Shower, Walk-In Closet(s)
Heating Natural Gas, Zoned
Cooling Central Air, Zoned
Flooring Carpet, Hardwood, Tile
Fireplaces Number 1
Fireplaces Type Gas Starter, Living Room, Wood Burning
Fireplace Yes
Window Features Skylight(s)
Appliance Dishwasher, Disposal, Electric Range, Refrigerator
Laundry Laundry Closet
Exterior
Garage Spaces 2.0
Community Features Cluster Housing, Suburban
Utilities Available Electricity Connected, Natural Gas Connected
View Y/N Yes
Roof Type Shingle
Porch Deck
Garage Yes
Private Pool No
Building
Faces US-1/US-64 W toward Apex/Sanford. Take exit 98B for US-64 W toward Pittsboro/Asheboro. Right onto Edinburgh Dr. Right onto Glasgow Rd. RIgh onto Tweed Cir. Left onto Prestwick, home is on the left.
Story 1
Foundation Slab
Sewer Public Sewer
Water Public
Architectural Style Ranch, Transitional
Level or Stories 1
Structure Type Brick Veneer,Masonite
New Construction No
Schools
Elementary Schools Wake - Briarcliff
Middle Schools Wake - East Cary
High Schools Wake - Cary
Others
HOA Fee Include Maintenance Grounds,Maintenance Structure
Tax ID 0762149217
Special Listing Condition Standard
Read Less
Want to know what your home might be worth? Contact us for a FREE valuation!

Our team is ready to help you sell your home for the highest possible price ASAP


