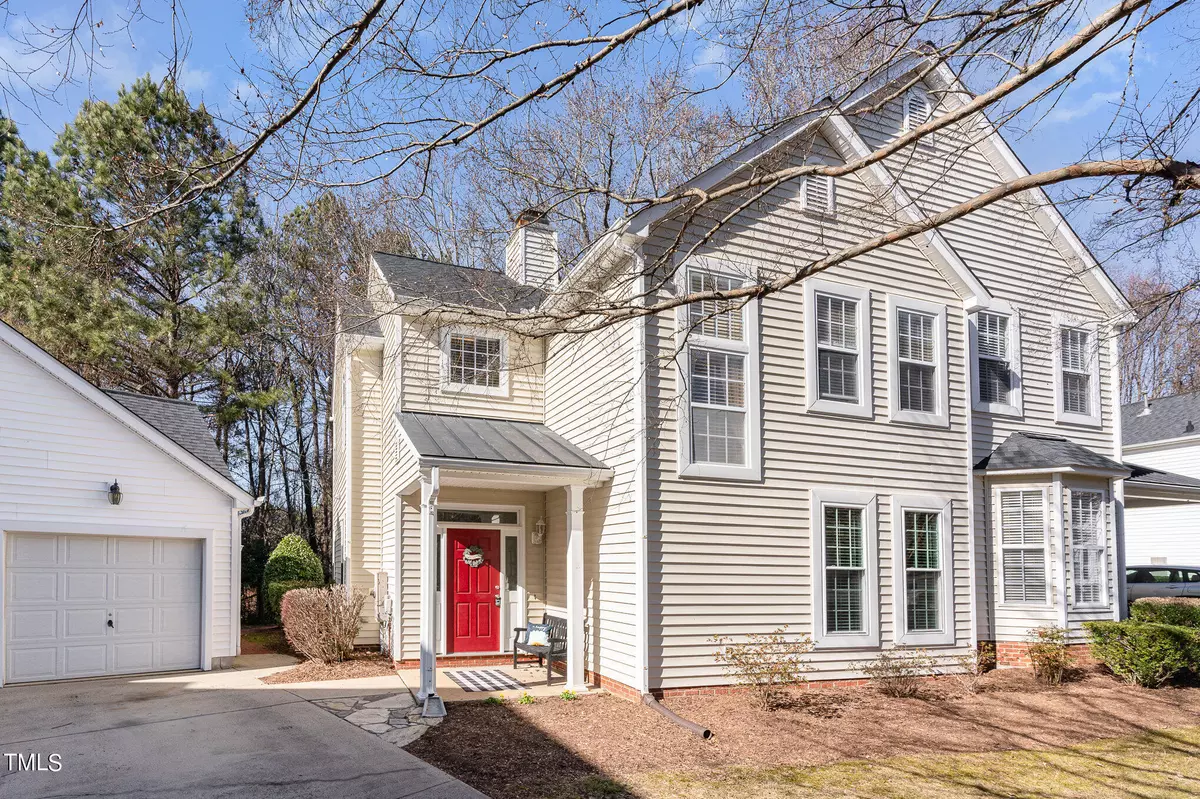Bought with EXP Realty LLC
$385,000
$400,000
3.8%For more information regarding the value of a property, please contact us for a free consultation.
1006 Purple Glory Drive Apex, NC 27502
3 Beds
3 Baths
1,749 SqFt
Key Details
Sold Price $385,000
Property Type Townhouse
Sub Type Townhouse
Listing Status Sold
Purchase Type For Sale
Square Footage 1,749 sqft
Price per Sqft $220
Subdivision Dogwood Ridge
MLS Listing ID 10010473
Sold Date 04/03/24
Style Site Built,Townhouse
Bedrooms 3
Full Baths 2
Half Baths 1
HOA Fees $227/mo
HOA Y/N Yes
Abv Grd Liv Area 1,749
Originating Board Triangle MLS
Year Built 1998
Annual Tax Amount $2,529
Lot Size 5,662 Sqft
Acres 0.13
Property Description
Stunning Townhome in Popular Dogwood Ridge in sought after Apex. This 3 bedroom townhome is located walking distance to community amenities: Pool and tennis courts.
The townhouse has a one car garage, formal dining room and a private backyard. The kitchen is well appointed with corian counters, breakfast nook and bar.
The large family room has a wood burning fireplace for cozy evenings. The large master suite has trey ceilings and walk in closet. The master bath has dual sinks, garden tub and a walk in shower.
The secondary bedrooms are located near a second bathroom and laundry room for convenience. The home sits in a quiet cul-de-sac with a small community area in the center. There is ample parking in the driveway.
The HOA fee covers community amenities like pool and tennis plus the outside maintenance of yard, roof, etc.
The home has new windows on the main floor and fresh paint in some rooms. Carpets cleaned. Roof 2017 (HOA).
Come check it out today!
Location
State NC
County Wake
Community Pool, Tennis Court(S)
Direction Take Hwy 64 towards Apes Take Hwy 55 Right on Olive chapel Left on White Dogwood Right on Purple Glory
Rooms
Other Rooms Garage(s)
Interior
Interior Features Bathtub/Shower Combination, Breakfast Bar, Ceiling Fan(s), Double Vanity, Eat-in Kitchen, Entrance Foyer, High Speed Internet, Kitchen Island, Pantry, Quartz Counters, Separate Shower, Shower Only, Smart Thermostat, Smooth Ceilings, Soaking Tub, Tray Ceiling(s), Walk-In Closet(s), Walk-In Shower
Heating Forced Air, Natural Gas
Cooling Ceiling Fan(s), Central Air
Flooring Carpet, Hardwood, Laminate
Fireplaces Type Family Room, Wood Burning
Fireplace Yes
Window Features Blinds,Double Pane Windows,Screens
Appliance Dishwasher, Disposal, Dryer, Electric Cooktop, Electric Water Heater, Free-Standing Electric Oven, Microwave, Refrigerator, Washer
Laundry Electric Dryer Hookup, Inside, Laundry Closet, Upper Level, Washer Hookup
Exterior
Exterior Feature Private Entrance, Private Yard, Rain Gutters
Garage Spaces 1.0
Fence None
Pool Community
Community Features Pool, Tennis Court(s)
Utilities Available Cable Available, Electricity Available, Electricity Connected, Natural Gas Available, Natural Gas Connected, Septic Not Available, Sewer Available, Sewer Connected, Water Available, Water Connected
View Y/N Yes
View Neighborhood, Trees/Woods
Roof Type Shingle
Street Surface Asphalt
Porch Covered, Front Porch, Rear Porch
Garage Yes
Private Pool No
Building
Lot Description Back Yard, Front Yard, Landscaped
Faces Take Hwy 64 towards Apes Take Hwy 55 Right on Olive chapel Left on White Dogwood Right on Purple Glory
Story 2
Foundation Slab
Sewer Public Sewer
Water Public
Architectural Style Traditional
Level or Stories 2
Structure Type Vinyl Siding
New Construction No
Schools
Elementary Schools Wake County Schools
Middle Schools Wake County Schools
High Schools Wake County Schools
Others
HOA Fee Include Maintenance Grounds,Maintenance Structure
Senior Community false
Tax ID 0732623818
Special Listing Condition Standard
Read Less
Want to know what your home might be worth? Contact us for a FREE valuation!

Our team is ready to help you sell your home for the highest possible price ASAP


