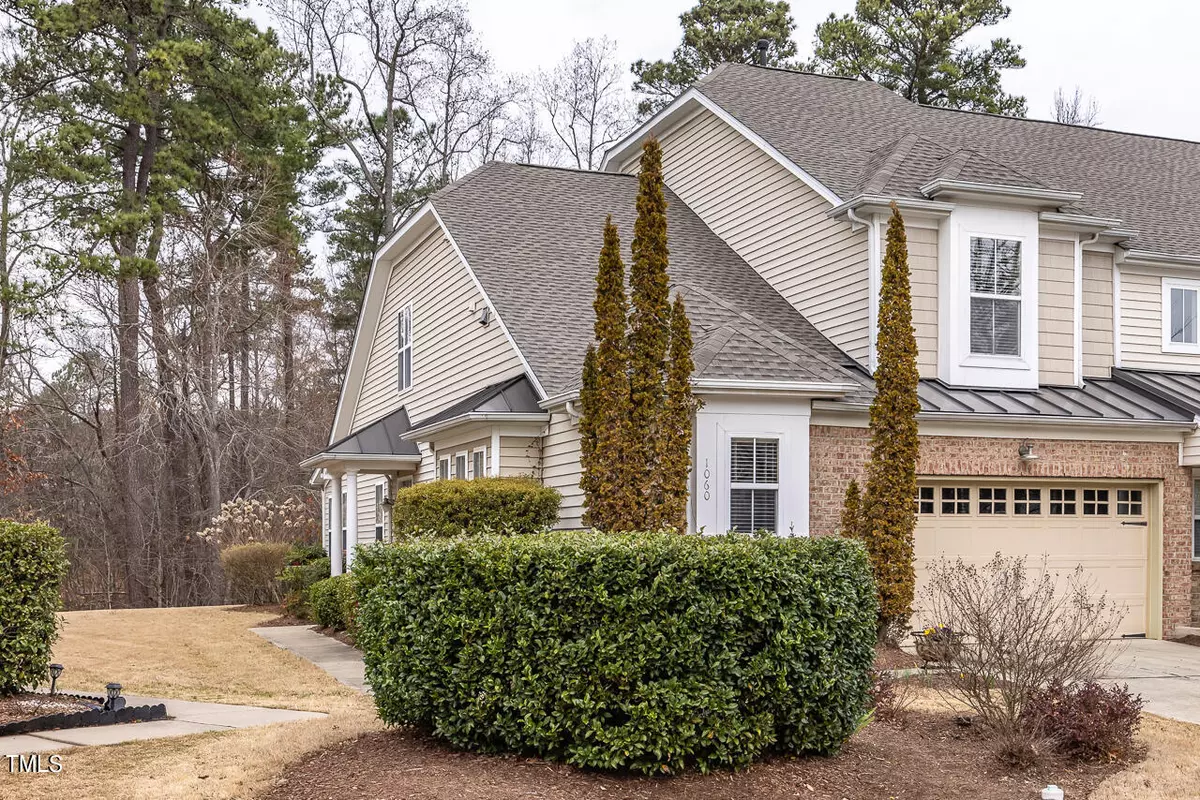Bought with Compass -- Cary
$553,500
$560,000
1.2%For more information regarding the value of a property, please contact us for a free consultation.
1060 Kingston Grove Drive Cary, NC 27519
3 Beds
3 Baths
2,150 SqFt
Key Details
Sold Price $553,500
Property Type Townhouse
Sub Type Townhouse
Listing Status Sold
Purchase Type For Sale
Square Footage 2,150 sqft
Price per Sqft $257
Subdivision Westover Park
MLS Listing ID 10014515
Sold Date 04/04/24
Bedrooms 3
Full Baths 2
Half Baths 1
HOA Fees $181/mo
HOA Y/N Yes
Abv Grd Liv Area 2,150
Originating Board Triangle MLS
Year Built 2007
Annual Tax Amount $3,361
Lot Size 4,356 Sqft
Acres 0.1
Property Description
Welcome to this stunning townhome in Cary, located minutes from parks, trails, great shopping, restaurants, and the future Apple campus! Built on a large, premium end lot, with a west-facing front entrance, it boasts wooded views with plenty of open spaces. The first-floor primary is privately situated, and features a tray ceiling, dual vanities and a walk-in closet. Enjoy well defined spaces downstairs with an entry foyer, living room, dining room, bright sunroom with outdoor paver patio adorned with rose bushes, as well as the kitchen, utility room and 2-car garage. Upstairs adds 2 additional bedrooms, open loft and 140 SQ FT of walk-in attic/storage that could be finished. From the moment you enter, you'll notice the extra attention to detail and comfort - high ceilings, gorgeous tigerwood floors, arched passages, remote ceiling fans, windows galore with sheer window shades, and cozy gas fireplace. For the culinary minded buyer, make the most of all new appliances less than 3 years old - Samsung gas range, Whirlpool microwave and dishwasher, as well granite counters and easy access breakfast bar with pendant lighting. New roof in 2024, new HVAC in 2021, and wired security system. This home exudes elegance and simplicity inside and out, in an unparalleled Cary location. Won't last long!
Location
State NC
County Wake
Interior
Interior Features Bathtub/Shower Combination, Ceiling Fan(s), Double Vanity, Granite Counters, Separate Shower, Soaking Tub, Tray Ceiling(s), Walk-In Closet(s), Walk-In Shower, Water Closet
Heating Forced Air
Cooling Central Air
Flooring Hardwood
Fireplaces Number 1
Fireplaces Type Family Room
Fireplace Yes
Appliance Dishwasher, Gas Range, Microwave
Laundry Main Level
Exterior
Garage Spaces 2.0
View Y/N Yes
Porch Patio
Garage Yes
Private Pool No
Building
Story 2
Architectural Style Transitional
Level or Stories 2
Structure Type Vinyl Siding
New Construction No
Schools
Elementary Schools Wake - Green Hope
Middle Schools Wake - Davis Drive
High Schools Wake - Green Hope
Others
HOA Fee Include Maintenance Grounds
Tax ID 0745413616
Special Listing Condition Standard
Read Less
Want to know what your home might be worth? Contact us for a FREE valuation!

Our team is ready to help you sell your home for the highest possible price ASAP


