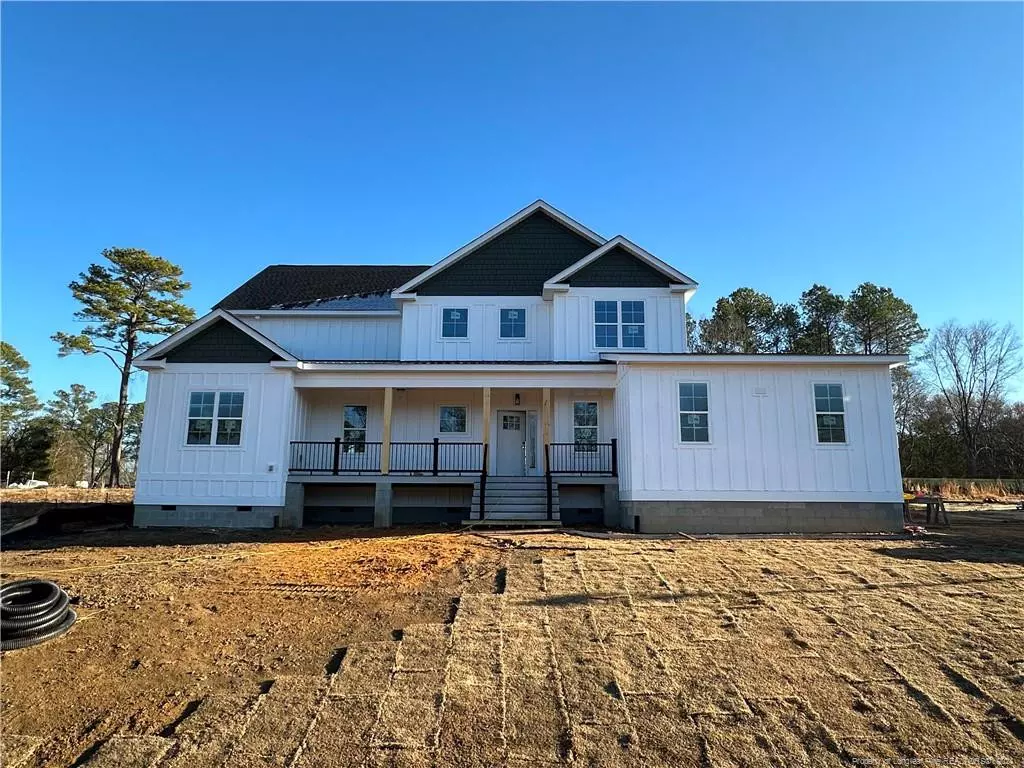$522,000
$522,000
For more information regarding the value of a property, please contact us for a free consultation.
435 Stable Court Court Linden, NC 28356
4 Beds
4 Baths
2,914 SqFt
Key Details
Sold Price $522,000
Property Type Single Family Home
Sub Type Single Family Residence
Listing Status Sold
Purchase Type For Sale
Square Footage 2,914 sqft
Price per Sqft $179
Subdivision Belmont
MLS Listing ID LP712145
Sold Date 04/01/24
Bedrooms 4
Full Baths 3
Half Baths 1
HOA Fees $70/mo
HOA Y/N Yes
Abv Grd Liv Area 2,914
Originating Board Triangle MLS
Year Built 2023
Lot Size 0.470 Acres
Acres 0.47
Property Sub-Type Single Family Residence
Property Description
Welcome to the Madison floor plan. Lot 9! Featuring 4 beds, 3.5 baths with gorgeous finishes throughout. Enter into a 2 story foyer w/stunning cathedral ceiling in the living room. In-law ensuite on first floor, gourmet kitchen, double ovens, farmhouse/apron sink, Carrera Morro quartz counters, large island, walk-in pantry, Office nook. All bathrms w/custom vanities. Gorgeous wide plank LVP throughout. Primary features a private walk-out balcony w/composite decking. Primary bath w/tiled wall shower & floor. Oak hardwood staircases. Tif-tuff Bermuda sod & more. Welcome to Belmont Estates at Ennis Pond. An Ace Development Group community Featuring 30 modern farmhouse single family homes, with .47-2.0 acre lots on county water & outside of city taxes. Now selling lot: 9. Interior pics are from the model home (same floor plan) & a representation of what the final product will be. Contact Laura Ace 571.480.3345 [email protected]. to schedule a private showing and for more details.
Location
State NC
County Cumberland
Community Street Lights
Zoning R20 - Residential Distric
Rooms
Basement Crawl Space
Interior
Interior Features Bathtub/Shower Combination, Ceiling Fan(s), Double Vanity, Eat-in Kitchen, Entrance Foyer, In-Law Floorplan, Kitchen/Dining Room Combination, Walk-In Closet(s)
Heating Heat Pump, Zoned
Flooring Hardwood, Vinyl, Tile, Wood
Fireplaces Number 1
Fireplaces Type Gas, Ventless
Fireplace No
Appliance Dishwasher, Double Oven, Microwave
Exterior
Exterior Feature Balcony, Playground
Garage Spaces 2.0
Community Features Street Lights
View Y/N Yes
Porch Covered, Deck
Garage Yes
Private Pool No
Building
Lot Description Cleared, Level
Sewer Septic Tank
New Construction Yes
Others
Special Listing Condition Standard
Read Less
Want to know what your home might be worth? Contact us for a FREE valuation!

Our team is ready to help you sell your home for the highest possible price ASAP


