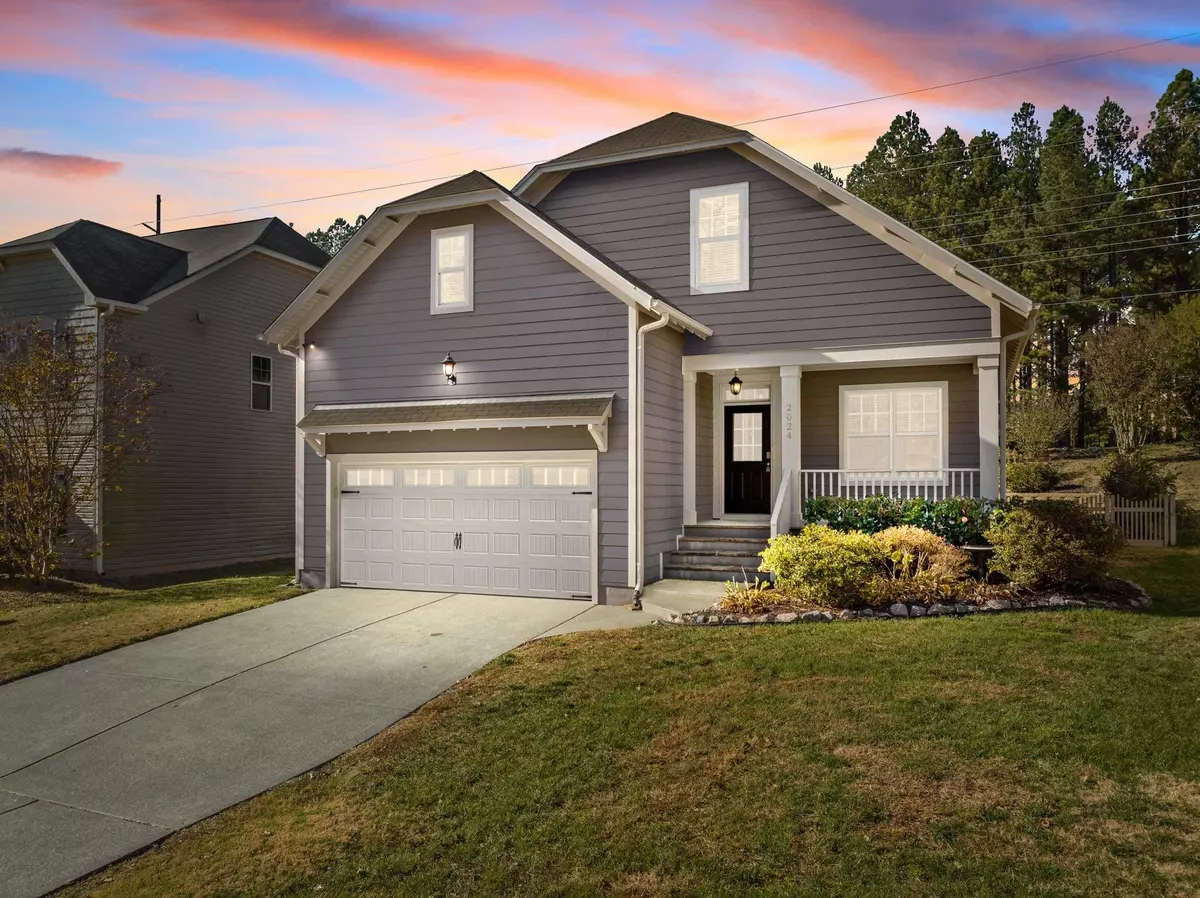Bought with Howard Perry & Walston Realtor
$415,000
$400,000
3.8%For more information regarding the value of a property, please contact us for a free consultation.
2024 Longmont Drive Wake Forest, NC 27587
3 Beds
3 Baths
1,815 SqFt
Key Details
Sold Price $415,000
Property Type Single Family Home
Sub Type Single Family Residence
Listing Status Sold
Purchase Type For Sale
Square Footage 1,815 sqft
Price per Sqft $228
Subdivision Austin Creek
MLS Listing ID 2542283
Sold Date 04/10/24
Style Site Built
Bedrooms 3
Full Baths 2
Half Baths 1
HOA Fees $68/mo
HOA Y/N Yes
Abv Grd Liv Area 1,815
Originating Board Triangle MLS
Year Built 2010
Annual Tax Amount $3,073
Lot Size 6,098 Sqft
Acres 0.14
Property Description
Located in the heart of Wake Forest, this home built by Homes by Dickerson has so much! The spacious kitchen is equipped w/sleek cabinets, granite ctops & SS appliances that include a gas range, built-in MW, DW & fridge! The 1st floor primary bedroom is like your own personal getaway & features a WIC w/custom wood shelving. The adjoining bath offers a dual vanity & oversized shower w/a seat. The comfortable family rm offers a gas log fireplace w/black slate surround & painted white mantel. Upstairs, there's a bonus rm great for entertaining or just hanging out & relaxing. 3 walk-in attic spaces create great additional storage space. You have the convenience of a 1st floor laundry room w/a utility sink. Relax on the huge screened porch or on the patio overlooking the private & fenced backyard. It even has a natural gas heater already installed. The community has a neighborhood playground, a pool, a clubhouse for hanging out w/friends & family making this the perfect place to call home!
Location
State NC
County Wake
Community Playground, Pool
Zoning GR10
Direction US 1 north to right on Hwy 98, right on Austin View, left on Longmont, You new home will be on the right!
Interior
Interior Features Ceiling Fan(s), Double Vanity, Entrance Foyer, Granite Counters, High Ceilings, Pantry, Master Downstairs, Shower Only, Smooth Ceilings, Storage, Walk-In Closet(s), Walk-In Shower
Heating Electric, Heat Pump, Zoned
Cooling Zoned
Flooring Carpet, Laminate
Fireplaces Number 1
Fireplaces Type Gas Log
Fireplace Yes
Appliance Dishwasher, Electric Water Heater, Gas Range, Microwave, Plumbed For Ice Maker, Refrigerator
Laundry Laundry Room, Main Level
Exterior
Exterior Feature Rain Gutters
Garage Spaces 2.0
Community Features Playground, Pool
Utilities Available Cable Available
View Y/N Yes
Porch Patio, Porch, Screened
Garage Yes
Private Pool No
Building
Lot Description Landscaped
Faces US 1 north to right on Hwy 98, right on Austin View, left on Longmont, You new home will be on the right!
Foundation Slab
Sewer Public Sewer
Water Public
Architectural Style Transitional
Structure Type Fiber Cement
New Construction No
Schools
Elementary Schools Wake - Sanford Creek
Middle Schools Wake - Wake Forest
High Schools Wake - Wake Forest
Others
HOA Fee Include None
Tax ID 1850853661
Special Listing Condition Standard
Read Less
Want to know what your home might be worth? Contact us for a FREE valuation!

Our team is ready to help you sell your home for the highest possible price ASAP


