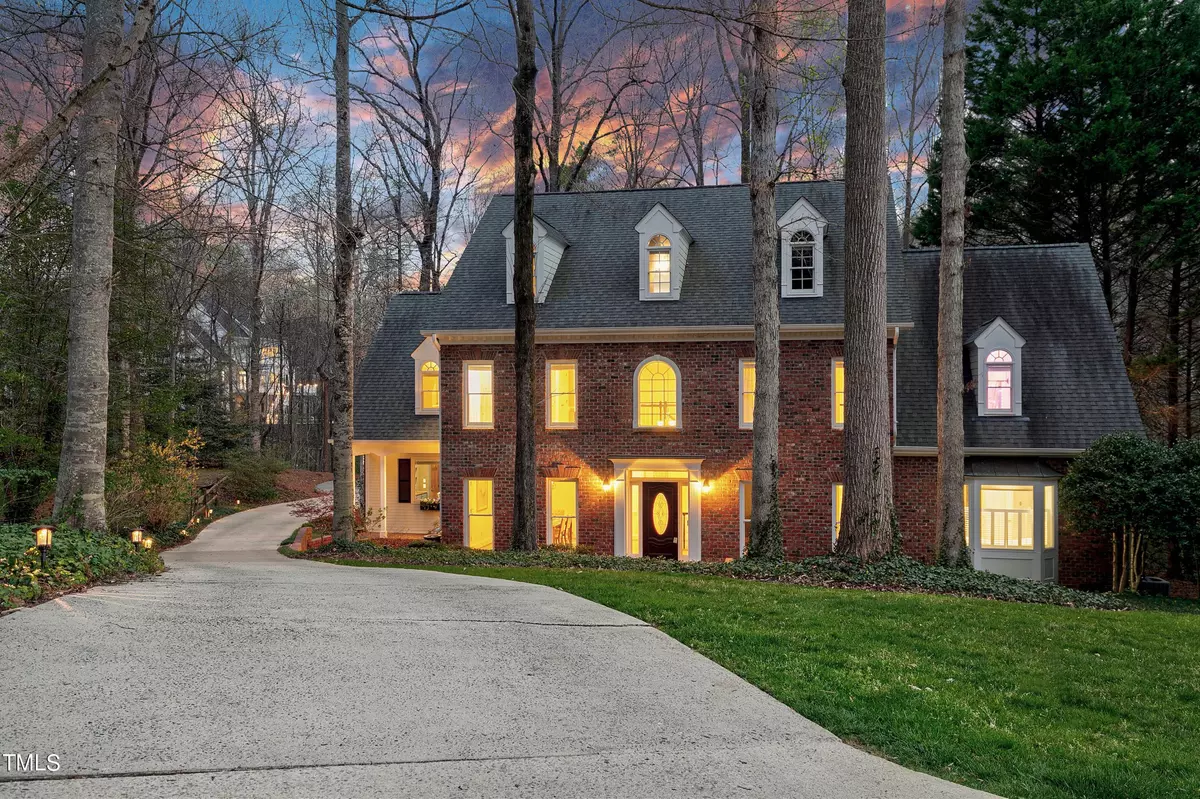Bought with EXP Realty LLC
$1,185,500
$1,189,000
0.3%For more information regarding the value of a property, please contact us for a free consultation.
105 Fern Bluff Way Cary, NC 27518
5 Beds
4 Baths
4,552 SqFt
Key Details
Sold Price $1,185,500
Property Type Single Family Home
Sub Type Single Family Residence
Listing Status Sold
Purchase Type For Sale
Square Footage 4,552 sqft
Price per Sqft $260
Subdivision Lochmere
MLS Listing ID 10019599
Sold Date 04/11/24
Style Site Built
Bedrooms 5
Full Baths 4
HOA Fees $62/ann
HOA Y/N Yes
Abv Grd Liv Area 4,552
Originating Board Triangle MLS
Year Built 1991
Annual Tax Amount $7,361
Lot Size 0.890 Acres
Acres 0.89
Property Description
Incredible opportunity to own this beautiful executive style luxury home in the sought after Lochmere Birkhaven neighborhood. Enjoy 3 levels of living on almost 1 acre of serene views. Perfect layout for entertaining: Large updated chefs kitchen with stainless steel appliances,induction cooktop, brand new Quartzite countertops, tile backsplash, faucets and hardware, butlers pantry and formal dining room. Gorgeous family room with fireplace and cathedral ceilings, lovely formal living room. First floor primary suite with fireplace, updated spa like bathroom and lots of closet space. Also on the main level an additional guest room and full bath with private side entrance-can also be a private office. Move upstairs to 3 spacious secondary bedrooms also with large walk-in closets and a fun little surprise of a ''secret'' play room. On the third level you will find an oversized bonus room-great for theater room, game room, endless possibilities. Plenty of storage throughout the home. Two laundry rooms-one on the main level and one on the second level. Enjoy a quiet summer night on your oversized screen porch or step outside to the brick patio to enjoy a fire or step down into your private backyard leading to neighborhood trails, pool and tennis. Join Lochmere golf club. Your staycation awaits you. Don't miss this chance to see for yourself why Lochmere is one of the most sought after neighborhoods in the Triangle.
Location
State NC
County Wake
Community Pool, Street Lights, Tennis Court(S)
Direction South on Cary Parkway, Left on Holly Springs Rd, Right on Birkhaven Drive, Left on Braelands, Right on Fern Bluff
Interior
Interior Features Bookcases, Pantry, Cathedral Ceiling(s), Ceiling Fan(s), Central Vacuum, Crown Molding, Double Vanity, Eat-in Kitchen, Entrance Foyer, Granite Counters, High Ceilings, In-Law Floorplan, Kitchen Island, Open Floorplan, Master Downstairs, Recessed Lighting, Separate Shower, Smooth Ceilings, Soaking Tub, Storage, Walk-In Closet(s), Walk-In Shower, Wired for Data
Heating Forced Air, Natural Gas
Cooling Central Air, Dual
Flooring Carpet, Ceramic Tile, Tile, Wood
Fireplaces Number 2
Fireplaces Type Bedroom, Family Room
Fireplace Yes
Window Features Plantation Shutters,Window Coverings
Appliance Built-In Electric Oven, Cooktop, Dishwasher, Disposal, Double Oven, Electric Cooktop, Oven, Refrigerator, Stainless Steel Appliance(s)
Laundry Main Level, Upper Level, See Remarks
Exterior
Exterior Feature Private Entrance, Private Yard, Rain Barrel/Cistern(s), Rain Gutters, Other
Garage Spaces 3.0
Fence Electric
Community Features Pool, Street Lights, Tennis Court(s)
Utilities Available Cable Available
View Y/N Yes
View Trees/Woods
Roof Type Shingle
Porch Patio, Screened
Garage Yes
Private Pool No
Building
Lot Description Back Yard, Cul-De-Sac, Front Yard, Garden, Hardwood Trees, Landscaped, Near Golf Course
Faces South on Cary Parkway, Left on Holly Springs Rd, Right on Birkhaven Drive, Left on Braelands, Right on Fern Bluff
Sewer Public Sewer
Water Public
Architectural Style Traditional, Transitional
Structure Type Brick
New Construction No
Schools
Elementary Schools Wake - Swift Creek
Middle Schools Wake - Dillard
High Schools Wake - Athens Dr
Others
HOA Fee Include None
Tax ID 0771060164
Special Listing Condition Standard
Read Less
Want to know what your home might be worth? Contact us for a FREE valuation!

Our team is ready to help you sell your home for the highest possible price ASAP


