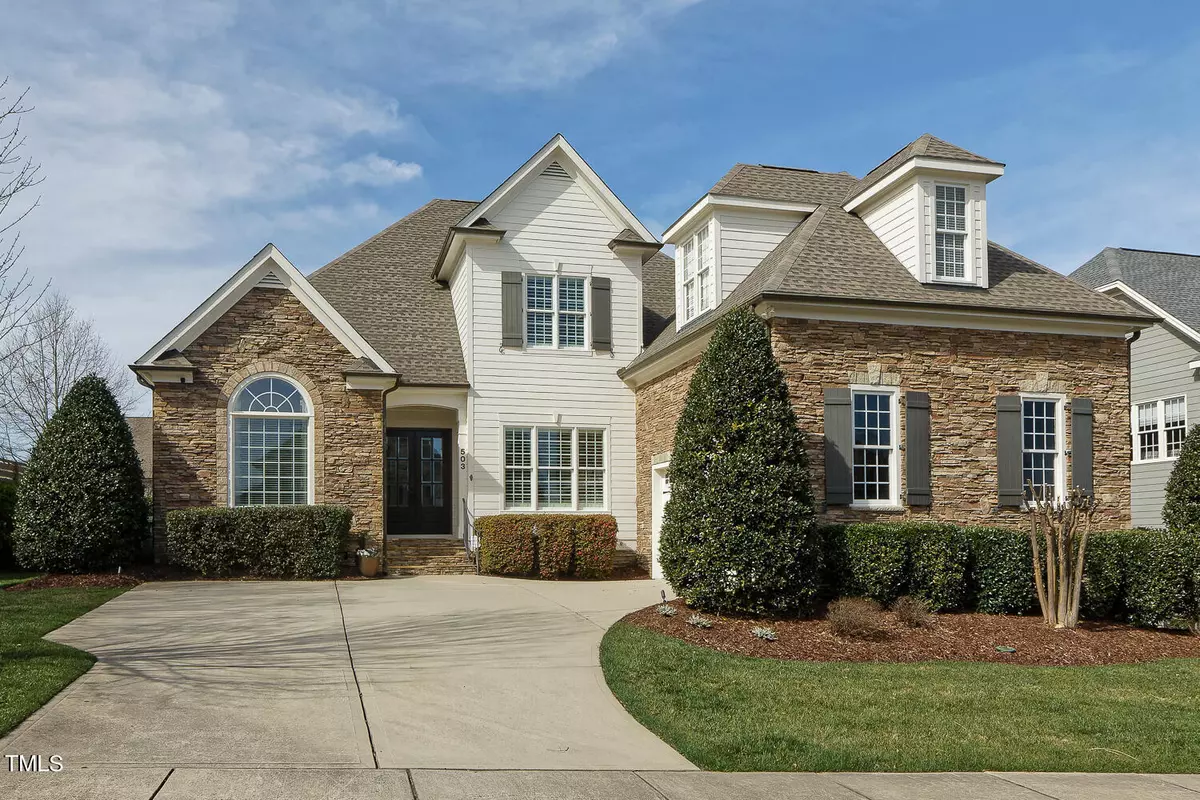Bought with Keller Williams Legacy
$1,200,000
$1,175,000
2.1%For more information regarding the value of a property, please contact us for a free consultation.
503 Foxdale Ridge Drive Cary, NC 27519
4 Beds
4 Baths
3,503 SqFt
Key Details
Sold Price $1,200,000
Property Type Single Family Home
Sub Type Single Family Residence
Listing Status Sold
Purchase Type For Sale
Square Footage 3,503 sqft
Price per Sqft $342
Subdivision Weycroft
MLS Listing ID 10015630
Sold Date 04/15/24
Style House
Bedrooms 4
Full Baths 3
Half Baths 1
HOA Fees $65/ann
HOA Y/N Yes
Abv Grd Liv Area 3,503
Originating Board Triangle MLS
Year Built 2007
Annual Tax Amount $5,991
Lot Size 0.270 Acres
Acres 0.27
Property Description
Welcome to your dream home! This stunning 4-bedroom, 3-full bathroom residence is a true masterpiece of modern living, boasting luxurious amenities and thoughtful design elements throughout. As you step inside, you'll immediately be greeted by gleaming hardwood flooring that spans the entirety of the main floor. To your left, a spacious home office awaits, providing the perfect environment for productivity and creativity. To your right, a formal dining room offers an elegant space for hosting dinner parties and gatherings. The heart of the home lies ahead, where a large family room beckons with its tall ceilings and abundant natural light. Adjacent to the family room, an open kitchen awaits, complete with a center island, high-end appliances, and ample cabinet space. A charming breakfast nook provides the ideal spot for enjoying casual meals or sipping morning coffee. Escape to tranquility in the primary bedroom retreat, conveniently located on the first floor. This luxurious sanctuary features an ensuite spa-like bathroom, complete with a soaking tub, separate shower, and dual vanities. A large walk-in closet offers plenty of storage space, while a door provides direct access to the newly updated backyard oasis.
Step outside to discover a serene retreat featuring a patio area surrounded by beautiful landscaping. With the centerpiece being the patio adorned with a white painted brick fireplace and a built-in grill set in an 8-foot brick island with Dekton outdoor stone countertop. The grill boasts a direct gas line and stainless drawers for convenient storage. Moreover, there's electricity available on the patio, perfect for bringing down a TV for a game night or plugging in a Traeger grill for outdoor cooking! A stone curvy path winds through the meticulously landscaped yard, leading to the back of the property. The entire back line of the yard was redone, with fresh fescue added and a new irrigation system installed to maintain the lush greenery. Newly installed landscape lighting illuminates the yard, adding ambiance to evening gatherings. Upstairs, 3 spacious bedrooms await, each offering comfort and privacy for family members or guests. A bonus room provides endless possibilities—a playroom, media room, or additional home office—whatever suits your lifestyle. Completing the second floor is a large walk-up attic, offering ample storage space or the potential for future expansion. With its thoughtful design, luxurious amenities, and prime location, this exceptional home offers the perfect blend of comfort, convenience, and style. Don't miss your chance to make this your forever home!
Location
State NC
County Wake
Community Playground, Pool, Sidewalks, Street Lights
Zoning R8P
Direction Turn onto Weycroft Ave off of Green Church Road. Take a right onto Foxdale Ridge Drive. 503 Foxdale Ridge will be the 2nd house on your left.
Interior
Interior Features Bathtub Only, Bathtub/Shower Combination, Breakfast Bar, Built-in Features, Ceiling Fan(s), Chandelier, Coffered Ceiling(s), Crown Molding, Double Vanity, Entrance Foyer, High Ceilings, High Speed Internet, Kitchen Island, Pantry, Master Downstairs, Recessed Lighting, Separate Shower, Smooth Ceilings, Soaking Tub, Walk-In Closet(s), Walk-In Shower
Heating Forced Air, Natural Gas
Cooling Ceiling Fan(s), Central Air
Flooring Carpet, Hardwood, Tile
Fireplaces Number 2
Fireplaces Type Family Room, Outside
Fireplace Yes
Window Features Window Treatments
Appliance Built-In Gas Oven, Built-In Gas Range, Dishwasher, Microwave, Wine Refrigerator
Laundry In Unit, Laundry Room, Main Level
Exterior
Exterior Feature Built-in Barbecue, Fenced Yard, Lighting, Outdoor Grill, Private Entrance, Private Yard, Rain Gutters
Garage Spaces 2.0
Fence Back Yard
Pool Community
Community Features Playground, Pool, Sidewalks, Street Lights
Utilities Available Cable Connected, Electricity Connected, Natural Gas Connected, Phone Connected, Water Connected
View Y/N Yes
Street Surface Concrete
Porch Screened
Garage Yes
Private Pool No
Building
Lot Description Back Yard, Paved, Private
Faces Turn onto Weycroft Ave off of Green Church Road. Take a right onto Foxdale Ridge Drive. 503 Foxdale Ridge will be the 2nd house on your left.
Story 1
Foundation Block
Sewer Public Sewer
Water Public
Architectural Style Transitional
Level or Stories 1
Structure Type Fiber Cement,Stone
New Construction No
Schools
Elementary Schools Wake - Hortons Creek
Middle Schools Wake - Mills Park
High Schools Wake - Panther Creek
Others
HOA Fee Include Maintenance Grounds,Storm Water Maintenance
Senior Community false
Tax ID 0725994010
Special Listing Condition Standard
Read Less
Want to know what your home might be worth? Contact us for a FREE valuation!

Our team is ready to help you sell your home for the highest possible price ASAP


