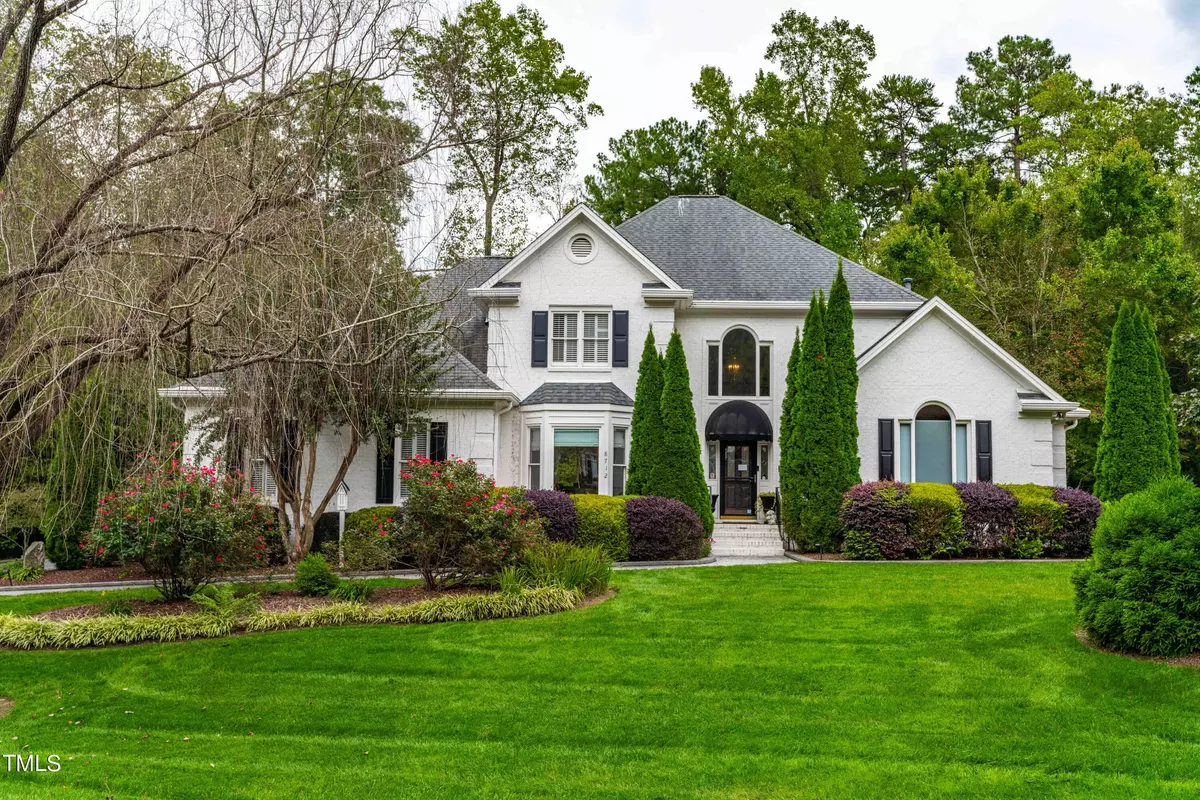Bought with Relevate Real Estate Inc.
$1,161,000
$999,900
16.1%For more information regarding the value of a property, please contact us for a free consultation.
8712 Carriage Tour Lane Raleigh, NC 27615
4 Beds
4 Baths
3,674 SqFt
Key Details
Sold Price $1,161,000
Property Type Single Family Home
Sub Type Single Family Residence
Listing Status Sold
Purchase Type For Sale
Square Footage 3,674 sqft
Price per Sqft $316
Subdivision Bent Tree
MLS Listing ID 10014196
Sold Date 04/08/24
Bedrooms 4
Full Baths 3
Half Baths 1
HOA Fees $115/mo
HOA Y/N Yes
Abv Grd Liv Area 3,674
Originating Board Triangle MLS
Year Built 1992
Annual Tax Amount $7,157
Lot Size 0.600 Acres
Acres 0.6
Property Description
Welcome to the personification of luxury living in this updated North Raleigh home overlooking the water! Every detail of this stunning residence has been meticulously designed to offer unparalleled lifestyle. This 4-bedroom, 3.5-bathroom home has been recently remodeled with designer finishes throughout! A stately entryway, refinished hardwoods (not laminate or engineered) in foyer, kitchen, dining & living spaces. The heart of this home is undoubtedly the fully remodeled & updated kitchen! This entertainers haven boasts top of the line Thermador appliances, gorgeous oversized Quartz island, gas cooktop, double ovens, veggie sink, instant hot water, custom cabinets, & wine bar (wine fridge included!). Sun filled family room with vaulted ceilings with new custom slider doors leads to the screened in porch & large deck. Peaceful primary bedroom on the first floor with new hardwoods & slider leading to the deck. Completely renovated bathroom featuring a spa-like atmosphere with oversized frameless shower, freestanding soaking tub, custom cabinets, built in armoire, & custom closet with built ins! Formal dining with trey ceiling & wainscoting. Great loft/reading area upstairs with custom built ins! Whether you are hosting lively gatherings or enjoying a quiet glass of wine on the deck, this pond & water garden view will not disappoint. Attached 3-car side load garage. Beautifully landscaped yard with full irrigation. Electric shades, built in wine rack... too many features to list! See documents for full list of updates. HOA includes pool, tennis courts, club house, and playground.
Location
State NC
County Wake
Community Clubhouse, Pool, Street Lights, Tennis Court(S)
Zoning RES
Direction From 540, take exit 14 for Falls of Neuse Rd South. After mile, go right on Strickland. At the light, go right on Carriage Tour. Home will be down on the right.
Interior
Interior Features Bathtub/Shower Combination, Breakfast Bar, Cathedral Ceiling(s), Ceiling Fan(s), Chandelier, Crown Molding, Dining L, Double Vanity, Entrance Foyer, Kitchen Island, Open Floorplan, Pantry, Master Downstairs, Quartz Counters, Recessed Lighting, Separate Shower, Smart Camera(s)/Recording, Smooth Ceilings, Soaking Tub, Storage, Vaulted Ceiling(s), Walk-In Closet(s), Walk-In Shower, Water Closet, Wet Bar, Wired for Sound
Heating Forced Air, Natural Gas
Cooling Central Air, Dual
Flooring Carpet, Hardwood, Tile
Fireplaces Number 1
Fireplaces Type Family Room, Gas Log
Fireplace Yes
Window Features Window Treatments
Appliance Dishwasher, Disposal, Double Oven, Gas Cooktop, Instant Hot Water, Microwave, Range Hood, Self Cleaning Oven, Stainless Steel Appliance(s), Oven, Water Purifier, Wine Refrigerator
Laundry In Garage, Laundry Room, Sink
Exterior
Exterior Feature Garden, Lighting
Garage Spaces 3.0
Pool Community
Community Features Clubhouse, Pool, Street Lights, Tennis Court(s)
Utilities Available Natural Gas Connected, Sewer Connected, Water Connected
View Y/N Yes
View Pond, Water
Roof Type Shingle
Porch Deck, Front Porch, Screened
Garage Yes
Private Pool No
Building
Lot Description Back Yard, Cul-De-Sac, Front Yard, Garden, Landscaped, Sprinklers In Front, Sprinklers In Rear, Views
Faces From 540, take exit 14 for Falls of Neuse Rd South. After mile, go right on Strickland. At the light, go right on Carriage Tour. Home will be down on the right.
Story 1
Foundation Brick/Mortar
Sewer Public Sewer
Water Public
Architectural Style Traditional, Transitional
Level or Stories 1
Structure Type Brick Veneer,Cedar
New Construction No
Schools
Elementary Schools Wake - North Ridge
Middle Schools Wake - West Millbrook
High Schools Wake - Sanderson
Others
HOA Fee Include Unknown
Tax ID 1708921790
Special Listing Condition Standard
Read Less
Want to know what your home might be worth? Contact us for a FREE valuation!

Our team is ready to help you sell your home for the highest possible price ASAP


