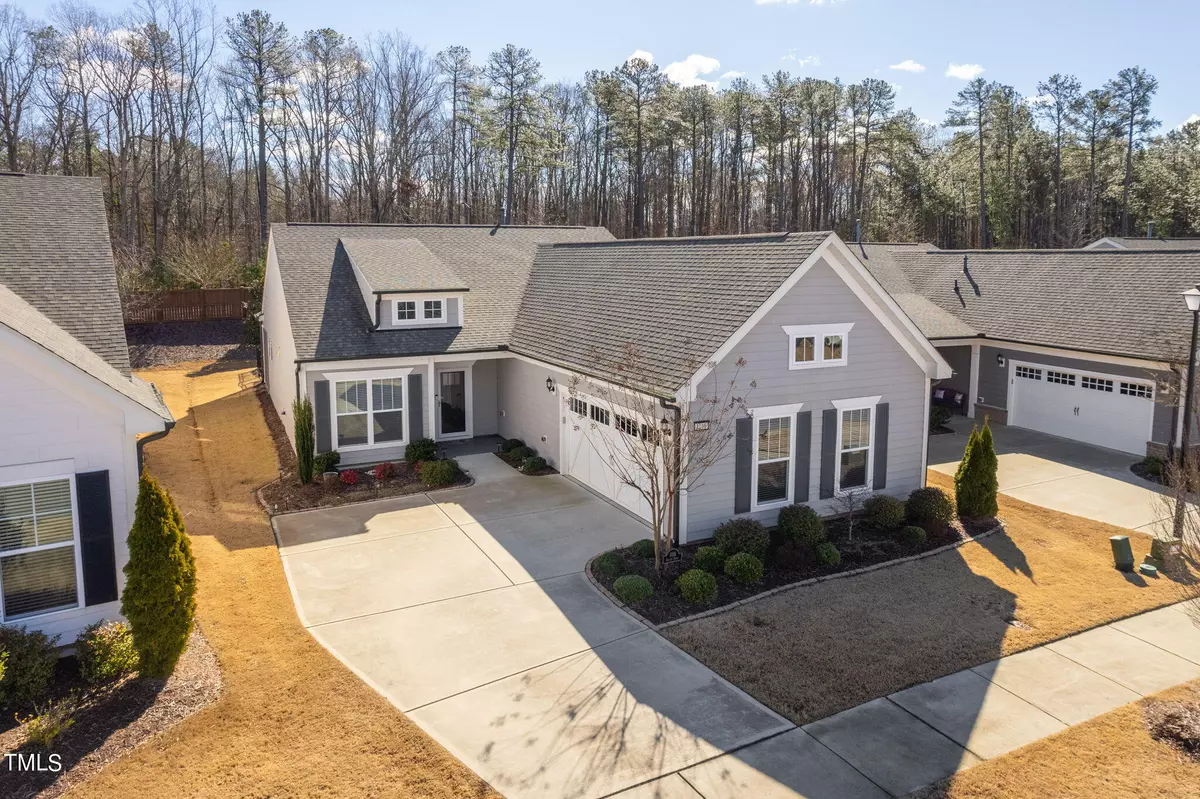Bought with EXP Realty LLC
$540,000
$550,000
1.8%For more information regarding the value of a property, please contact us for a free consultation.
1016 Calista Drive Wake Forest, NC 27587
2 Beds
2 Baths
1,771 SqFt
Key Details
Sold Price $540,000
Property Type Single Family Home
Sub Type Single Family Residence
Listing Status Sold
Purchase Type For Sale
Square Footage 1,771 sqft
Price per Sqft $304
Subdivision Del Webb At Traditions
MLS Listing ID 10011699
Sold Date 04/18/24
Style House
Bedrooms 2
Full Baths 2
HOA Fees $252/mo
HOA Y/N Yes
Abv Grd Liv Area 1,771
Originating Board Triangle MLS
Year Built 2018
Annual Tax Amount $4,383
Lot Size 7,405 Sqft
Acres 0.17
Property Description
Beautiful one level plan with 2 bedrooms, 2 baths, plus an office. This popular Castlerock floor plan has the gourmet kitchen, gas range, stainless steel appliances, large island and open to the family room with the fireplace as the focal point. Step out onto the 3 Season Room where you can relax and enjoy the private backyard. Updated finishes with granite counter tops, tile showers, warm color tones and engineered hardwoods throughout. The oversized garage has room for a work space with built in storage cabinets. Experience the Del Webb 55+ lifestyle with a clubhouse, indoor pool, fitness center, pickleball and so many club and activities. Close to shopping, restaurants and downtown Wake Forest
Location
State NC
County Wake
Community Clubhouse, Fitness Center, Pool
Interior
Interior Features Bathtub/Shower Combination, Ceiling Fan(s), Double Vanity, Eat-in Kitchen, Entrance Foyer, Granite Counters, Kitchen Island, Open Floorplan, Pantry, Walk-In Closet(s), Walk-In Shower
Heating Natural Gas
Cooling Central Air
Flooring Carpet, Hardwood, Tile
Fireplaces Number 1
Fireplaces Type Family Room, Gas
Fireplace Yes
Window Features Blinds
Appliance Dishwasher, Disposal, Gas Range, Microwave, Range Hood, Refrigerator, Washer
Laundry Electric Dryer Hookup, Laundry Room, Main Level, Washer Hookup
Exterior
Garage Spaces 2.0
Fence Back Yard, Fenced
Pool Association, Indoor
Community Features Clubhouse, Fitness Center, Pool
View Y/N Yes
Roof Type Shingle
Handicap Access Aging In Place
Porch Enclosed, Patio
Garage Yes
Private Pool No
Building
Foundation Slab
Sewer Public Sewer
Water Public
Architectural Style Ranch, Traditional
Structure Type Fiber Cement
New Construction No
Others
HOA Fee Include Maintenance Grounds
Senior Community true
Tax ID 1851356558
Special Listing Condition Standard
Read Less
Want to know what your home might be worth? Contact us for a FREE valuation!

Our team is ready to help you sell your home for the highest possible price ASAP


